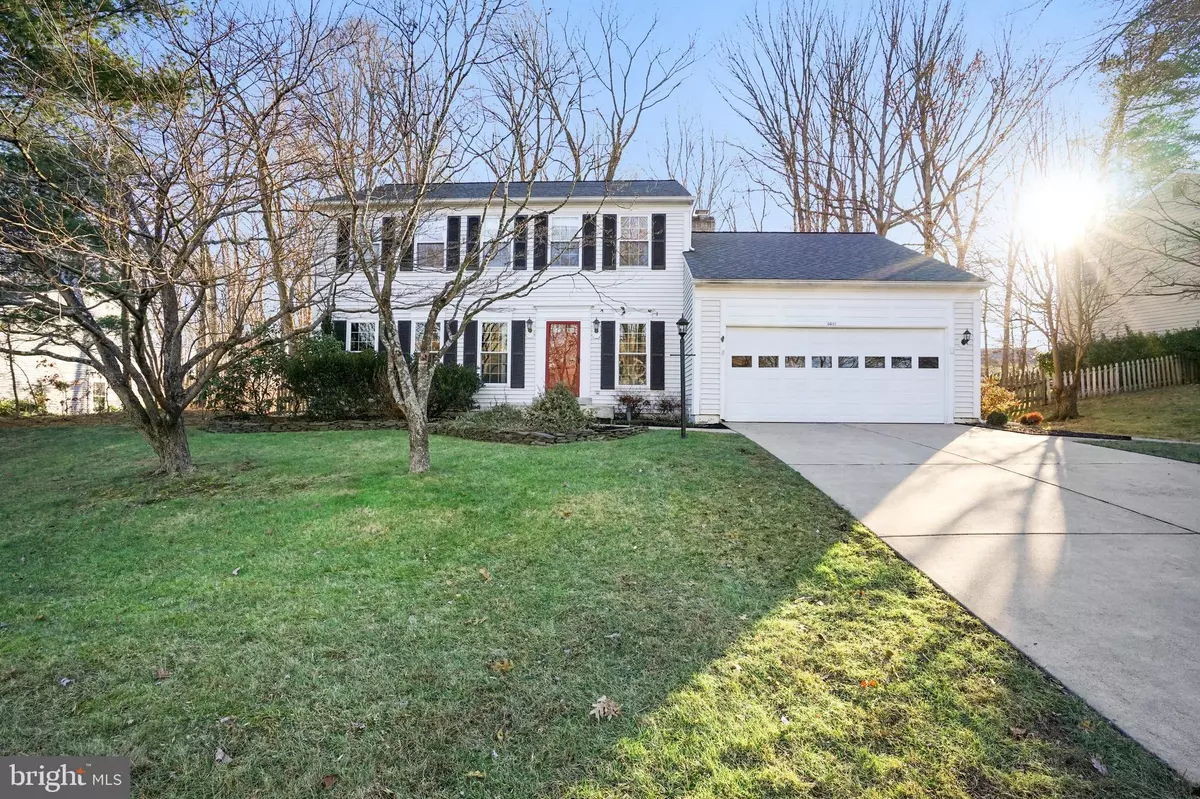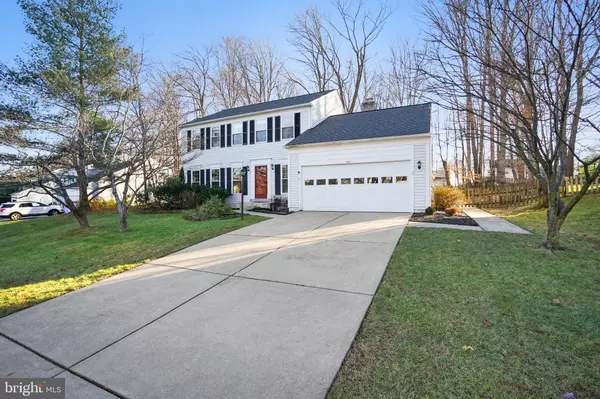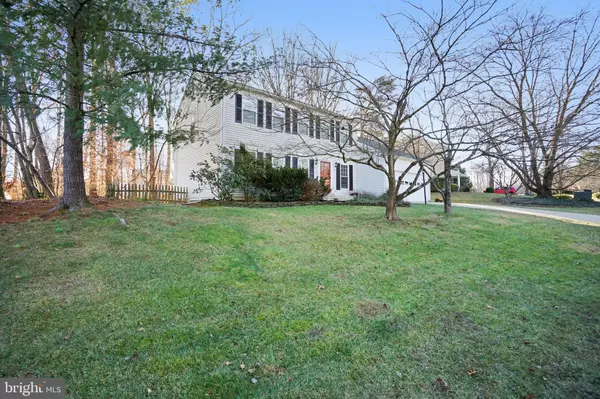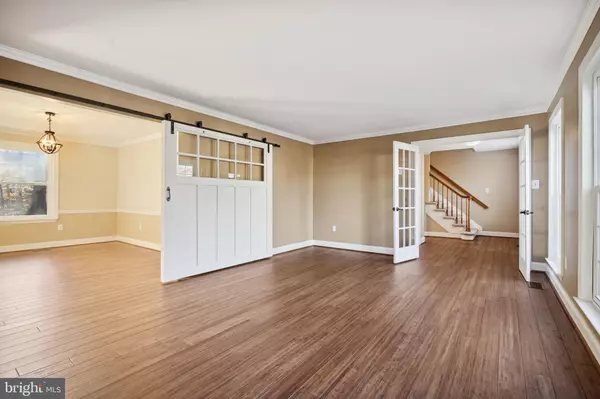$672,000
$669,900
0.3%For more information regarding the value of a property, please contact us for a free consultation.
4 Beds
4 Baths
3,352 SqFt
SOLD DATE : 03/07/2023
Key Details
Sold Price $672,000
Property Type Single Family Home
Sub Type Detached
Listing Status Sold
Purchase Type For Sale
Square Footage 3,352 sqft
Price per Sqft $200
Subdivision Lake Ridge
MLS Listing ID VAPW2043610
Sold Date 03/07/23
Style Colonial
Bedrooms 4
Full Baths 3
Half Baths 1
HOA Fees $62/qua
HOA Y/N Y
Abv Grd Liv Area 2,252
Originating Board BRIGHT
Year Built 1985
Annual Tax Amount $6,341
Tax Year 2022
Lot Size 0.400 Acres
Acres 0.4
Property Description
Well-appointed, one-of-a-kind, generously proportioned, entertainer's dream, on over-sized, .40 acre treed, private, well-landscaped lot packed with easy to maintain plantings of dogwood trees, hydrangeas, irises, lavender, and hostas. Entertain guests from your custom designed, updated kitchen boasting a nearly 12-foot eat-in island, custom cabinets galore, featuring pullouts and soft close, KraftMaid ("Kitchens for the real Living Room") cabinets and drawers in the expansive, center island, under-cabinet lighting, designer and recessed lighting, and literally tons of storage space atypical of most in this range. Copper farmhouse double sink, LG quartz countertops, stainless appliances, new LG appliances in 2018, including LG 5 burner electric stove with Conv. Bake and Conv. Roast Auto Conversion oven, built-in microwave, LG side-by-side refrigerator with ice-maker and LG dishwasher. Kitchen boasts custom pocket door entry to formal dining room, crown molding, bamboo hardwood flooring, and tons of electrical outlets. Layout and flow are wonderful as family room with cozy wood burning fireplace, and laundry room are conveniently located off kitchen. Laundry room features built-in storage cabinet and drying rack. LG Inverter Direct Drive washer, and LG Sensor Dry dryer purchased after 2017. Custom sliding glass door leads from kitchen to peaceful screened porch with 2 skylights, and a ceiling fan, overlooking massive, deep, park-like, fenced back yard with mature trees, raised garden bed, and large storage shed. Adjacent deck and two patios provide additional space for entertaining. Herringbone brick walkway connects both patios. Bamboo hardwood flooring throughout foyer, living room, dining room, kitchen, and family room in 2018. Custom sliding barn door divides formal living and dining rooms. Main level remodeled in 2019. New roof and gutters added after 2017. Primary bedroom suite features updated full bath, large walk-in closet with custom shelving and clothes rack, linen closet, 6-panel suite entry doors, ceiling fan with light, crown molding, and neutral carpeting. Upper-level guest bath features skylight, and custom cabinetry. Two-car garage features ceiling storage rack, workbench, slatwall, freezer, 2 storage cabinets, and pull-down attic stairs. Finished basement features oak laminate flooring and recessed lighting. Gigantic L-shaped rec-room boasts additional adjacent area with wall-length closet, that may possibly be used as a den, office, exercise room, craft or sewing room, guest, or au pair option; especially with full updated bath off rec-room. "Air Scrubber" air purifier added. Radon mitigation system installed. Lake Ridge offers incredible amenities and great schools, shopping, and transportation. A lot of love has gone into this unique home designed to provide years of happiness. All information and measurements contained herein are made in good faith but are not guaranteed.
Location
State VA
County Prince William
Zoning R4
Rooms
Other Rooms Living Room, Dining Room, Primary Bedroom, Bedroom 2, Bedroom 3, Bedroom 4, Kitchen, Family Room, Den, Laundry, Recreation Room, Screened Porch
Basement Connecting Stairway, Fully Finished, Windows
Interior
Interior Features Attic, Built-Ins, Carpet, Ceiling Fan(s), Chair Railings, Crown Moldings, Floor Plan - Traditional, Formal/Separate Dining Room, Kitchen - Eat-In, Kitchen - Island, Primary Bath(s), Skylight(s), Tub Shower, Walk-in Closet(s), Window Treatments, Wood Floors
Hot Water Electric
Heating Heat Pump(s)
Cooling Central A/C, Ceiling Fan(s)
Flooring Bamboo, Carpet
Fireplaces Number 1
Heat Source Electric
Exterior
Parking Features Additional Storage Area, Built In, Garage - Front Entry, Garage Door Opener
Garage Spaces 2.0
Fence Wood
Water Access N
View Trees/Woods
Accessibility None
Attached Garage 2
Total Parking Spaces 2
Garage Y
Building
Lot Description Backs to Trees, Landscaping, Trees/Wooded
Story 3
Foundation Active Radon Mitigation
Sewer Public Sewer
Water Public
Architectural Style Colonial
Level or Stories 3
Additional Building Above Grade, Below Grade
New Construction N
Schools
School District Prince William County Public Schools
Others
Senior Community No
Tax ID 8293-12-4170
Ownership Fee Simple
SqFt Source Assessor
Special Listing Condition Standard
Read Less Info
Want to know what your home might be worth? Contact us for a FREE valuation!

Our team is ready to help you sell your home for the highest possible price ASAP

Bought with Valerie G Hardee • Long & Foster Real Estate, Inc.

"My job is to find and attract mastery-based agents to the office, protect the culture, and make sure everyone is happy! "
14291 Park Meadow Drive Suite 500, Chantilly, VA, 20151






