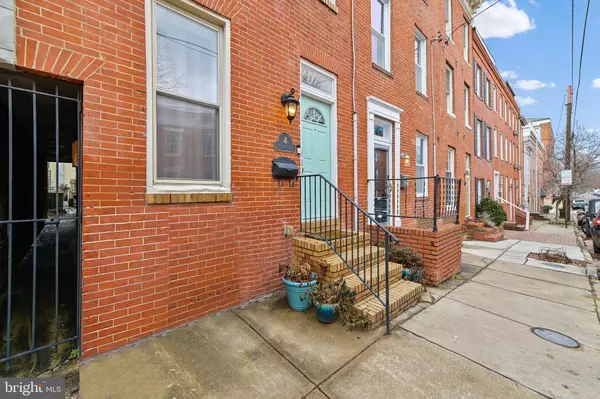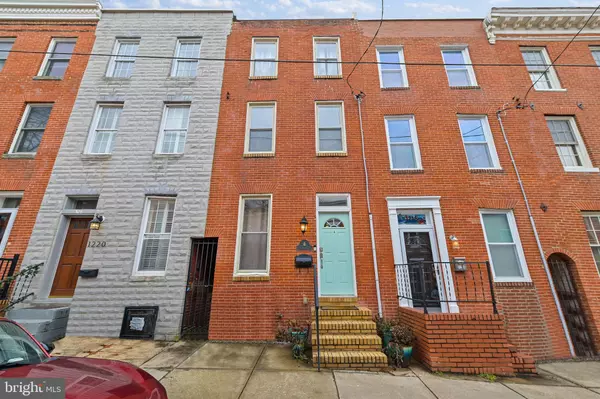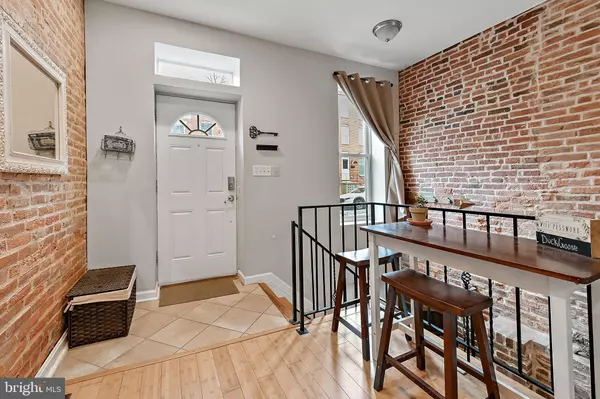$410,000
$410,000
For more information regarding the value of a property, please contact us for a free consultation.
3 Beds
4 Baths
2,504 SqFt
SOLD DATE : 03/06/2023
Key Details
Sold Price $410,000
Property Type Townhouse
Sub Type Interior Row/Townhouse
Listing Status Sold
Purchase Type For Sale
Square Footage 2,504 sqft
Price per Sqft $163
Subdivision Federal Hill Historic District
MLS Listing ID MDBA2073200
Sold Date 03/06/23
Style Federal
Bedrooms 3
Full Baths 3
Half Baths 1
HOA Y/N N
Abv Grd Liv Area 1,924
Originating Board BRIGHT
Year Built 1900
Annual Tax Amount $7,679
Tax Year 2022
Property Description
Gorgeous 4 level home in the heart of Federal Hill! This home shows like a model! Living room with exposed brick on both sides, hardwood floors, open stairs with wrought iron rails. The kitchen includes raised panel cabinets, granite counters, under cabinet lighting, new backsplash, and stainless steel appliances. Eating area or home-office space off of the kitchen. Three above ground bedrooms each with private full baths inside, no basement bedrooms! Large, private back patio with wood panel fencing and brick garden bed area. The second floor has two ensuite bedrooms with a hidden laundry area. The master bedroom on the second floor has large his-her closets and a spa tub! The third floor has a second master-sized ensuite bedroom with spa tub, walk-in closet and wet bar. Basement level is finished with a half bath and is perfect for entertaining! Two zone heating.
Parking garage behind house with monthly payment plans. Parking lot on block included in permitted parking area.
Location
State MD
County Baltimore City
Zoning R-8
Rooms
Basement Fully Finished
Interior
Interior Features Breakfast Area, Dining Area, Floor Plan - Open, Recessed Lighting, Walk-in Closet(s), Wood Floors
Hot Water Natural Gas
Heating Forced Air, Zoned
Cooling Central A/C
Equipment Built-In Microwave, Dryer, Oven/Range - Gas, Refrigerator, Washer, Dishwasher
Appliance Built-In Microwave, Dryer, Oven/Range - Gas, Refrigerator, Washer, Dishwasher
Heat Source Natural Gas
Exterior
Water Access N
Accessibility None
Garage N
Building
Story 4
Foundation Slab
Sewer Public Sewer
Water Public
Architectural Style Federal
Level or Stories 4
Additional Building Above Grade, Below Grade
New Construction N
Schools
School District Baltimore City Public Schools
Others
Senior Community No
Tax ID 0324020966 060
Ownership Ground Rent
SqFt Source Estimated
Special Listing Condition Standard
Read Less Info
Want to know what your home might be worth? Contact us for a FREE valuation!

Our team is ready to help you sell your home for the highest possible price ASAP

Bought with Thomas Gregg Dyson • Compass
"My job is to find and attract mastery-based agents to the office, protect the culture, and make sure everyone is happy! "
14291 Park Meadow Drive Suite 500, Chantilly, VA, 20151






