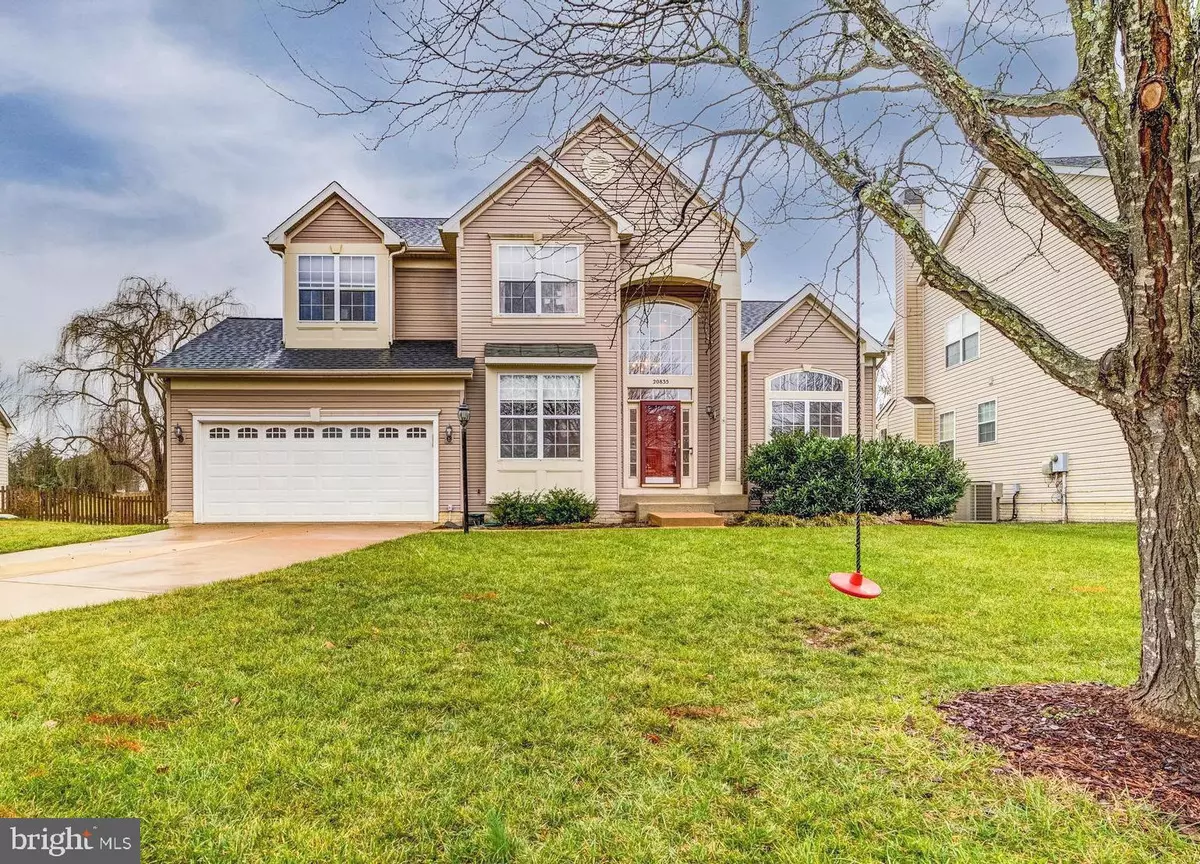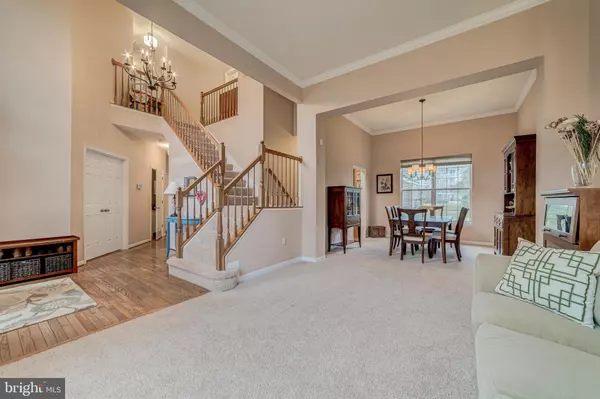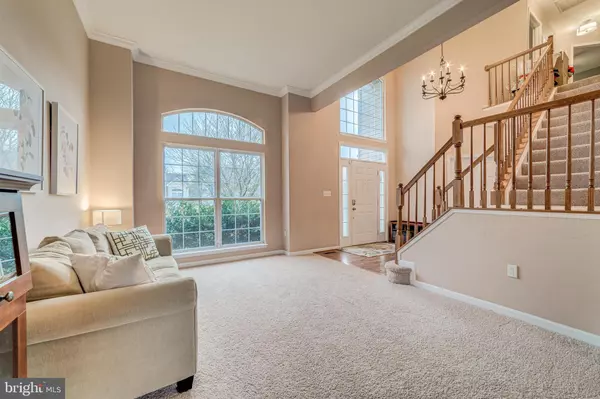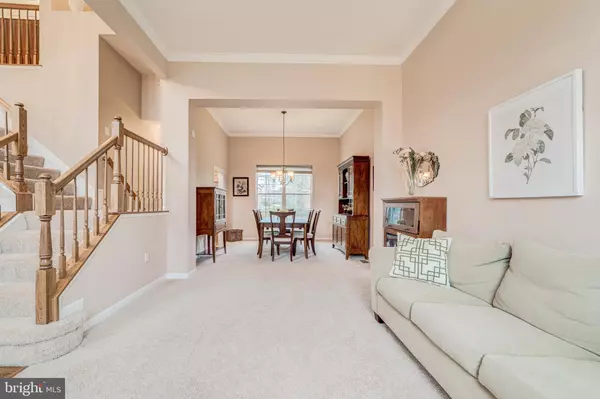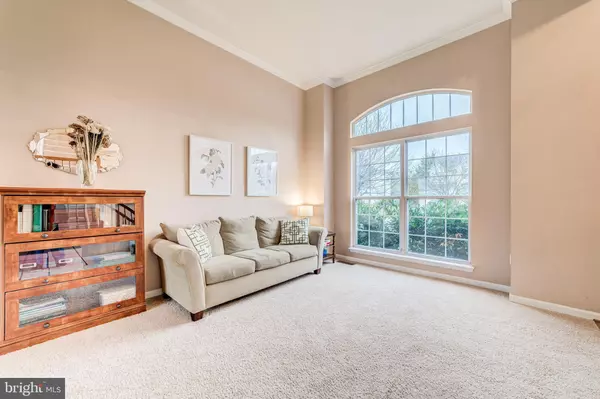$838,680
$799,000
5.0%For more information regarding the value of a property, please contact us for a free consultation.
4 Beds
4 Baths
3,136 SqFt
SOLD DATE : 03/06/2023
Key Details
Sold Price $838,680
Property Type Single Family Home
Sub Type Detached
Listing Status Sold
Purchase Type For Sale
Square Footage 3,136 sqft
Price per Sqft $267
Subdivision Ashburn Village
MLS Listing ID VALO2042154
Sold Date 03/06/23
Style Colonial
Bedrooms 4
Full Baths 2
Half Baths 2
HOA Fees $126/mo
HOA Y/N Y
Abv Grd Liv Area 2,336
Originating Board BRIGHT
Year Built 1996
Annual Tax Amount $6,500
Tax Year 2022
Lot Size 9,148 Sqft
Acres 0.21
Property Description
Coming Soon...
Welcome to 20835 Shy Beaver Court, located in the desirable community of Ashburn, Virginia. This beautifully maintained home boasts four bedrooms, two full bathrooms, two half baths and a two-car garage. As you enter the home, you are greeted by gleaming hardwood floors that flow throughout the main level. The spacious living room features a cozy fireplace and large windows that fill the space with natural light. The gourmet kitchen is a chef's dream with its granite countertops, stainless steel appliances, and ample cabinet and counter space. The kitchen opens up to a bright and airy breakfast nook, perfect for casual meals and leads to a large 3 season room with a fireplace perfect for outdoor entertaining. The basement adds a ton of open space with a built in bar, an office, and extra storage. It was also freshly painted.
Upstairs, the luxurious master suite features a spa-like bathroom with a dual vanity, soaking tub, and separate shower. The additional bedrooms are generous in size and offer ample storage space. The fully finished basement provides additional living space and includes a bathroom, perfect for guests.
This home is located in a prime location, with easy access to shopping, dining, and entertainment. Latest major upgrades: 2020 new roof, 2021 new refrigerator, 2021 patio and 2022 new A/C. Don't miss your opportunity to make this house your forever home.
Location
State VA
County Loudoun
Zoning PDH4
Rooms
Other Rooms Living Room, Dining Room, Primary Bedroom, Bedroom 2, Bedroom 3, Bedroom 4, Kitchen, Game Room, Family Room, Den, Basement, Foyer, Study, Laundry, Other, Storage Room, Utility Room
Basement Full
Interior
Interior Features Family Room Off Kitchen, Breakfast Area, Kitchen - Island, Kitchen - Table Space, Dining Area, Kitchen - Eat-In, Primary Bath(s), Crown Moldings, Upgraded Countertops, Wet/Dry Bar, Wood Floors, Recessed Lighting, Floor Plan - Open
Hot Water Natural Gas
Heating Central, Forced Air
Cooling Ceiling Fan(s), Central A/C
Fireplaces Number 1
Fireplaces Type Fireplace - Glass Doors, Mantel(s), Screen
Equipment Cooktop - Down Draft, Dishwasher, Disposal, Dryer, Exhaust Fan, Oven - Wall, Oven/Range - Gas, Refrigerator, Washer
Fireplace Y
Appliance Cooktop - Down Draft, Dishwasher, Disposal, Dryer, Exhaust Fan, Oven - Wall, Oven/Range - Gas, Refrigerator, Washer
Heat Source Natural Gas
Exterior
Exterior Feature Deck(s), Screened
Parking Features Garage - Front Entry, Garage Door Opener
Garage Spaces 2.0
Amenities Available Basketball Courts, Common Grounds, Community Center, Pool - Outdoor, Tot Lots/Playground
Water Access N
Roof Type Asphalt
Accessibility None
Porch Deck(s), Screened
Attached Garage 2
Total Parking Spaces 2
Garage Y
Building
Lot Description Backs - Open Common Area, Cul-de-sac, Landscaping, PUD
Story 3
Foundation Slab
Sewer Public Sewer
Water Public
Architectural Style Colonial
Level or Stories 3
Additional Building Above Grade, Below Grade
Structure Type 9'+ Ceilings,Dry Wall,Vaulted Ceilings
New Construction N
Schools
School District Loudoun County Public Schools
Others
HOA Fee Include Management,Pool(s),Recreation Facility,Reserve Funds,Trash
Senior Community No
Tax ID 059454045000
Ownership Fee Simple
SqFt Source Assessor
Special Listing Condition Standard
Read Less Info
Want to know what your home might be worth? Contact us for a FREE valuation!

Our team is ready to help you sell your home for the highest possible price ASAP

Bought with Anna-Louisa A Yon • Compass
"My job is to find and attract mastery-based agents to the office, protect the culture, and make sure everyone is happy! "
14291 Park Meadow Drive Suite 500, Chantilly, VA, 20151

