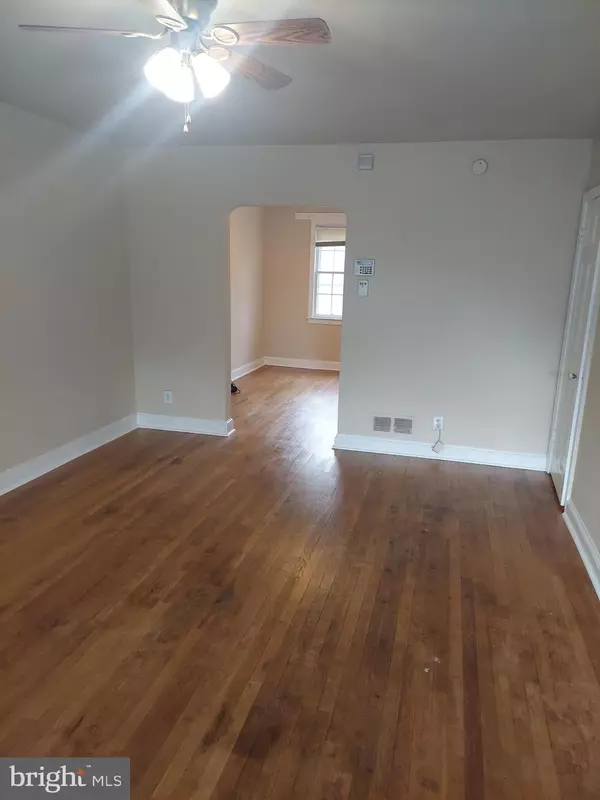$320,000
$320,000
For more information regarding the value of a property, please contact us for a free consultation.
3 Beds
2 Baths
1,412 SqFt
SOLD DATE : 03/02/2023
Key Details
Sold Price $320,000
Property Type Townhouse
Sub Type Interior Row/Townhouse
Listing Status Sold
Purchase Type For Sale
Square Footage 1,412 sqft
Price per Sqft $226
Subdivision Fort Dupont Park
MLS Listing ID DCDC2078782
Sold Date 03/02/23
Style Traditional
Bedrooms 3
Full Baths 1
Half Baths 1
HOA Y/N N
Abv Grd Liv Area 1,024
Originating Board BRIGHT
Year Built 1942
Annual Tax Amount $2,279
Tax Year 2022
Lot Size 2,050 Sqft
Acres 0.05
Property Description
Got a buyer short of Cash , seller will pay toward buyers closing costs. Ask about DC OPEN DOOR Financing: $ 0 down , Credit score minimum of 640 , under 7% interests fixed,30 year, Nice townhome with loads of potential but is in move in condition, 3 bedrooms , spacious Living and dining rooms and good sized bedrooms. Hardwood flooring throughout, high ceilings, front porch , rear yard. finished recreation room with quarter bathroom. Many homes in the neighbor are being renovated and the area is experiencing major development. Plenty of street parking in front of property . (2) window A/C units will convey. Great neighbors on a decent block consisting primarily of property owners. This home has not been on the market for 20 years "owner says it is time to let it go" . Great home for your FHA/VA or first-time home buyers. .Contact CSS to show
Location
State DC
County Washington
Zoning R3
Rooms
Basement Fully Finished, Partially Finished
Interior
Interior Features Dining Area, Floor Plan - Traditional, Wood Floors
Hot Water Natural Gas
Cooling None
Equipment Disposal, Oven - Single, Refrigerator
Appliance Disposal, Oven - Single, Refrigerator
Heat Source Natural Gas
Exterior
Exterior Feature Porch(es)
Water Access N
View Street
Accessibility None
Porch Porch(es)
Garage N
Building
Lot Description Front Yard, Rear Yard
Story 3
Foundation Block
Sewer Public Sewer
Water Public
Architectural Style Traditional
Level or Stories 3
Additional Building Above Grade, Below Grade
Structure Type Dry Wall
New Construction N
Schools
School District District Of Columbia Public Schools
Others
Senior Community No
Tax ID 5523//0129
Ownership Fee Simple
SqFt Source Assessor
Acceptable Financing FHA, VA, Conventional
Listing Terms FHA, VA, Conventional
Financing FHA,VA,Conventional
Special Listing Condition Standard
Read Less Info
Want to know what your home might be worth? Contact us for a FREE valuation!

Our team is ready to help you sell your home for the highest possible price ASAP

Bought with Aaron M Adams • Keller Williams Capital Properties
"My job is to find and attract mastery-based agents to the office, protect the culture, and make sure everyone is happy! "
14291 Park Meadow Drive Suite 500, Chantilly, VA, 20151






