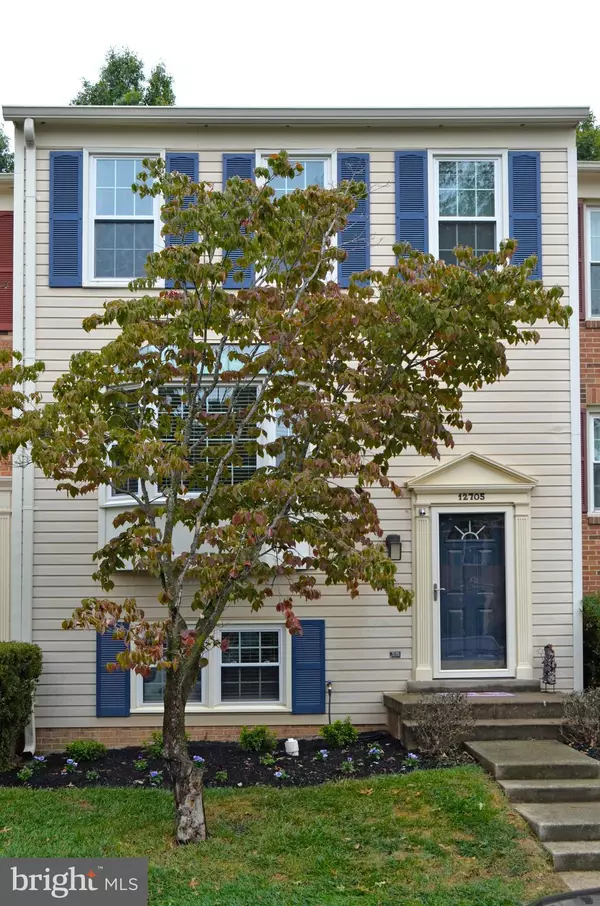$460,000
$469,900
2.1%For more information regarding the value of a property, please contact us for a free consultation.
3 Beds
4 Baths
1,876 SqFt
SOLD DATE : 03/01/2023
Key Details
Sold Price $460,000
Property Type Townhouse
Sub Type Interior Row/Townhouse
Listing Status Sold
Purchase Type For Sale
Square Footage 1,876 sqft
Price per Sqft $245
Subdivision Westridge
MLS Listing ID VAPW2043180
Sold Date 03/01/23
Style Colonial
Bedrooms 3
Full Baths 2
Half Baths 2
HOA Fees $117/qua
HOA Y/N Y
Abv Grd Liv Area 1,366
Originating Board BRIGHT
Year Built 1987
Annual Tax Amount $4,102
Tax Year 2022
Lot Size 1,599 Sqft
Acres 0.04
Property Description
Beautifully remodeled inside and out!! From the brand new roof to the brand new flooring throughout, this home has been expertly updated from top to bottom. Walk inside on the main level and be greeted by your spacious living room with newly installed hardwood flooring. The flexibility of the space allows for a large living area or divide it for separate living and dining areas. Continue on into the updated kitchen which features dark stainless steel appliances, and another dining space which opens up, through new french doors, onto your spacious 14×17 foot deck backing to trees. This home is perfect for entertaining! There's even a walkout basement!
The updates don't stop there.
This home also features all new windows, a new front door, new LVP flooring in the basement, new carpet upstairs, fresh paint throughout, all 4 bathrooms have been updated, all of the lighting has been replaced, a newer hot water heater, brand new landscaping in the front and back and a newer privacy fence as well. Truly move-in ready, this house is immaculate. Located within the Westridge community, you are within walking distance of shopping, restaurants, sports facilities, pools, ponds, Westridge Elementary, and many other fabulous amenities. A commuter's dream, located approximately within a 10-minute drive you'll find the VRE, I-95, the PWC government center, Potomac Mills Shopping Mall, the Occoquan Historic District, etc.
Location
State VA
County Prince William
Zoning R6
Rooms
Basement Full
Interior
Interior Features Kitchen - Gourmet, Kitchen - Country, Kitchen - Table Space, Primary Bath(s), Breakfast Area, Carpet, Ceiling Fan(s), Kitchen - Eat-In, Tub Shower, Walk-in Closet(s), Wood Floors
Hot Water Electric
Heating Heat Pump(s)
Cooling Heat Pump(s)
Equipment Built-In Microwave, Dishwasher, Dryer - Electric, Oven/Range - Electric, Refrigerator, Stainless Steel Appliances, Washer, Water Heater
Fireplace N
Appliance Built-In Microwave, Dishwasher, Dryer - Electric, Oven/Range - Electric, Refrigerator, Stainless Steel Appliances, Washer, Water Heater
Heat Source Electric
Exterior
Exterior Feature Deck(s)
Parking On Site 2
Water Access N
Accessibility None
Porch Deck(s)
Garage N
Building
Story 3
Foundation Slab
Sewer Public Sewer
Water Public
Architectural Style Colonial
Level or Stories 3
Additional Building Above Grade, Below Grade
New Construction N
Schools
School District Prince William County Public Schools
Others
Senior Community No
Tax ID 8193-73-7827
Ownership Fee Simple
SqFt Source Estimated
Special Listing Condition Standard
Read Less Info
Want to know what your home might be worth? Contact us for a FREE valuation!

Our team is ready to help you sell your home for the highest possible price ASAP

Bought with Autumn Sayre • KW Metro Center
"My job is to find and attract mastery-based agents to the office, protect the culture, and make sure everyone is happy! "
14291 Park Meadow Drive Suite 500, Chantilly, VA, 20151






