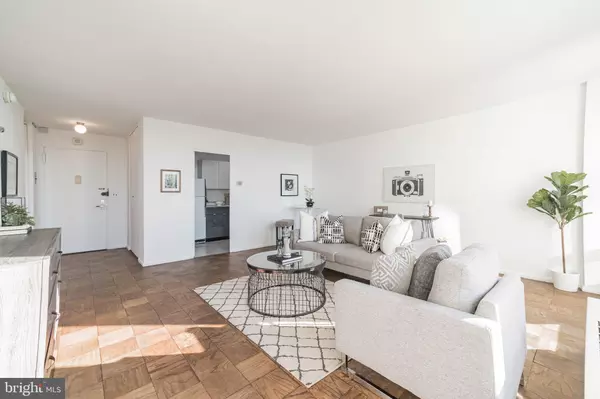$245,000
$259,000
5.4%For more information regarding the value of a property, please contact us for a free consultation.
1 Bed
1 Bath
712 SqFt
SOLD DATE : 03/03/2023
Key Details
Sold Price $245,000
Property Type Condo
Sub Type Condo/Co-op
Listing Status Sold
Purchase Type For Sale
Square Footage 712 sqft
Price per Sqft $344
Subdivision Society Hill
MLS Listing ID PAPH2172142
Sold Date 03/03/23
Style Contemporary
Bedrooms 1
Full Baths 1
Condo Fees $645/mo
HOA Y/N N
Abv Grd Liv Area 712
Originating Board BRIGHT
Year Built 1963
Annual Tax Amount $3,684
Tax Year 2023
Lot Dimensions 0.00 x 0.00
Property Description
WATER VIEW from Living Room and Bedroom! This one bedroom/one bathroom unit in Society Hill Towers, an I.M. Pei Building, on the Delaware River waterfront has original parquet floors, metal kitchen cabinets, retiled bathroom and freshly paint. Enter the unit through a small foyer that leads to a spacious living/dining area with a wall of floor-to-ceiling south facing windows, a view of the Delaware River and an abundance of natural light. Adjacent is the retro kitchen with gray metal cabinets at the bottom and white metal cabinets at the top and new lighting. From the foyer to the right is the white tiled bathroom with tile floor, tub/shower combo and retro sink. Adjacent is the bedroom with floor-to-ceiling windows facing South with a view of the property fountain, historic Head House Square and the river . This unit is on a high floor, increasing its value and demand.
Additional highlights: Residents of Society Hill Towers SHT) enjoy a twenty-four doorman and all utilities plus basic cable. Society Hill Towers’ condo fee includes water, hot water, heat, A/C and gas for cooking. Access to the building's outdoor seasonal pool, fitness room, storage lockers, and parking in the building's underground garage are available for an additional fee. Also, there is an on-site Philly Car Share, a coin operated laundry room in the basement, and a shopping plaza on site with a market, dry cleaner, beauty salon and one of Philly's most acclaimed restaurants, Zahav.
Cats are permitted. Rentals are allowed. HOA Fee: $645/mo | Special Assessment for HVAC through EOY 2027: $189.26/mo. Capital contributions: two months of condo fees | Parking: single-$350/mo, double-$239/mo, triple-$228/mo, Thomas Paine Lot (outside)-$176/mo, motorcycle-$59/mo (all parking subject to availability) | Gym Fee: $330/yr | Pool: $264/season | Move In Fee: $250 (refundable)+ $250 security deposit. Buyer's agent responsible for verifying buyer's fees with Society Hill Towers Management. The City of Philadelphia has completed a real estate tax reassessment, effective January 1, 2023. If you have any questions or concerns about the impact of this reassessment on future real estate taxes, please contact the City of Philadelphia.
Location
State PA
County Philadelphia
Area 19106 (19106)
Zoning RMX3
Rooms
Main Level Bedrooms 1
Interior
Hot Water Electric
Heating Central
Cooling Central A/C
Heat Source Central
Exterior
Parking Features Covered Parking
Garage Spaces 350.0
Amenities Available Storage Bin, Security, Pool - Outdoor, Elevator
Water Access N
Accessibility No Stairs
Attached Garage 350
Total Parking Spaces 350
Garage Y
Building
Story 1
Unit Features Hi-Rise 9+ Floors
Sewer Public Sewer
Water Public
Architectural Style Contemporary
Level or Stories 1
Additional Building Above Grade, Below Grade
New Construction N
Schools
School District The School District Of Philadelphia
Others
Pets Allowed Y
HOA Fee Include Alarm System,Common Area Maintenance,Trash,Water
Senior Community No
Tax ID 888051784
Ownership Condominium
Special Listing Condition Standard
Pets Allowed Cats OK
Read Less Info
Want to know what your home might be worth? Contact us for a FREE valuation!

Our team is ready to help you sell your home for the highest possible price ASAP

Bought with Janice Manzi • Elfant Wissahickon-Chestnut Hill

"My job is to find and attract mastery-based agents to the office, protect the culture, and make sure everyone is happy! "
14291 Park Meadow Drive Suite 500, Chantilly, VA, 20151






