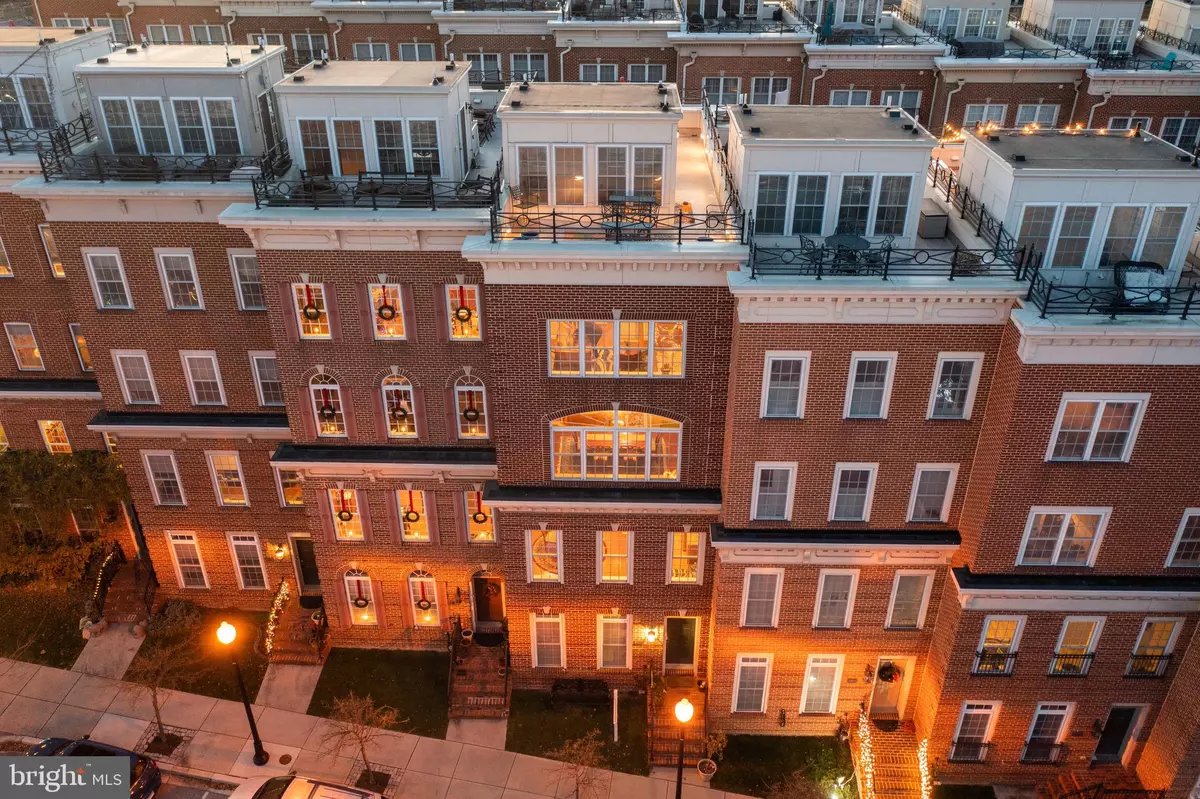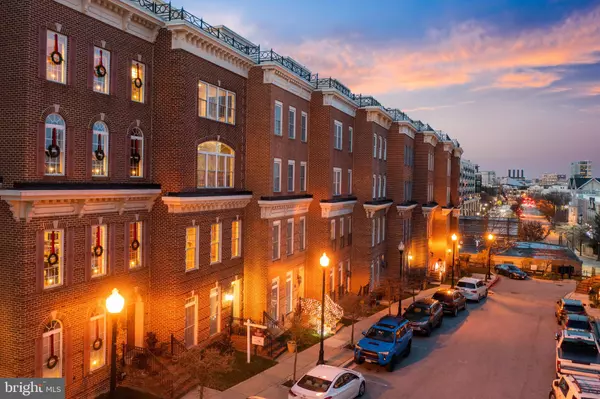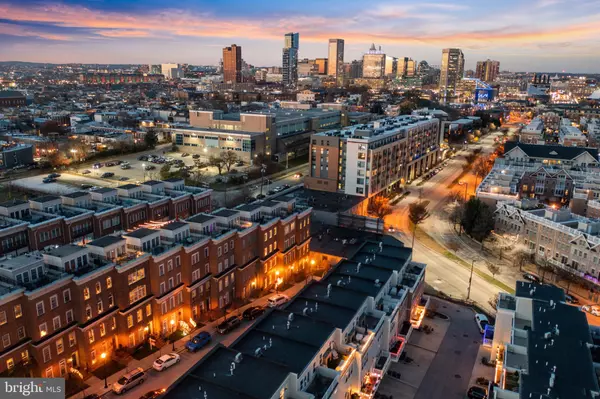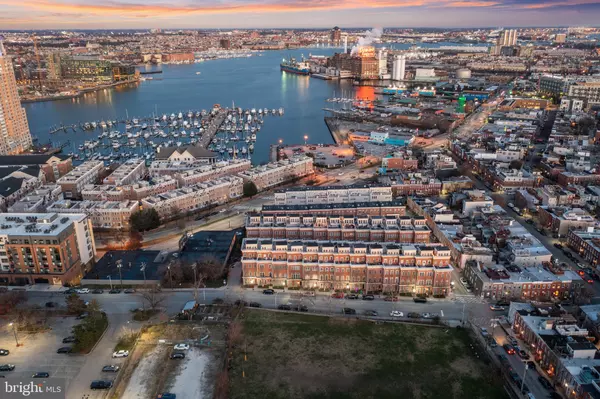$720,000
$735,000
2.0%For more information regarding the value of a property, please contact us for a free consultation.
3 Beds
4 Baths
2,752 SqFt
SOLD DATE : 03/03/2023
Key Details
Sold Price $720,000
Property Type Townhouse
Sub Type Interior Row/Townhouse
Listing Status Sold
Purchase Type For Sale
Square Footage 2,752 sqft
Price per Sqft $261
Subdivision Federal Hill Historic District
MLS Listing ID MDBA2070740
Sold Date 03/03/23
Style Federal
Bedrooms 3
Full Baths 3
Half Baths 1
HOA Fees $210/mo
HOA Y/N Y
Abv Grd Liv Area 2,752
Originating Board BRIGHT
Year Built 2007
Tax Year 2022
Lot Size 1,306 Sqft
Acres 0.03
Property Description
Welcome to 1314 Belt St. This five story townhome has an *elevator* for convenience to each level. The elevator mechanics and motherboard have all recently been updated to the latest cutting edge technology. This home has recently been updated with solid oak flooring to run throughout the entire home. Walk into the front door to find a workout room or office to the left, the entrance to the elevator off of the foyer, and an entrance to the two car garage. Travel up the grand oak stair case to the second level where you will find a large living room with a gas fireplace and stunning 10 foot ceilings. Large wide windows cover the entire home so that every room is draped with natural sunlight. The kitchen is to the right of the second level with an open concept floor plan and breakfast nook off of the gourmet kitchen. There is a half bathroom on the second level for convenience. Travel up to the third level or take the elevator where you will find two spare bedrooms, both with their own full bathrooms, a separate laundry room, and a grand dining room that sits in front of an enormous bay window. On the fourth level you will find the owners suite to the left with a large walk-in closet, a large en-suite bathroom with a double sink vanity, stand up shower with bench, and a separate soaking tub, and private potty room. To the exterior of the owners suite there is a bonus room with a wet bar and a large window with an unobstructed view of the entire inner harbor. The specific location of the homes on Belt Street allows for an unobstructed Harborview from this entire row which is specific to this row only. Off of the bonus room travel the stairs, or take the elevator, to the fifth level to find the roof deck sunroom. There are two sides to the roof deck. One is larger than the other and could fit a big patio dining table for a large party of guests and the other side is just slightly smaller with one of the most breath taking views of the city skyline and Baltimore Harbor. This home has warm charming hues, elegant character, has been meticulously maintained. * Fresh Trim & Paint Package Just Added*
Location
State MD
County Baltimore City
Zoning R
Interior
Hot Water Natural Gas
Heating Central
Cooling Central A/C
Heat Source Natural Gas
Exterior
Parking Features Additional Storage Area, Oversized
Garage Spaces 4.0
Water Access N
Accessibility Elevator, Level Entry - Main
Attached Garage 2
Total Parking Spaces 4
Garage Y
Building
Story 4
Foundation Slab
Sewer Public Sewer
Water Public
Architectural Style Federal
Level or Stories 4
Additional Building Above Grade, Below Grade
New Construction N
Schools
School District Baltimore City Public Schools
Others
Senior Community No
Tax ID 0324131924C083
Ownership Fee Simple
SqFt Source Estimated
Special Listing Condition Standard
Read Less Info
Want to know what your home might be worth? Contact us for a FREE valuation!

Our team is ready to help you sell your home for the highest possible price ASAP

Bought with Amber M Dosch • Next Step Realty
"My job is to find and attract mastery-based agents to the office, protect the culture, and make sure everyone is happy! "
14291 Park Meadow Drive Suite 500, Chantilly, VA, 20151






