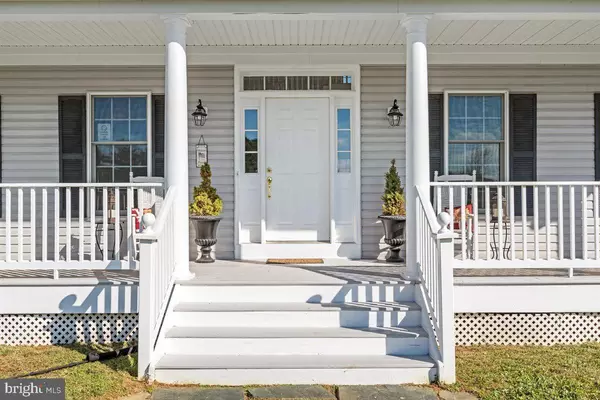$973,000
$973,000
For more information regarding the value of a property, please contact us for a free consultation.
5 Beds
4 Baths
3,428 SqFt
SOLD DATE : 03/03/2023
Key Details
Sold Price $973,000
Property Type Single Family Home
Sub Type Detached
Listing Status Sold
Purchase Type For Sale
Square Footage 3,428 sqft
Price per Sqft $283
Subdivision Devonshire
MLS Listing ID VALO2038328
Sold Date 03/03/23
Style Colonial
Bedrooms 5
Full Baths 3
Half Baths 1
HOA Fees $4/ann
HOA Y/N Y
Abv Grd Liv Area 3,428
Originating Board BRIGHT
Year Built 1997
Annual Tax Amount $7,230
Tax Year 2022
Lot Size 4.000 Acres
Acres 4.0
Property Description
TWO Homes for the price of one, Reduced to $973,000! Multi-generational housing featuring an in-law suite with plenty of room if assistance is needed. The beautiful, family home features 4 bedrooms, 2 1/2 baths and all the bells & whistles, while the adjoining cottage features a 1st floor primary bedroom, full bath (tub, separate shower), separate living/cooking/dining areas, removable ramp access, and SEPARATE ENTRANCES. The entire living space has FRESH PAINT, with refinished floors, NEW LVP and NEW CARPETS everywhere. BOTH primary bedrooms feature custom, walk-in closets and a private, full bathroom with separate shower & tub. In addition to the 3 zone heating (one unit is brand new!). Programmable pellet stove and backup-generator hookups, just in case. Recently replaced roof with transferable warranty! Enjoy deer and mature black walnut trees from the gazebo, or garden to your heart's delight. The GIANT unfinished basement has a rough in for future finishing. Invisible fence installed. Recently replaced septic pump & sump pump. TOO MANY DETAILS TO NOTE, so come see or check out the full virtual tour!! All sizes approximate, buyer to verify.
Location
State VA
County Loudoun
Zoning AR1
Rooms
Basement Full, Daylight, Partial, Interior Access, Outside Entrance, Poured Concrete, Rough Bath Plumb, Shelving, Space For Rooms, Sump Pump, Unfinished, Walkout Stairs
Main Level Bedrooms 1
Interior
Interior Features 2nd Kitchen, Air Filter System, Breakfast Area, Carpet, Ceiling Fan(s), Combination Kitchen/Dining, Crown Moldings, Dining Area, Entry Level Bedroom, Family Room Off Kitchen, Floor Plan - Open, Formal/Separate Dining Room, Kitchen - Eat-In, Kitchen - Table Space, Primary Bath(s), Soaking Tub, Walk-in Closet(s), Window Treatments, Wood Floors
Hot Water Propane
Heating Central, Forced Air, Heat Pump(s), Wood Burn Stove
Cooling Central A/C, Heat Pump(s)
Flooring Carpet, Ceramic Tile, Hardwood, Fully Carpeted, Luxury Vinyl Plank, Rough-In, Wood
Fireplaces Number 2
Fireplaces Type Insert
Equipment Dishwasher, Disposal, Dryer, Exhaust Fan, Extra Refrigerator/Freezer, Icemaker, Oven/Range - Gas, Washer, Water Heater
Fireplace Y
Window Features Double Pane
Appliance Dishwasher, Disposal, Dryer, Exhaust Fan, Extra Refrigerator/Freezer, Icemaker, Oven/Range - Gas, Washer, Water Heater
Heat Source Electric, Propane - Owned
Laundry Main Floor, Washer In Unit
Exterior
Parking Features Garage - Side Entry, Garage Door Opener
Garage Spaces 2.0
Utilities Available Propane, Phone Connected, Electric Available
Water Access N
Roof Type Architectural Shingle
Accessibility Ramp - Main Level
Attached Garage 2
Total Parking Spaces 2
Garage Y
Building
Lot Description Backs to Trees, Cleared, Corner, Level, Premium, Rear Yard, Road Frontage, SideYard(s)
Story 2
Foundation Concrete Perimeter
Sewer Gravity Sept Fld, Septic = # of BR
Water Well
Architectural Style Colonial
Level or Stories 2
Additional Building Above Grade, Below Grade
Structure Type High,Dry Wall,2 Story Ceilings
New Construction N
Schools
School District Loudoun County Public Schools
Others
Senior Community No
Tax ID 554293295000
Ownership Fee Simple
SqFt Source Assessor
Security Features Exterior Cameras,Monitored,Surveillance Sys
Special Listing Condition Standard
Read Less Info
Want to know what your home might be worth? Contact us for a FREE valuation!

Our team is ready to help you sell your home for the highest possible price ASAP

Bought with Carolyn A Young • RE/MAX 1st Realty

"My job is to find and attract mastery-based agents to the office, protect the culture, and make sure everyone is happy! "
14291 Park Meadow Drive Suite 500, Chantilly, VA, 20151






