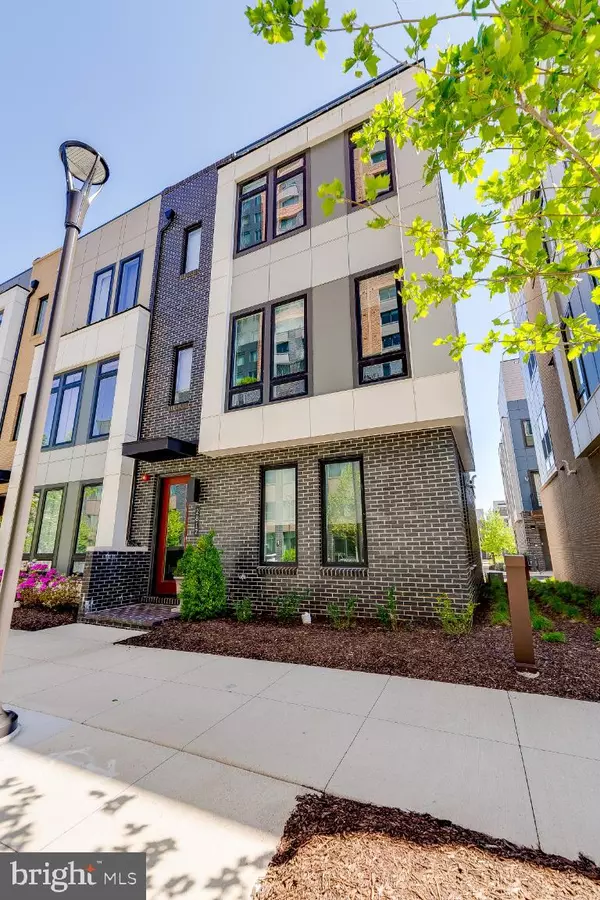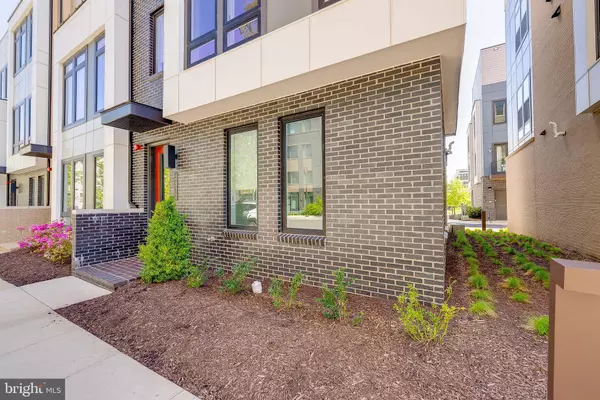$1,120,000
$1,125,000
0.4%For more information regarding the value of a property, please contact us for a free consultation.
4 Beds
5 Baths
2,908 SqFt
SOLD DATE : 03/03/2023
Key Details
Sold Price $1,120,000
Property Type Townhouse
Sub Type End of Row/Townhouse
Listing Status Sold
Purchase Type For Sale
Square Footage 2,908 sqft
Price per Sqft $385
Subdivision Eisenhower Square
MLS Listing ID VAAX2018978
Sold Date 03/03/23
Style Contemporary
Bedrooms 4
Full Baths 4
Half Baths 1
HOA Fees $174/mo
HOA Y/N Y
Abv Grd Liv Area 2,908
Originating Board BRIGHT
Year Built 2020
Annual Tax Amount $11,287
Tax Year 2022
Lot Size 1,325 Sqft
Acres 0.03
Property Description
Welcome Home to the Biggest (2908 sq ft) and most Sought-after Contemporary Luxury Townhome model in the Eisenhower Square community which is an enclave of High-end Luxury Town Homes built by Toll Brothers in a Prime location! **Over $125K in builder &
custom upgrades, Beautifully situated & tacked away in Alexandria city which allows you to escape the Hustle & Bustle of the city while still enjoying city living.** Imagine, you are located minutes from Old Town Alexandria, Whole Foods, the New Wegmans, shopping, restaurants, easy access to major commuting routes, minutes to the National Harbor, DC, Reagan Airport, the New Amazon HQ, walk to the metro, dog parks, an acre central park with Art work & benches, jogging & walk trails, cycle paths, you name it.***This Luxury End Unit Townhome features 4 Levels of Contemporary living, 4 Bedrooms, 4.5 Baths, 2 car garage, SMART HOME features, expansive 10 ft. ceilings on the main level & 9 ft. ceilings throughout, a scenic rooftop terrace with great views, built-in intercom system, Wi-Fi extenders on all levels and more.***The Lower Level features a spacious Foyer with modern gray toned wood floors, a bedroom & Full Bath that could be used as an in-law suite, office or gym. All doors & windows are alarm secured. ***The Main Level is contemporary living at its best & will set the tone when gathering with friends & family. As you walk up to the ML, you will Notice the elegant iron rods & railings in the staircase that also flow throughout the home. The ML features beautiful gray toned wood floors throughout, a Family Rm with a Cosmo fireplace with built-in floor to ceiling custom tile, Custom built-in shelves next to the fireplace, and custom bench with built-in storage cabinetry. Walkout from the family Rm to the Deck for some fresh air or extend the party to the outside ** The KITCHEN is amazing, one that a chef would truly appreciate & it features an Oversized island with built-in cabinetry, extra outlets & a trash can compactor, Gleaming Quartz countertops & a Marble tile backsplash that goes up to the ceiling, state of the art modern appliances including a refrigerator that has a built-in Keurig attachment for your fresh cup of coffee/drink & a hot water dispenser, a double door wall oven/convection microwave, a sleek & modern design range hood vent that vents outside.** The lighting in the home is impeccable. The recessed lighting & 2 Italian special ordered chandeliers with dimmer switches stand out. Chandelier over the island & another in the dining room professionally hung at various heights & give an organic cloud like aura. The Powder room comes with a custom wall to wall tile & a dangling chandelier. ***The 3rd Level features a spacious laundry Rm, top of the line stain resistant Berber carpet with lush thick padding, 2 master Bedrooms & Master Baths. The primary master Bedroom features a large walk-in closet, plenty of windows with custom roller shade window treatments & additional black out shade for evening time & sheer linen gray for daytime usage** The Master Bath features wall to wall marble tiles, marble flooring, oversized shower with a large shower seat, custom built vanity seat between his & hers sinks & custom mirrors.**The secondary master Bedroom features a custom brick wallpaper, walk-in closet & a master bath with upgraded modern finishes. The 4th Level features an Entertainment/theatre Rm with a movie poster Marquee & or a built-in hookup for a wet bar. A dual sided Cosmo fireplace that could be enjoyed both inside & outside on the roof top terrace, a 4th Bedroom & full bath and then THE ROOFTOP TERRACE with built-in Bluetooth all weather speakers. Entertain, Grill, watch the stars, or simply live your best life!!*** CHECK OUT THE 3D & VIDEO TOURS. Call/text for Qns or to schedule your private showing today!
Location
State VA
County Alexandria City
Zoning CDD#3
Interior
Interior Features Breakfast Area, Built-Ins, Carpet, Combination Kitchen/Dining, Combination Kitchen/Living, Dining Area, Entry Level Bedroom, Family Room Off Kitchen, Floor Plan - Open, Intercom, Kitchen - Gourmet, Kitchen - Island, Pantry, Upgraded Countertops, Walk-in Closet(s), Window Treatments, Wood Floors, Other
Hot Water Natural Gas
Heating Central
Cooling Central A/C
Fireplaces Number 2
Fireplaces Type Double Sided, Fireplace - Glass Doors
Fireplace Y
Window Features Energy Efficient,Triple Pane
Heat Source Natural Gas
Exterior
Exterior Feature Deck(s), Roof, Terrace
Parking Features Garage - Rear Entry, Garage Door Opener, Inside Access, Oversized, Other
Garage Spaces 2.0
Utilities Available Cable TV Available, Electric Available, Natural Gas Available, Phone Available, Sewer Available, Water Available, Other
Amenities Available Common Grounds, Dog Park, Other
Water Access N
Accessibility Other
Porch Deck(s), Roof, Terrace
Attached Garage 2
Total Parking Spaces 2
Garage Y
Building
Lot Description Other
Story 4
Foundation Concrete Perimeter
Sewer No Septic System
Water Public
Architectural Style Contemporary
Level or Stories 4
Additional Building Above Grade, Below Grade
New Construction N
Schools
Elementary Schools Lyles-Crouch
Middle Schools George Washington
High Schools T.C. Williams
School District Alexandria City Public Schools
Others
HOA Fee Include Common Area Maintenance,Lawn Care Front,Lawn Maintenance,Management,Reserve Funds,Road Maintenance,Snow Removal,Trash
Senior Community No
Tax ID 60036840
Ownership Fee Simple
SqFt Source Assessor
Security Features Security System,Smoke Detector,Carbon Monoxide Detector(s)
Acceptable Financing Cash, Conventional, VA, Other
Horse Property N
Listing Terms Cash, Conventional, VA, Other
Financing Cash,Conventional,VA,Other
Special Listing Condition Standard
Read Less Info
Want to know what your home might be worth? Contact us for a FREE valuation!

Our team is ready to help you sell your home for the highest possible price ASAP

Bought with Sueyen Rhee • Samson Properties
"My job is to find and attract mastery-based agents to the office, protect the culture, and make sure everyone is happy! "
14291 Park Meadow Drive Suite 500, Chantilly, VA, 20151






