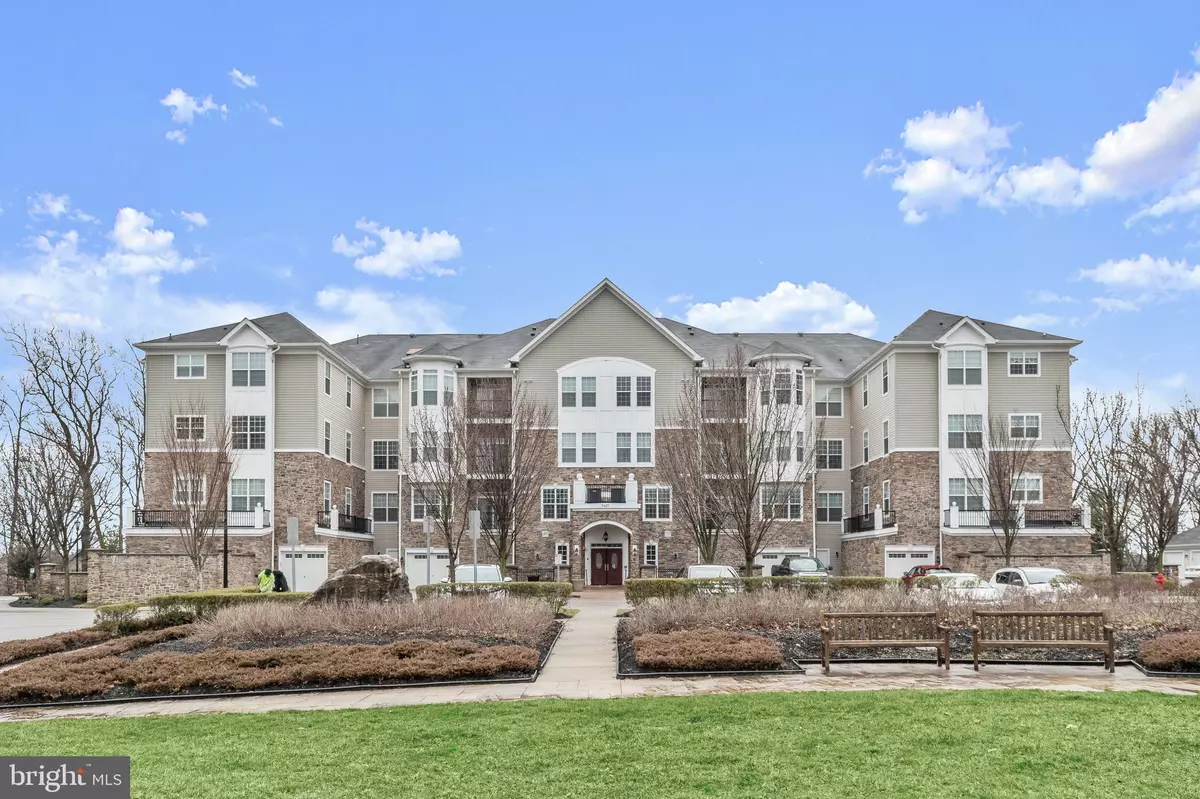$395,000
$375,000
5.3%For more information regarding the value of a property, please contact us for a free consultation.
2 Beds
2 Baths
1,388 SqFt
SOLD DATE : 03/03/2023
Key Details
Sold Price $395,000
Property Type Condo
Sub Type Condo/Co-op
Listing Status Sold
Purchase Type For Sale
Square Footage 1,388 sqft
Price per Sqft $284
Subdivision Highlands At Quarry Lake
MLS Listing ID MDBC2060606
Sold Date 03/03/23
Style Contemporary
Bedrooms 2
Full Baths 2
Condo Fees $500/mo
HOA Y/N N
Abv Grd Liv Area 1,388
Originating Board BRIGHT
Year Built 2015
Annual Tax Amount $4,439
Tax Year 2022
Property Description
Fall in love with this light-filled two bedroom, two bathroom penthouse condo in the highly sought-after Highlands at Quarry Lake community. Showcasing a freshly painted neutral color theme, brand new carpet, hardwood floors and high ceilings throughout. Prepare your favorite meals in the kitchen fully equipped with granite countertops, 42” cabinets with lighting, pantry with pull-out drawers and stainless steel appliances with gas cooking. The open concept dining and living areas offer plenty of space and sliding glass doors to the private balcony. Retreat to the primary bedroom suite highlighted by a sitting area with a bay window, a large walk-in closet with custom organizers, a second closet, and an attached bathroom with a dual vanity and glass-enclosed tile shower with a bench. A laundry room, second full bathroom and a second bedroom with two closets complete this fantastic unit. Enjoy the excellent community amenities including a club house, fitness center, outdoor pool, tennis courts, walking paths along Quarry Lake and a fantastic array of shopping, dining and entertainment options nearby.
Location
State MD
County Baltimore
Zoning U
Rooms
Other Rooms Living Room, Dining Room, Primary Bedroom, Bedroom 2, Kitchen, Foyer, Laundry
Main Level Bedrooms 2
Interior
Interior Features Carpet, Ceiling Fan(s), Combination Dining/Living, Crown Moldings, Dining Area, Entry Level Bedroom, Flat, Floor Plan - Open, Pantry, Primary Bath(s), Recessed Lighting, Sprinkler System, Tub Shower, Upgraded Countertops, Walk-in Closet(s), Wood Floors
Hot Water Natural Gas
Heating Forced Air, Programmable Thermostat
Cooling Central A/C, Ceiling Fan(s), Programmable Thermostat
Flooring Carpet, Ceramic Tile, Hardwood
Equipment Built-In Microwave, Dishwasher, Disposal, Dryer - Front Loading, ENERGY STAR Clothes Washer, Energy Efficient Appliances, Exhaust Fan, Icemaker, Oven/Range - Gas, Refrigerator, Stainless Steel Appliances, Water Dispenser, Water Heater
Fireplace N
Window Features Bay/Bow,Double Hung,Double Pane,Energy Efficient,Insulated,Screens,Transom,Vinyl Clad
Appliance Built-In Microwave, Dishwasher, Disposal, Dryer - Front Loading, ENERGY STAR Clothes Washer, Energy Efficient Appliances, Exhaust Fan, Icemaker, Oven/Range - Gas, Refrigerator, Stainless Steel Appliances, Water Dispenser, Water Heater
Heat Source Natural Gas
Laundry Has Laundry, Main Floor, Dryer In Unit, Washer In Unit
Exterior
Exterior Feature Balcony
Parking Features Garage - Rear Entry, Garage Door Opener
Garage Spaces 1.0
Parking On Site 1
Utilities Available Cable TV Available
Amenities Available Club House, Common Grounds, Gated Community, Exercise Room, Pool - Outdoor, Tennis Courts
Water Access N
View Courtyard, Garden/Lawn, Trees/Woods
Roof Type Asphalt,Shingle
Accessibility 32\"+ wide Doors, Accessible Switches/Outlets, Doors - Lever Handle(s), Doors - Swing In, Elevator, Grab Bars Mod, Level Entry - Main, Low Pile Carpeting, No Stairs, Other
Porch Balcony
Total Parking Spaces 1
Garage Y
Building
Lot Description Backs to Trees, Landscaping, Level, No Thru Street, Trees/Wooded
Story 1
Unit Features Garden 1 - 4 Floors
Sewer Public Sewer
Water Public
Architectural Style Contemporary
Level or Stories 1
Additional Building Above Grade, Below Grade
Structure Type Dry Wall,High,Tray Ceilings
New Construction N
Schools
Elementary Schools Summit Park
Middle Schools Pikesville
High Schools Pikesville
School District Baltimore County Public Schools
Others
Pets Allowed Y
HOA Fee Include Ext Bldg Maint,Lawn Maintenance,Insurance,Reserve Funds,Snow Removal,Trash,Common Area Maintenance
Senior Community No
Tax ID 04032500012007
Ownership Condominium
Security Features Fire Detection System,Main Entrance Lock,Security Gate,Smoke Detector,Sprinkler System - Indoor
Special Listing Condition Standard
Pets Allowed Size/Weight Restriction
Read Less Info
Want to know what your home might be worth? Contact us for a FREE valuation!

Our team is ready to help you sell your home for the highest possible price ASAP

Bought with Samuel P Bruck • Northrop Realty

"My job is to find and attract mastery-based agents to the office, protect the culture, and make sure everyone is happy! "
14291 Park Meadow Drive Suite 500, Chantilly, VA, 20151






