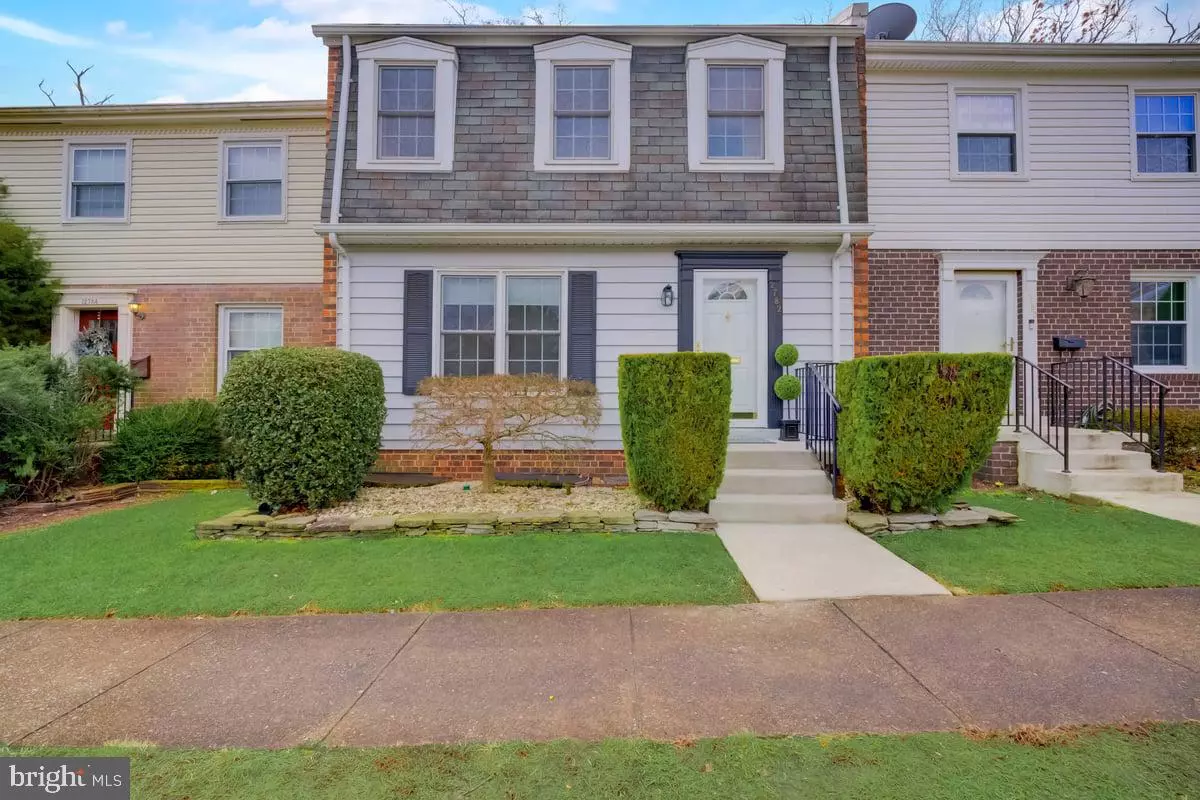$430,500
$420,000
2.5%For more information regarding the value of a property, please contact us for a free consultation.
4 Beds
4 Baths
2,063 SqFt
SOLD DATE : 03/02/2023
Key Details
Sold Price $430,500
Property Type Townhouse
Sub Type Interior Row/Townhouse
Listing Status Sold
Purchase Type For Sale
Square Footage 2,063 sqft
Price per Sqft $208
Subdivision Occoquan Landing
MLS Listing ID VAPW2044138
Sold Date 03/02/23
Style Traditional
Bedrooms 4
Full Baths 3
Half Baths 1
HOA Fees $65/qua
HOA Y/N Y
Abv Grd Liv Area 1,518
Originating Board BRIGHT
Year Built 1973
Annual Tax Amount $4,022
Tax Year 2022
Lot Size 1,747 Sqft
Acres 0.04
Property Description
Located on a charming street in the sought-after Riverview Overlook neighborhood this beautiful home blends traditional elegance alongside modern convenience. 4 beds/3.5 baths can be found throughout all three levels on this impressive layout of over 2,200 square feet. You are welcomed by brand-new vinyl wood flooring, a freshly painted interior, and more distinctive touches that can be found throughout. The well-equipped eat-in kitchen features beautiful white cabinets and ample storage for all your kitchen needs. The sun-drenched living room with plush carpet opens to the charming dining room. Retreat to the upper level where you will find three generously sized bedrooms featuring gleaming hardwood floors and the spacious owner’s suite, complete with a walk-in closet and dressing area. This exceptional home continues to impress with a walk-out lower level complete with new wall-to-wall carpeting and the fourth bedroom with a full bath, ideal for hosting guests. Rounding out this must-see home is a fully fenced-in backyard with a patio backing up to woodlands, making the transition from indoor to outdoor entertaining a breeze! This quiet subdivision is moments away from Historic Occoquan with a collection of restaurants, shops, art studios, walking trails, river access, and parks. Welcome Home!
Location
State VA
County Prince William
Zoning R6
Rooms
Other Rooms Living Room, Dining Room, Primary Bedroom, Bedroom 2, Bedroom 3, Bedroom 4, Kitchen, Foyer, Laundry, Recreation Room, Utility Room, Bathroom 2, Bathroom 3, Primary Bathroom, Half Bath
Basement Connecting Stairway, Daylight, Partial, Walkout Level
Interior
Hot Water Electric
Heating Heat Pump(s)
Cooling Central A/C, Ceiling Fan(s)
Flooring Luxury Vinyl Plank, Hardwood, Carpet
Equipment Oven/Range - Electric, Range Hood, Dishwasher, Refrigerator, Disposal, Washer, Dryer
Fireplace N
Appliance Oven/Range - Electric, Range Hood, Dishwasher, Refrigerator, Disposal, Washer, Dryer
Heat Source Electric
Laundry Lower Floor
Exterior
Parking On Site 2
Fence Rear
Amenities Available Basketball Courts, Common Grounds
Water Access N
Roof Type Architectural Shingle
Accessibility None
Garage N
Building
Lot Description Backs to Trees, No Thru Street
Story 3
Foundation Permanent
Sewer Public Sewer
Water Public
Architectural Style Traditional
Level or Stories 3
Additional Building Above Grade, Below Grade
Structure Type Dry Wall
New Construction N
Schools
School District Prince William County Public Schools
Others
HOA Fee Include Common Area Maintenance,Parking Fee,Snow Removal
Senior Community No
Tax ID 8393-71-1560
Ownership Fee Simple
SqFt Source Assessor
Acceptable Financing FHA, VA, Conventional, Cash
Listing Terms FHA, VA, Conventional, Cash
Financing FHA,VA,Conventional,Cash
Special Listing Condition Standard
Read Less Info
Want to know what your home might be worth? Contact us for a FREE valuation!

Our team is ready to help you sell your home for the highest possible price ASAP

Bought with Daniel Mleziva • Samson Properties

"My job is to find and attract mastery-based agents to the office, protect the culture, and make sure everyone is happy! "
14291 Park Meadow Drive Suite 500, Chantilly, VA, 20151






