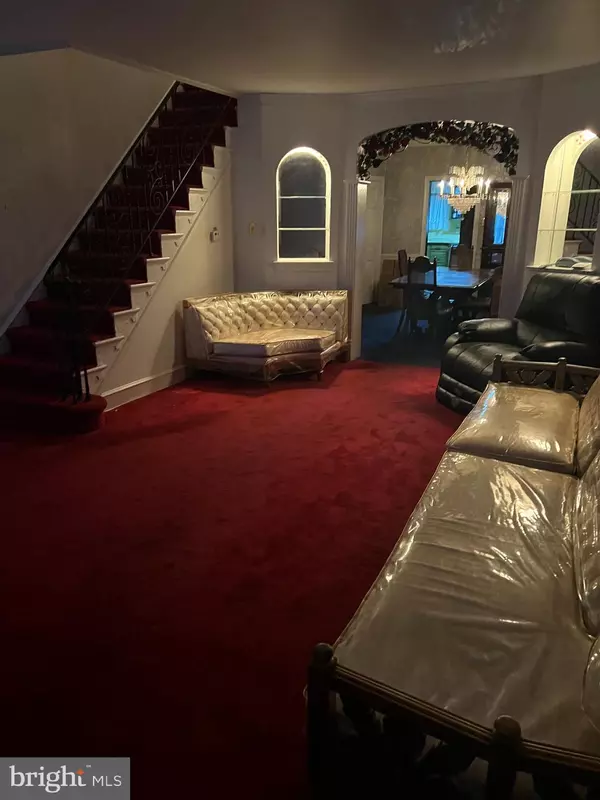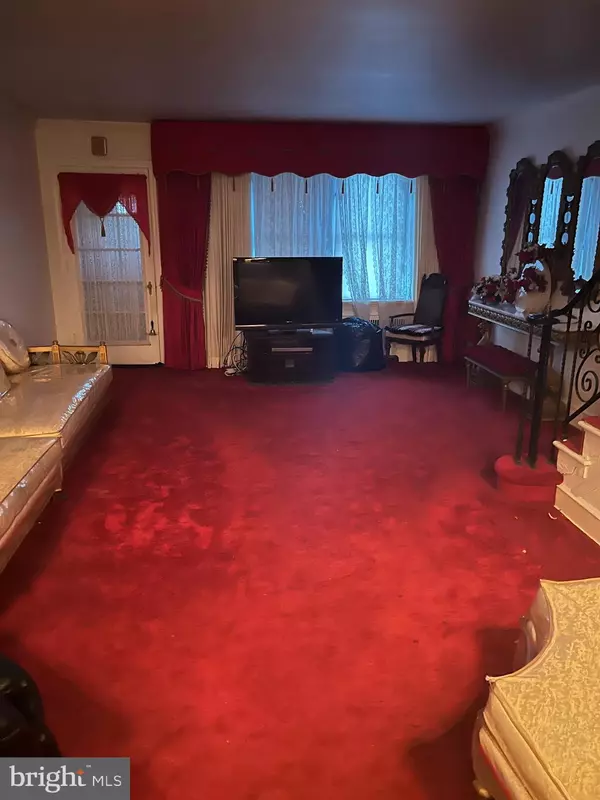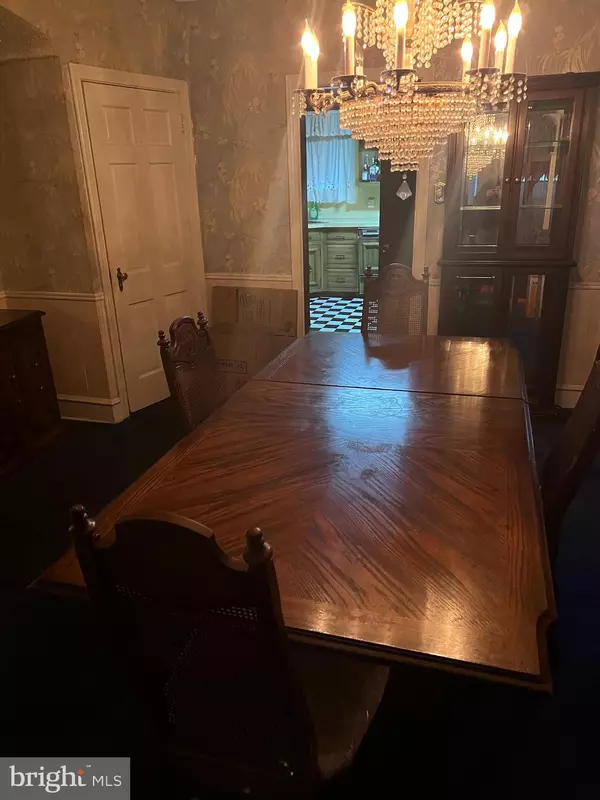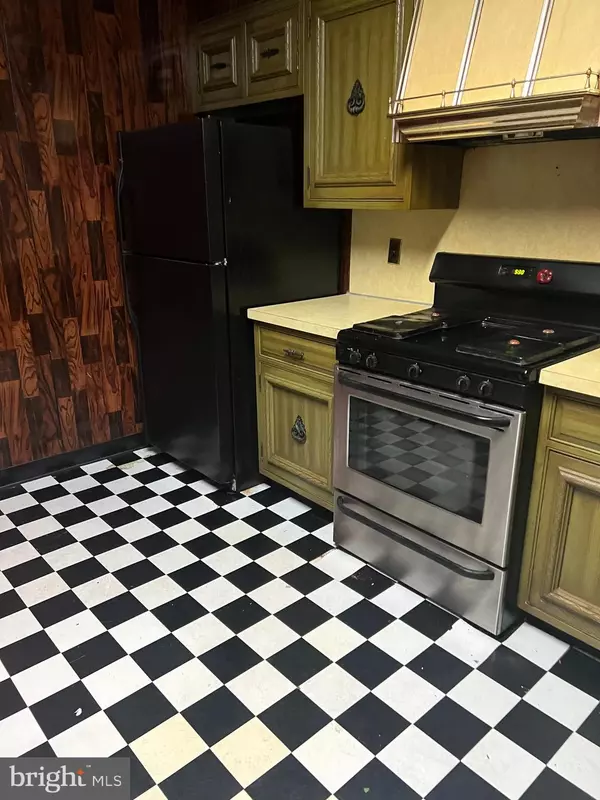$142,000
$125,000
13.6%For more information regarding the value of a property, please contact us for a free consultation.
3 Beds
3 Baths
1,518 SqFt
SOLD DATE : 02/28/2023
Key Details
Sold Price $142,000
Property Type Townhouse
Sub Type Interior Row/Townhouse
Listing Status Sold
Purchase Type For Sale
Square Footage 1,518 sqft
Price per Sqft $93
Subdivision Olney
MLS Listing ID PAPH2200512
Sold Date 02/28/23
Style Straight Thru
Bedrooms 3
Full Baths 2
Half Baths 1
HOA Y/N N
Abv Grd Liv Area 1,518
Originating Board BRIGHT
Year Built 1940
Annual Tax Amount $2,070
Tax Year 2022
Lot Size 1,552 Sqft
Acres 0.04
Lot Dimensions 16.00 x 96.00
Property Description
Attention Investors or first-time homebuyers looking to earn some sweat equity in your first home!! This large, stone-front property features 3 large bedrooms and 2 full bathrooms, including a powder room in the basement. The first-floor living area is also very spacious and the hardwood flooring underneath the carpet is just waiting to be brought back to life. The basement is partially finished and includes a large laundry area with additional storage and a garage. With a few cosmetic upgrades, this property can be turned into a solid rental or a buyer could earn some immediate equity for someone willing to put in the work. The home is within walking distance of both the Olney Avenue Septa train station and Albert Einstein Hospital. The property is being offered as-is and the seller will not be making any repairs. Don't miss out and schedule your showing today!!
Location
State PA
County Philadelphia
Area 19141 (19141)
Zoning RSA3
Rooms
Basement Partially Finished
Interior
Hot Water Natural Gas
Heating Hot Water
Cooling Window Unit(s)
Equipment Dishwasher, Dryer - Gas, Oven/Range - Gas, Range Hood, Refrigerator, Washer
Appliance Dishwasher, Dryer - Gas, Oven/Range - Gas, Range Hood, Refrigerator, Washer
Heat Source Natural Gas
Exterior
Water Access N
Accessibility 32\"+ wide Doors
Garage N
Building
Story 2
Foundation Concrete Perimeter
Sewer Public Sewer
Water Public
Architectural Style Straight Thru
Level or Stories 2
Additional Building Above Grade, Below Grade
New Construction N
Schools
School District The School District Of Philadelphia
Others
Senior Community No
Tax ID 172004000
Ownership Fee Simple
SqFt Source Assessor
Acceptable Financing Cash, Conventional, FHA 203(k)
Listing Terms Cash, Conventional, FHA 203(k)
Financing Cash,Conventional,FHA 203(k)
Special Listing Condition Standard
Read Less Info
Want to know what your home might be worth? Contact us for a FREE valuation!

Our team is ready to help you sell your home for the highest possible price ASAP

Bought with Dennis Britto • Copper Hill Real Estate, LLC

"My job is to find and attract mastery-based agents to the office, protect the culture, and make sure everyone is happy! "
14291 Park Meadow Drive Suite 500, Chantilly, VA, 20151






