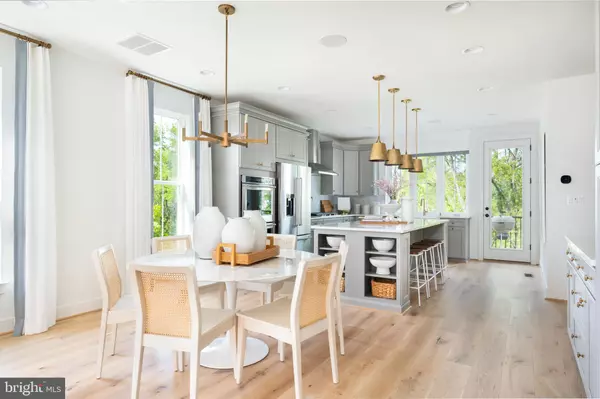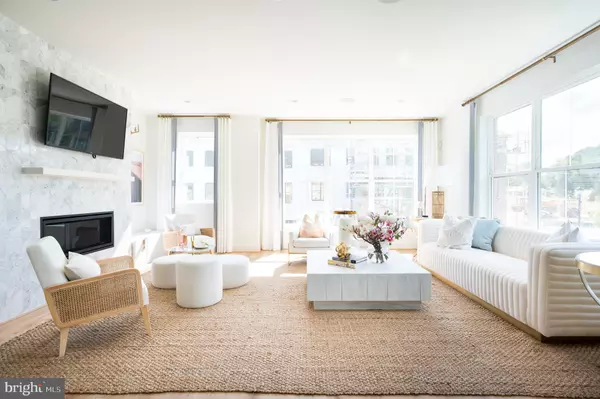$1,040,991
$1,065,991
2.3%For more information regarding the value of a property, please contact us for a free consultation.
3 Beds
5 Baths
2,667 SqFt
SOLD DATE : 02/14/2023
Key Details
Sold Price $1,040,991
Property Type Townhouse
Sub Type Interior Row/Townhouse
Listing Status Sold
Purchase Type For Sale
Square Footage 2,667 sqft
Price per Sqft $390
Subdivision Bren Pointe
MLS Listing ID VAFX2102408
Sold Date 02/14/23
Style Contemporary
Bedrooms 3
Full Baths 3
Half Baths 2
HOA Fees $150/mo
HOA Y/N Y
Abv Grd Liv Area 2,667
Originating Board BRIGHT
Year Built 2021
Annual Tax Amount $9,088
Tax Year 2022
Lot Size 2,305 Sqft
Acres 0.05
Property Description
Incredible Quaker model home offering custom upgrades including designer furniture, accessories, window coverings, and more. Entertaining is made easy with the bright and open main living level that features an expansive great room with gas fireplace, spacious dining room, and rear kitchen that seamlessly opens to the outdoor living. The chef-inspired kitchen is complete with Calacatta Gold quartz countertops, Stone Gray cabinets, champagne bronze hardware, a huge center island, and an adjacent prep zone. Upstairs boasts a luxurious primary suite with large walk-in closet and a spa-like primary bath with Et Serena quartz countertops and champagne bronze hardware. The second floor also has an additional bedroom with its own private bath. The third level features an additional bedroom, a full bath, and a rooftop terrace that is the perfect outdoor space. The lower level features a specious rec room that opens to the patio and fenced in backyard.
Location
State VA
County Fairfax
Zoning 212
Interior
Interior Features Floor Plan - Open, Dining Area, Combination Kitchen/Dining, Kitchen - Island, Walk-in Closet(s), Wine Storage
Hot Water Tankless
Heating Forced Air
Cooling Central A/C
Fireplaces Number 1
Equipment Dishwasher, Disposal, Refrigerator, Oven - Single, Built-In Microwave, Range Hood, Cooktop, Oven - Wall, Humidifier
Furnishings Yes
Fireplace Y
Appliance Dishwasher, Disposal, Refrigerator, Oven - Single, Built-In Microwave, Range Hood, Cooktop, Oven - Wall, Humidifier
Heat Source Natural Gas
Exterior
Parking Features Garage - Front Entry
Garage Spaces 2.0
Water Access N
Accessibility None
Attached Garage 2
Total Parking Spaces 2
Garage Y
Building
Story 4
Foundation Slab
Sewer Public Sewer
Water Public
Architectural Style Contemporary
Level or Stories 4
Additional Building Above Grade, Below Grade
New Construction Y
Schools
School District Fairfax County Public Schools
Others
Senior Community No
Tax ID 0812 17 0001
Ownership Fee Simple
SqFt Source Assessor
Special Listing Condition Standard
Read Less Info
Want to know what your home might be worth? Contact us for a FREE valuation!

Our team is ready to help you sell your home for the highest possible price ASAP

Bought with Tarlika G Patel • Fairfax Realty Elite
"My job is to find and attract mastery-based agents to the office, protect the culture, and make sure everyone is happy! "
14291 Park Meadow Drive Suite 500, Chantilly, VA, 20151






