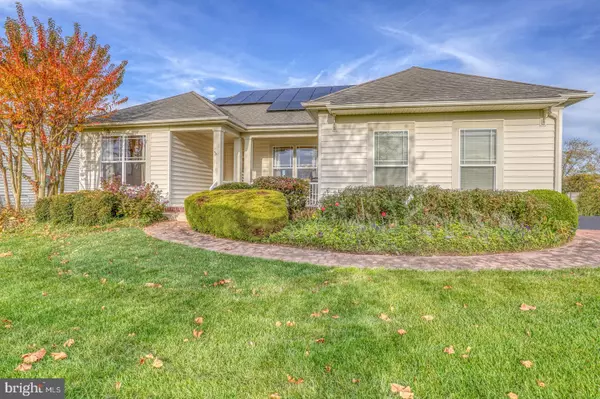$555,000
$555,000
For more information regarding the value of a property, please contact us for a free consultation.
4 Beds
3 Baths
2,450 SqFt
SOLD DATE : 02/28/2023
Key Details
Sold Price $555,000
Property Type Single Family Home
Sub Type Detached
Listing Status Sold
Purchase Type For Sale
Square Footage 2,450 sqft
Price per Sqft $226
Subdivision Ridings At Rehoboth
MLS Listing ID DESU2031830
Sold Date 02/28/23
Style Coastal
Bedrooms 4
Full Baths 3
HOA Fees $110/qua
HOA Y/N Y
Abv Grd Liv Area 2,450
Originating Board BRIGHT
Year Built 2007
Lot Size 0.510 Acres
Acres 0.51
Lot Dimensions 100 x 216
Property Description
There is still time to enjoy the holidays in your new home. This former model has so many upgrades and located in the Ridings at Rehoboth; a peaceful and established neighborhood free of new construction aggravation. This community is within minutes to either downtown Lewes or Rehoboth, state parks, trails, shopping and dining. If you choose to stay in, enjoy the community center, exercise room or pool. The 1/2 acre lot is large enough to host outdoor get togethers; set up a game of corn hole or volleyball with friends and family. Step inside to the large and open floor plan. Hardwood flooring and crown moulding greets you as you enter the foyer and separate dining room ideal for your holiday gatherings. Walk through to the adjoining family room and island kitchen complete with breakfast area and bar seating. Granite countertops, gas cooktop, 2 wall ovens and stainless appliances are just a few of the upgrades. The large family room features extensive windows overlooking the private back yard, gas fireplace and hardwood flooring. The screened porch provides the perfect outdoor space for alfresco dining or relaxing with a good book. The electric awning extends over the outdoor patio area for sunny days. The first floor primary ensuite with 2 walk-in closets is large enough for the king sized bed and furnishings. Yes, the home is completely furnished with TV's; just bring your personal items or begin the rental process with minimal effort. You can enter the screened porch from the primary suite as well. Two additional bedrooms and a full bath round out the first level. Head upstairs for a game of foosball and a drink at the bar in the enclosed loft so that your TV does not have to compete with the family room downstairs. A full bath and bedroom in an excellent location for your guests to enjoy their own space. You could easily turn the loft area into a 5th bedroom if needed. Do you enjoy working in the garage? This fully conditioned garage complete with heating and AC is on a separate zone so that you can use it when convenient for your schedule. It would be an ideal space for any hobbyist or playroom. Since this was a former model, upgrades include 3 HVAC zones, additional moulding, upgraded kitchen, speakers throughout for entertaining or a night in while preparing your gourmet meal. Take advantage of the low energy bills with your owned, not rented solar panels. Whether a primary home, a getaway at the Beach or a rental investment; this will fit your needs.
Location
State DE
County Sussex
Area Indian River Hundred (31008)
Zoning RESIDENTIAL
Rooms
Other Rooms Dining Room, Primary Bedroom, Bedroom 2, Bedroom 3, Bedroom 4, Kitchen, Family Room, Foyer, Breakfast Room, Laundry, Bathroom 2, Bathroom 3, Bonus Room, Primary Bathroom, Screened Porch
Main Level Bedrooms 3
Interior
Interior Features Attic, Breakfast Area, Carpet, Ceiling Fan(s), Combination Kitchen/Living, Crown Moldings, Entry Level Bedroom, Family Room Off Kitchen, Floor Plan - Open, Formal/Separate Dining Room, Kitchen - Eat-In, Kitchen - Island, Kitchen - Table Space, Pantry, Primary Bath(s), Recessed Lighting, Stall Shower, Tub Shower, Upgraded Countertops, Walk-in Closet(s), Window Treatments, Wood Floors
Hot Water Propane
Heating Forced Air
Cooling Central A/C, Heat Pump(s)
Flooring Hardwood, Carpet, Ceramic Tile
Fireplaces Number 1
Fireplaces Type Gas/Propane
Equipment Built-In Microwave, Cooktop, Dishwasher, Disposal, Dryer, Exhaust Fan, Extra Refrigerator/Freezer, Icemaker, Oven - Double, Oven - Wall, Oven/Range - Gas, Refrigerator, Stainless Steel Appliances, Washer, Water Heater
Furnishings Yes
Fireplace Y
Appliance Built-In Microwave, Cooktop, Dishwasher, Disposal, Dryer, Exhaust Fan, Extra Refrigerator/Freezer, Icemaker, Oven - Double, Oven - Wall, Oven/Range - Gas, Refrigerator, Stainless Steel Appliances, Washer, Water Heater
Heat Source Electric
Exterior
Parking Features Garage - Side Entry, Garage Door Opener, Inside Access
Garage Spaces 2.0
Amenities Available Community Center, Fitness Center, Pool - Outdoor
Water Access N
Roof Type Architectural Shingle
Accessibility None
Attached Garage 2
Total Parking Spaces 2
Garage Y
Building
Lot Description Cleared, Landscaping
Story 2
Foundation Concrete Perimeter, Crawl Space
Sewer Private Sewer
Water Public
Architectural Style Coastal
Level or Stories 2
Additional Building Above Grade
Structure Type Dry Wall
New Construction N
Schools
School District Cape Henlopen
Others
HOA Fee Include Pool(s),Snow Removal,Trash
Senior Community No
Tax ID 234-05.00-665.00
Ownership Fee Simple
SqFt Source Estimated
Acceptable Financing Cash, Conventional
Listing Terms Cash, Conventional
Financing Cash,Conventional
Special Listing Condition Standard
Read Less Info
Want to know what your home might be worth? Contact us for a FREE valuation!

Our team is ready to help you sell your home for the highest possible price ASAP

Bought with MARIAN CAMPO • Iron Valley Real Estate at The Beach

"My job is to find and attract mastery-based agents to the office, protect the culture, and make sure everyone is happy! "
14291 Park Meadow Drive Suite 500, Chantilly, VA, 20151






