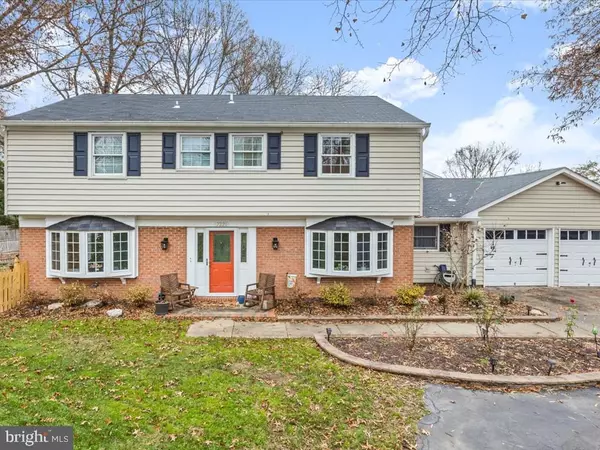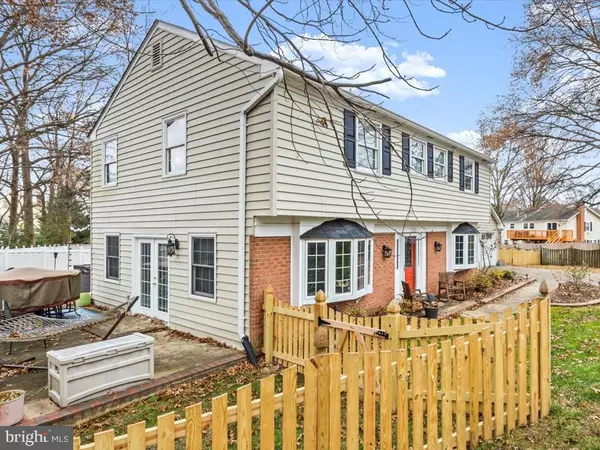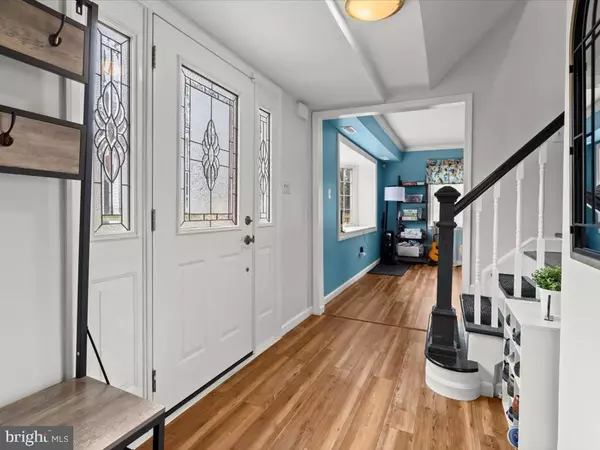$720,600
$699,000
3.1%For more information regarding the value of a property, please contact us for a free consultation.
4 Beds
3 Baths
2,222 SqFt
SOLD DATE : 02/28/2023
Key Details
Sold Price $720,600
Property Type Single Family Home
Sub Type Detached
Listing Status Sold
Purchase Type For Sale
Square Footage 2,222 sqft
Price per Sqft $324
Subdivision Wickford
MLS Listing ID VAFX2108626
Sold Date 02/28/23
Style Traditional
Bedrooms 4
Full Baths 2
Half Baths 1
HOA Y/N N
Abv Grd Liv Area 2,222
Originating Board BRIGHT
Year Built 1972
Annual Tax Amount $7,287
Tax Year 2022
Lot Size 0.291 Acres
Acres 0.29
Property Description
Wickford is the place to be. This home is "the one" at the end of a long driveway great for parking, small bikes or chalk art hidden from judgment of neighbors. It also tries to draw you inside from the paradise back yard, with 2 patios, a fire pit and all so private the owners relaxed in their hot tub often (sorry, it doesn't stay). Commute options are so amazing, you can enjoy being "home" longer. You don't want to miss out on any of the community meet-ups, or your own picnics at Wickford Park. Just 25 minutes to the Pentagon, 5 miles to Metro, VRE, I-495, HOV, or Fairfax County Parkway, with a bike ride on sidewalks to popular schools. All the essentials for shopping and dining are 10 minutes or less away in Kingstowne, Springfield or Wegmans.
Walk right in, kick off your shoes, and leave your bags and stress in the foyer. The main level unfolds with space for everyone to have their own corner- for studying, gaming, curling up by the fireplace and watching hummingbirds out the windows, or seated dining. And you can rock paper scissors over who gets the sunroom for exercise, lounging, or the brightest home office. The kitchen is the heart of it all, ready to come alive with the sounds and smells of home (you can even pass snacks through to the living room). Upstairs, your choice of three bedrooms with one bath to share, plus the Master Suite with its own elegant bathroom and extra deep soaking tub. Welcome Home!
Location
State VA
County Fairfax
Zoning 131
Rooms
Other Rooms Living Room, Dining Room, Primary Bedroom, Bedroom 2, Bedroom 3, Bedroom 4, Kitchen, Family Room, Foyer, Breakfast Room, Sun/Florida Room, Laundry, Primary Bathroom
Interior
Interior Features Attic/House Fan, Breakfast Area, Family Room Off Kitchen, Kitchen - Table Space, Dining Area, Kitchen - Eat-In, Primary Bath(s), Chair Railings, Upgraded Countertops, Wood Floors
Hot Water Electric
Heating Forced Air
Cooling Central A/C
Flooring Carpet, Ceramic Tile, Hardwood
Fireplaces Number 1
Fireplaces Type Mantel(s)
Equipment Washer/Dryer Hookups Only, Cooktop, Disposal, Dryer, Icemaker, Microwave, Oven - Wall, Refrigerator, Washer, Water Heater
Furnishings No
Fireplace Y
Appliance Washer/Dryer Hookups Only, Cooktop, Disposal, Dryer, Icemaker, Microwave, Oven - Wall, Refrigerator, Washer, Water Heater
Heat Source Electric
Laundry Main Floor, Has Laundry
Exterior
Parking Features Garage Door Opener
Garage Spaces 2.0
Water Access N
View Trees/Woods
Accessibility Other
Attached Garage 2
Total Parking Spaces 2
Garage Y
Building
Lot Description Landscaping, Pipe Stem
Story 2
Foundation Other
Sewer Public Sewer
Water Public
Architectural Style Traditional
Level or Stories 2
Additional Building Above Grade, Below Grade
Structure Type Dry Wall
New Construction N
Schools
Elementary Schools Hayfield
Middle Schools Hayfield Secondary School
High Schools Hayfield Secondary School
School District Fairfax County Public Schools
Others
Pets Allowed Y
Senior Community No
Tax ID 0914 05 0012
Ownership Fee Simple
SqFt Source Assessor
Horse Property N
Special Listing Condition Standard
Pets Allowed Cats OK, Dogs OK
Read Less Info
Want to know what your home might be worth? Contact us for a FREE valuation!

Our team is ready to help you sell your home for the highest possible price ASAP

Bought with Karen M Hall • @home real estate
"My job is to find and attract mastery-based agents to the office, protect the culture, and make sure everyone is happy! "
14291 Park Meadow Drive Suite 500, Chantilly, VA, 20151






