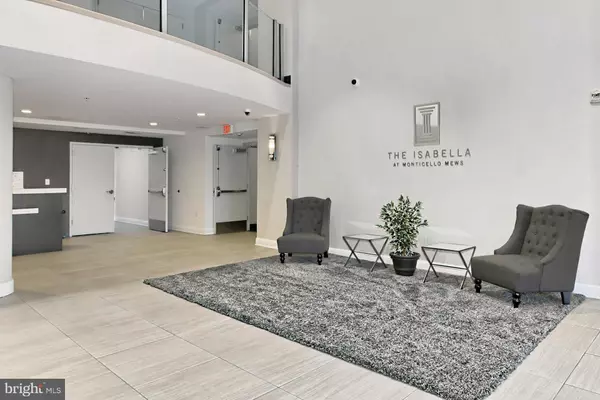$292,000
$297,500
1.8%For more information regarding the value of a property, please contact us for a free consultation.
1 Bed
1 Bath
759 SqFt
SOLD DATE : 02/27/2023
Key Details
Sold Price $292,000
Property Type Condo
Sub Type Condo/Co-op
Listing Status Sold
Purchase Type For Sale
Square Footage 759 sqft
Price per Sqft $384
Subdivision Isabella At Monticello Mews
MLS Listing ID VAFX2105746
Sold Date 02/27/23
Style Traditional
Bedrooms 1
Full Baths 1
Condo Fees $432/mo
HOA Y/N N
Abv Grd Liv Area 759
Originating Board BRIGHT
Year Built 2012
Annual Tax Amount $3,110
Tax Year 2022
Property Description
Welcome to Unit #605 at 6301 Edsall Road in vibrant Alexandria, Virginia! Discover luxury living in this gorgeous 1 bedroom, 1 bath condo located in the upscale gated community of the Isabella at Monticello Mews Condominiums. An open floor plan infused with natural light, 9' ceilings, crown moldings, neutral paint, luxury vinyl plank floors, and a private balcony are only some of the fine features that make this home so appealing. A wonderful kitchen, a home office nook, and loving maintenance make it move-in ready and just waiting for you to call your own.
Luxury vinyl plank floors greet you in the foyer and usher you toward the elegant living room/dining room combo accented with crisp crown molding and warm designer paint. Here, a sliding glass door grants access to a private balcony delivering bird's eye panoramic views—effortlessly blending indoor and outdoor living. Back inside, the open gourmet kitchen is sure to inspire the enthusiastic chef with gleaming granite countertops, shaker-style 42” cabinetry, and quality stainless steel appliances including a gas range and built-in microwave. A peninsula counter with under-mount sink provides an additional working surface and breakfast bar seating, as triple-hung pendant lights add an extra degree of style.
Rich hardwoods continue throughout the home into the gracious primary bedroom boasting a walk-in closet and a large window filling the space with natural light and illuminating a tray ceiling. The beautiful bath is your own private oasis with a rectangular sink vanity topped in granite, custom cabinets, and sleek lighting all enhanced with spa-toned tile flooring and tub/shower surround. A laundry area harbors full-size front-loading stackable appliances, while a home office area completes the comfort and luxury of this wonderful home. In addition, this top-floor condo features skylights throughout the home letting in natural light in the kitchen, home office area, bathroom, and bedroom walk-in closet. The reserved garage parking space that comes with Unit #605 also has two 4 feet X 4 feet storage units.
Take advantage of fabulous building amenities including an opulent lobby with part-time concierge, 25-meter lap pool, gas grills, party room, lounge and cabana, fitness center, sports courts, dog park, membership with the Bren Mar Recreation Association (pool, tennis courts, ping pong, and more), and nature trails. Commuters will appreciate the close proximity to I-95, I-495, I-395, Express Lanes, and shuttle to the Van Dorn Metro plus everyone will enjoy the diverse shopping, dining, and entertainment options available in every direction including Old Town Alexandria and our Nation's Capital. For enduring quality in a spectacular location, you've found it. Welcome home!
Location
State VA
County Fairfax
Zoning 212
Rooms
Main Level Bedrooms 1
Interior
Interior Features Built-Ins, Dining Area, Entry Level Bedroom, Floor Plan - Open, Skylight(s), Wood Floors
Hot Water Natural Gas
Heating Forced Air
Cooling Central A/C
Fireplace N
Heat Source Natural Gas
Exterior
Parking Features Underground, Additional Storage Area
Garage Spaces 1.0
Amenities Available Basketball Courts, Common Grounds, Elevator, Exercise Room, Extra Storage, Fitness Center, Gated Community, Party Room, Pool - Outdoor, Swimming Pool
Water Access N
Accessibility None
Total Parking Spaces 1
Garage Y
Building
Story 1
Unit Features Mid-Rise 5 - 8 Floors
Sewer Public Sewer
Water Public
Architectural Style Traditional
Level or Stories 1
Additional Building Above Grade, Below Grade
New Construction N
Schools
Elementary Schools Bren Mar Park
Middle Schools Holmes
High Schools Edison
School District Fairfax County Public Schools
Others
Pets Allowed Y
HOA Fee Include Common Area Maintenance,Ext Bldg Maint,Health Club,Lawn Maintenance,Management,Recreation Facility,Parking Fee,Pool(s),Reserve Funds,Security Gate,Snow Removal,Trash,Insurance,Sewer,Water
Senior Community No
Tax ID 0812 16 0605
Ownership Condominium
Special Listing Condition Standard
Pets Allowed No Pet Restrictions
Read Less Info
Want to know what your home might be worth? Contact us for a FREE valuation!

Our team is ready to help you sell your home for the highest possible price ASAP

Bought with Jin Kim • Mega Realty & Investment Inc
"My job is to find and attract mastery-based agents to the office, protect the culture, and make sure everyone is happy! "
14291 Park Meadow Drive Suite 500, Chantilly, VA, 20151






