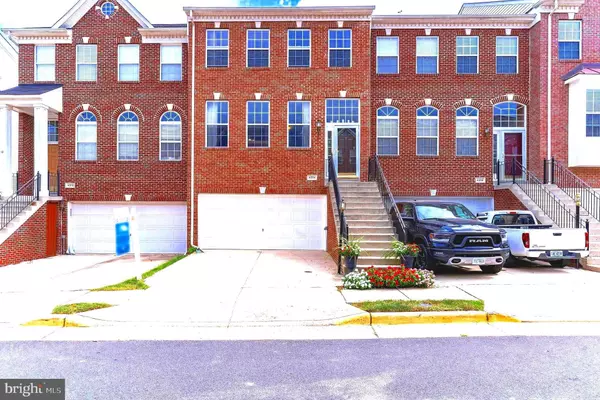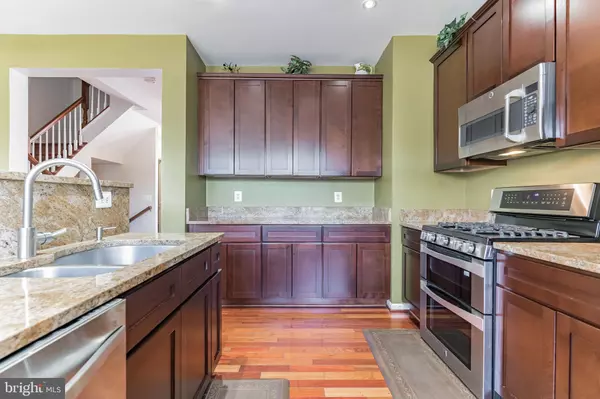$577,000
$590,000
2.2%For more information regarding the value of a property, please contact us for a free consultation.
3 Beds
4 Baths
2,134 SqFt
SOLD DATE : 02/27/2023
Key Details
Sold Price $577,000
Property Type Townhouse
Sub Type Interior Row/Townhouse
Listing Status Sold
Purchase Type For Sale
Square Footage 2,134 sqft
Price per Sqft $270
Subdivision Potomac Station
MLS Listing ID VALO2039754
Sold Date 02/27/23
Style Colonial
Bedrooms 3
Full Baths 2
Half Baths 2
HOA Fees $91/mo
HOA Y/N Y
Abv Grd Liv Area 2,134
Originating Board BRIGHT
Year Built 2002
Annual Tax Amount $4,724
Tax Year 2022
Lot Size 1,742 Sqft
Acres 0.04
Property Description
Look no further! This unit has it all! Found in the highly desirable Potomac Station, a brick front townhome with a two car garage and accompanying two car driveway. Greeted by a small staircase, you will enter into a formal living room with lots of natural light, tray ceilings, crown molding, and wainscoting. The main floor houses a fully updated gourmet kitchen with granite countertops, gorgeous wood cabinets, and stainless steel appliances. Rich mahogany wide plank real wood floors fill each of the 3 levels. The back deck, accessed from the kitchen, is large enough for hosting and built with maintenance free Trex. The third floor houses the master bedroom with tray ceilings, a massive walk-in closet, and the perfect en suite bathroom. Master bath is complete with two vanity sink, a soaking tub + walk in shower. On the same floor is a full bath, with recently updated flooring and tile, in the hallway leading to the additional two bedrooms of great size. The lower floor offers a rec. room space or an office option with a half bath. Newer hot water tank. Rear exit to a private backyard that backs to the common area. Community offers walking trails, pool, basketball courts, tennis courts, tot lot, and more! Close proximity to shopping, theater, and schools.
Location
State VA
County Loudoun
Zoning PDH4
Rooms
Basement Interior Access
Interior
Hot Water Electric
Heating Heat Pump(s)
Cooling Central A/C
Equipment Microwave, Washer, Dryer, Dishwasher, Disposal, Refrigerator, Icemaker, Oven - Wall
Appliance Microwave, Washer, Dryer, Dishwasher, Disposal, Refrigerator, Icemaker, Oven - Wall
Heat Source Natural Gas
Exterior
Parking Features Garage Door Opener
Garage Spaces 2.0
Amenities Available Basketball Courts, Club House, Common Grounds, Pool - Outdoor, Tot Lots/Playground
Water Access N
Accessibility None
Attached Garage 2
Total Parking Spaces 2
Garage Y
Building
Story 3
Foundation Other
Sewer Public Sewer
Water Public
Architectural Style Colonial
Level or Stories 3
Additional Building Above Grade, Below Grade
New Construction N
Schools
Elementary Schools John W. Tolbert Jr.
Middle Schools Harper Park
High Schools Heritage
School District Loudoun County Public Schools
Others
HOA Fee Include Common Area Maintenance,Management,Pool(s),Recreation Facility,Trash
Senior Community No
Tax ID 112456448000
Ownership Fee Simple
SqFt Source Assessor
Special Listing Condition Standard
Read Less Info
Want to know what your home might be worth? Contact us for a FREE valuation!

Our team is ready to help you sell your home for the highest possible price ASAP

Bought with Bishal Karki • DMV Realty, INC.
"My job is to find and attract mastery-based agents to the office, protect the culture, and make sure everyone is happy! "
14291 Park Meadow Drive Suite 500, Chantilly, VA, 20151






