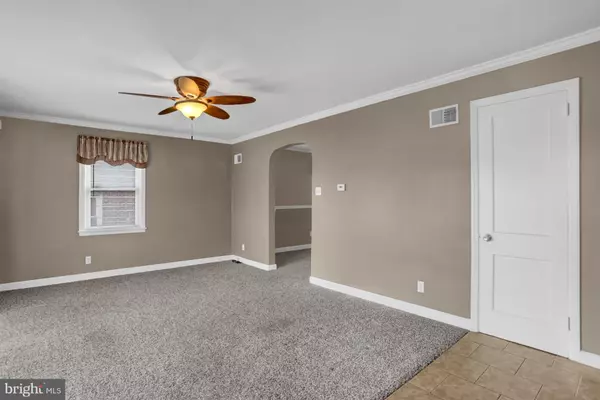$210,000
$204,900
2.5%For more information regarding the value of a property, please contact us for a free consultation.
3 Beds
1 Bath
1,433 SqFt
SOLD DATE : 02/24/2023
Key Details
Sold Price $210,000
Property Type Single Family Home
Sub Type Twin/Semi-Detached
Listing Status Sold
Purchase Type For Sale
Square Footage 1,433 sqft
Price per Sqft $146
Subdivision Hyde Park
MLS Listing ID PABK2023988
Sold Date 02/24/23
Style Traditional
Bedrooms 3
Full Baths 1
HOA Y/N N
Abv Grd Liv Area 1,248
Originating Board BRIGHT
Year Built 1940
Annual Tax Amount $2,756
Tax Year 2022
Lot Size 3,920 Sqft
Acres 0.09
Lot Dimensions 0.00 x 0.00
Property Description
Welcome to this gorgeous semi detached home in Muhlenberg! This home has so much to offer! Where do I begin? This home has three bedrooms, a generous sized living room, a formal dining room (great for entertaining) an updated kitchen, a finished basement area and so much more! Recent upgrades include new carpet on the first level, new countertops and backsplash in the kitchen, a new garbage disposal as well as new chair rail & crown molding in the dining room. Newer gas hot water heater. Fresh paint throughout. Ceiling fans in every room. The finished walkout basement has a 14x10 recreation room as well as an additional workspace/laundry area (front load washer & dryer remain) The workspace area has ample cabinetry and plenty of electrical outlets. There is a huge attic great for storage that includes a whole house fan.
Outside is where you will fall in love! The entire yard is fenced in for privacy and security. The deck is 30x25, partially covered and has a ceiling fan along with plenty of cabinets for your storage needs. Out back you will find not one, but two, storage sheds complete with electric! The yard has dusk to dawn lighting, new landscaping timbers and mature landscaping. Another bonus to this property is that it includes a generator as well as a state of the art security system with four outside cameras. This home has been meticulously maintained and will not last long! Schedule your showing today!
Location
State PA
County Berks
Area Muhlenberg Twp (10266)
Zoning RESIDENTIAL
Rooms
Other Rooms Living Room, Dining Room, Primary Bedroom, Bedroom 2, Bedroom 3, Kitchen, Laundry, Recreation Room, Bathroom 1
Basement Partially Finished, Outside Entrance, Shelving
Interior
Interior Features Floor Plan - Traditional, Kitchen - Eat-In, Dining Area, Tub Shower, Attic, Attic/House Fan, Carpet, Ceiling Fan(s), Chair Railings, Crown Moldings, Recessed Lighting, Upgraded Countertops
Hot Water Natural Gas
Heating Forced Air
Cooling Central A/C
Flooring Carpet, Ceramic Tile, Vinyl
Equipment Built-In Microwave, Disposal, Dryer - Gas, Refrigerator, Washer, Water Heater
Furnishings No
Fireplace N
Window Features Replacement
Appliance Built-In Microwave, Disposal, Dryer - Gas, Refrigerator, Washer, Water Heater
Heat Source Natural Gas
Laundry Basement
Exterior
Exterior Feature Deck(s), Enclosed
Fence Fully
Water Access N
Roof Type Pitched,Shingle
Accessibility None
Porch Deck(s), Enclosed
Garage N
Building
Lot Description Level, Rear Yard, SideYard(s), Front Yard
Story 2
Foundation Block
Sewer Public Sewer
Water Public
Architectural Style Traditional
Level or Stories 2
Additional Building Above Grade, Below Grade
Structure Type Dry Wall,Plaster Walls
New Construction N
Schools
School District Muhlenberg
Others
Senior Community No
Tax ID 66-5308-16-84-6074
Ownership Fee Simple
SqFt Source Assessor
Security Features Exterior Cameras,Motion Detectors,Security System,Smoke Detector
Acceptable Financing Cash, Conventional, FHA, VA
Listing Terms Cash, Conventional, FHA, VA
Financing Cash,Conventional,FHA,VA
Special Listing Condition Standard
Read Less Info
Want to know what your home might be worth? Contact us for a FREE valuation!

Our team is ready to help you sell your home for the highest possible price ASAP

Bought with Jared D Mills • Keller Williams Realty Group

"My job is to find and attract mastery-based agents to the office, protect the culture, and make sure everyone is happy! "
14291 Park Meadow Drive Suite 500, Chantilly, VA, 20151






