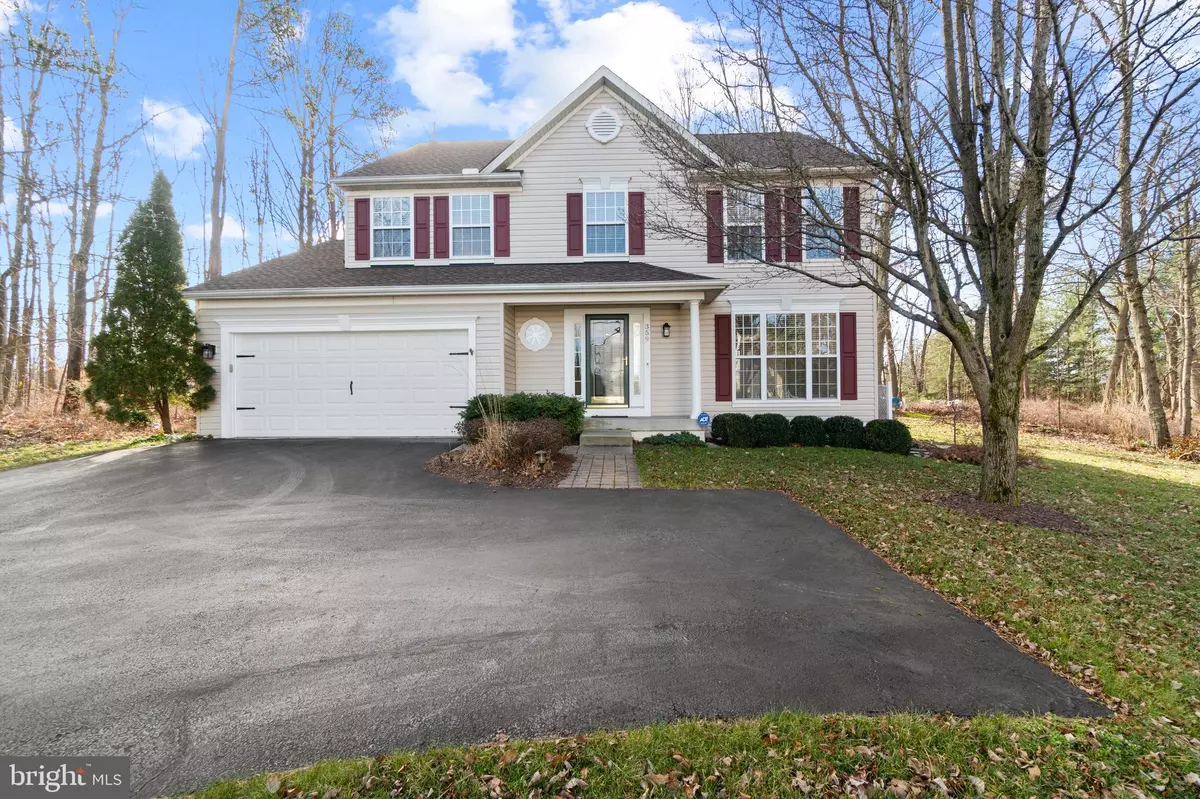$650,000
$650,000
For more information regarding the value of a property, please contact us for a free consultation.
4 Beds
4 Baths
2,833 SqFt
SOLD DATE : 02/24/2023
Key Details
Sold Price $650,000
Property Type Single Family Home
Sub Type Detached
Listing Status Sold
Purchase Type For Sale
Square Footage 2,833 sqft
Price per Sqft $229
Subdivision Patuxent Glen
MLS Listing ID MDAA2052586
Sold Date 02/24/23
Style Colonial
Bedrooms 4
Full Baths 3
Half Baths 1
HOA Fees $19/qua
HOA Y/N Y
Abv Grd Liv Area 2,108
Originating Board BRIGHT
Year Built 2001
Annual Tax Amount $4,982
Tax Year 2022
Lot Size 0.506 Acres
Acres 0.51
Property Description
Welcome Home To Sought After Patuxent Glen! This Colonial Beauty Is Nestled At The End Of A Quiet Cul-de-sac Where You Can Enjoy Your Private Oasis. Boasting 4 Generously Sized Bedrooms and 3.5 Baths This Well Maintained Jewel Offers Plenty Of Space For You And Yours! The Primary Bedroom Is your Sanctuary With A Vaulted Ceiling, Huge Walk In Closet With Built Ins, And A Light Filled en suite Spa Bath With Separate Garden Tub, Shower, And Toilet Room. Your Main Level Is Perfect For Entertaining Or Just Cozy Nights Relaxing At Home. Dine In Your Eat In Kitchen Or The Formal Dining room. The Kitchen has Been Updated With, Stainless Steel, Granite, Gleaming Hardwood, And More! Step Out To Your Two Level Deck To Enjoy Star Filled Nights Overlooking One Of Severn's Prettiest Yards! Over A Half Acre Of Low Maintenance Lush Landscaping Complete With River Rock, Fire Pit, And Large Storage Shed. You Are Hereby Challenged to Find a More Convenient Location As This Lovely Neighborhood Is Close To Everything That Matters! Marc Train Station Is Minutes Away, As Are Rts. 100, 97, 295, Fort Meade, NSA, and Arundel Mills. Be Part Of The First Graduating Class Of The Brand New Old Mill High School. Some Images May Have Been Digitally Enhanced.
Location
State MD
County Anne Arundel
Zoning R2
Rooms
Other Rooms Living Room, Dining Room, Primary Bedroom, Bedroom 2, Bedroom 3, Bedroom 4, Kitchen, Family Room, Laundry, Recreation Room, Storage Room, Bathroom 2, Bathroom 3, Full Bath
Basement Heated, Improved, Poured Concrete, Sump Pump
Interior
Interior Features Attic, Ceiling Fan(s), Combination Dining/Living, Family Room Off Kitchen, Floor Plan - Traditional, Kitchen - Eat-In, Pantry, Recessed Lighting, Soaking Tub, Upgraded Countertops, Walk-in Closet(s), Wood Floors
Hot Water Natural Gas, 60+ Gallon Tank
Heating Forced Air
Cooling Central A/C, Ceiling Fan(s)
Flooring Carpet, Ceramic Tile, Hardwood, Laminate Plank, Vinyl
Fireplaces Number 1
Fireplaces Type Gas/Propane
Equipment Built-In Microwave, Dishwasher, Disposal, Extra Refrigerator/Freezer, Icemaker, Oven/Range - Electric, Range Hood, Stainless Steel Appliances, Water Conditioner - Owned, Water Heater
Fireplace Y
Appliance Built-In Microwave, Dishwasher, Disposal, Extra Refrigerator/Freezer, Icemaker, Oven/Range - Electric, Range Hood, Stainless Steel Appliances, Water Conditioner - Owned, Water Heater
Heat Source Natural Gas
Laundry Hookup, Main Floor
Exterior
Exterior Feature Deck(s)
Parking Features Garage - Front Entry, Garage Door Opener, Other
Garage Spaces 2.0
Amenities Available Tot Lots/Playground
Water Access N
View Trees/Woods, Garden/Lawn
Roof Type Architectural Shingle
Accessibility None
Porch Deck(s)
Attached Garage 2
Total Parking Spaces 2
Garage Y
Building
Lot Description Backs to Trees, Cul-de-sac, Flag, Front Yard, Landscaping, Partly Wooded, Premium, Private
Story 3
Foundation Concrete Perimeter
Sewer Public Sewer
Water Public
Architectural Style Colonial
Level or Stories 3
Additional Building Above Grade, Below Grade
Structure Type Vaulted Ceilings
New Construction N
Schools
Elementary Schools Ridgeway
Middle Schools Old Mill Middle South
High Schools Old Mill
School District Anne Arundel County Public Schools
Others
HOA Fee Include Management
Senior Community No
Tax ID 020456290093956
Ownership Fee Simple
SqFt Source Assessor
Security Features Security System
Acceptable Financing Cash, Conventional, FHA, VA
Listing Terms Cash, Conventional, FHA, VA
Financing Cash,Conventional,FHA,VA
Special Listing Condition Standard
Read Less Info
Want to know what your home might be worth? Contact us for a FREE valuation!

Our team is ready to help you sell your home for the highest possible price ASAP

Bought with Tony Amrein • Keller Williams Realty Centre
"My job is to find and attract mastery-based agents to the office, protect the culture, and make sure everyone is happy! "
14291 Park Meadow Drive Suite 500, Chantilly, VA, 20151






