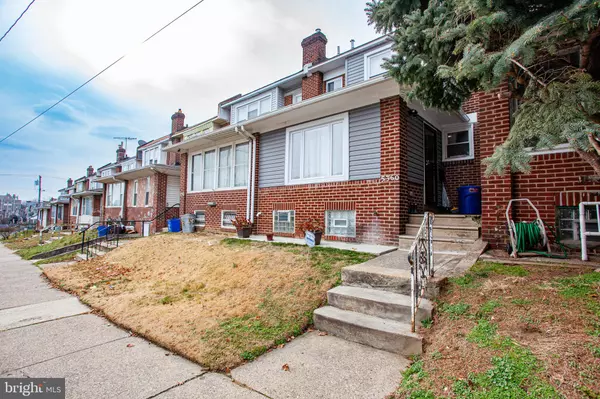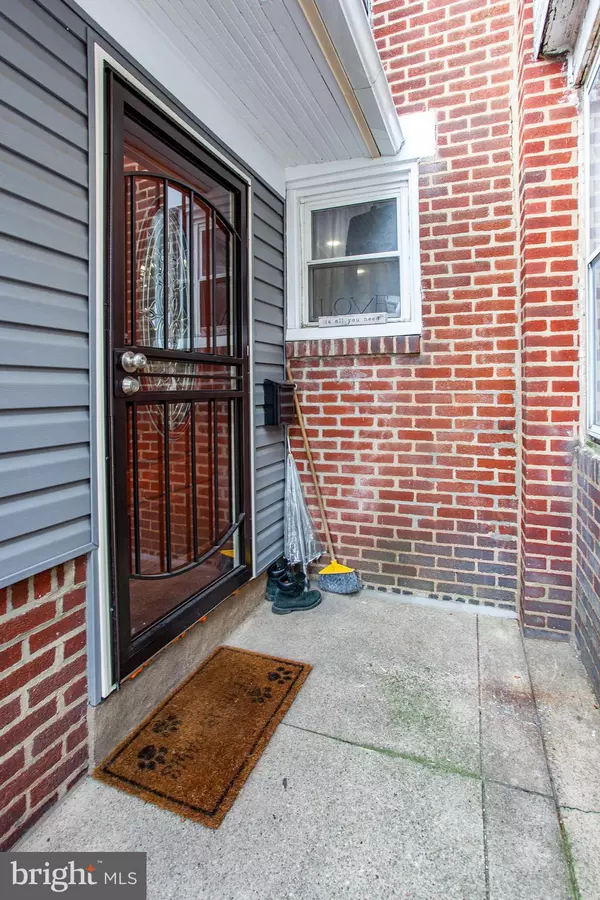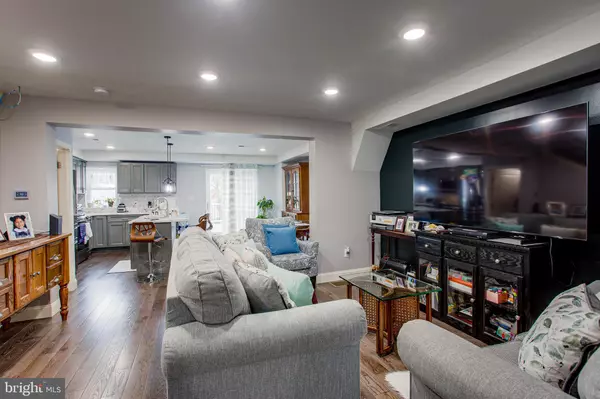$235,000
$235,000
For more information regarding the value of a property, please contact us for a free consultation.
3 Beds
3 Baths
1,170 SqFt
SOLD DATE : 02/24/2023
Key Details
Sold Price $235,000
Property Type Townhouse
Sub Type Interior Row/Townhouse
Listing Status Sold
Purchase Type For Sale
Square Footage 1,170 sqft
Price per Sqft $200
Subdivision Olney
MLS Listing ID PAPH2193006
Sold Date 02/24/23
Style AirLite
Bedrooms 3
Full Baths 2
Half Baths 1
HOA Y/N N
Abv Grd Liv Area 1,170
Originating Board BRIGHT
Year Built 1940
Annual Tax Amount $1,770
Tax Year 2022
Lot Size 1,748 Sqft
Acres 0.04
Lot Dimensions 16.00 x 110.00
Property Description
Beautiful home completed remodeled with a tasteful combination of colors with a demanding attention to all details,located in Olney section of the City, . When you step in you will see a open lay-out with hardwood floors, 1/2 bath, recess lights , leading you to a nice and big kitchen with plenty of cabinets, Stove, Microwave, quartz counter tops, Island with 4 seats ( to enjoy your breakfast), sliding door to the back huge deck. Second floor: 3 good sized bedrooms and a full bath with marble tiling, hardwood floors and recess lights. Basement is full finished with laundry, full bathroom , recess lights and laminated floor. Do you like hear more? Here yo go: A/C, roof installed 2 years ago, fenced yard on the back. new windows, new 100 amp, electric panel, new water tank, basement with a door access to the back. Located in one way st with parking on both sides. 3 minutes driving from Roosevelt Blv, 2 minutes driving from public schools. This is a must see.
Please knock the door before entering.
Location
State PA
County Philadelphia
Area 19120 (19120)
Zoning RSA5
Rooms
Basement Fully Finished
Interior
Hot Water Electric
Heating Forced Air
Cooling Central A/C
Heat Source Natural Gas
Exterior
Fence Chain Link
Water Access N
Accessibility 32\"+ wide Doors
Garage N
Building
Story 2
Foundation Other
Sewer Public Sewer
Water Public
Architectural Style AirLite
Level or Stories 2
Additional Building Above Grade, Below Grade
New Construction N
Schools
School District The School District Of Philadelphia
Others
Senior Community No
Tax ID 421399500
Ownership Fee Simple
SqFt Source Assessor
Special Listing Condition Standard
Read Less Info
Want to know what your home might be worth? Contact us for a FREE valuation!

Our team is ready to help you sell your home for the highest possible price ASAP

Bought with Clarence Alford • RE/MAX Affiliates

"My job is to find and attract mastery-based agents to the office, protect the culture, and make sure everyone is happy! "
14291 Park Meadow Drive Suite 500, Chantilly, VA, 20151






