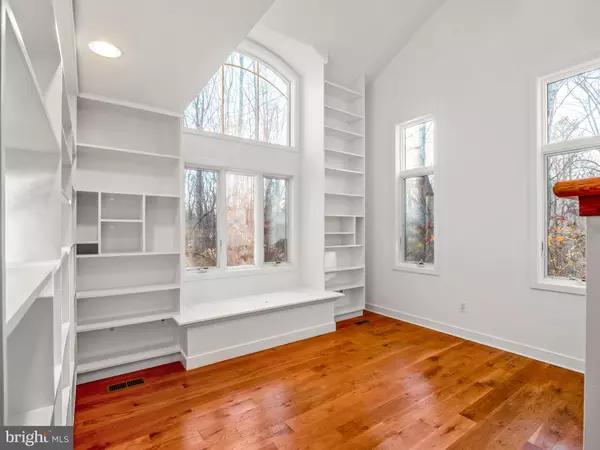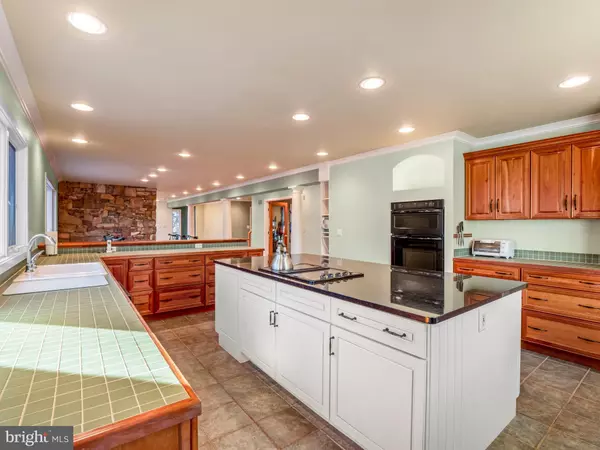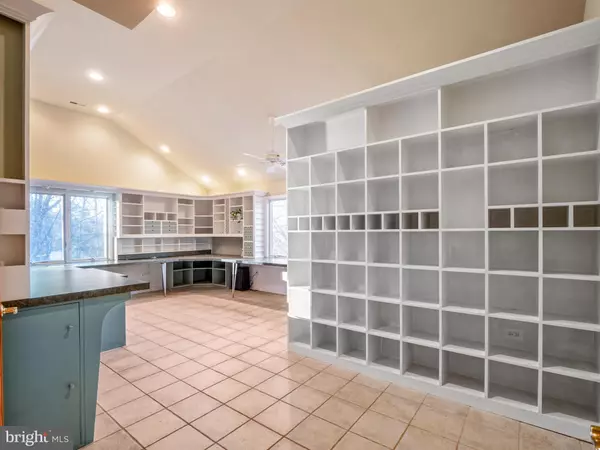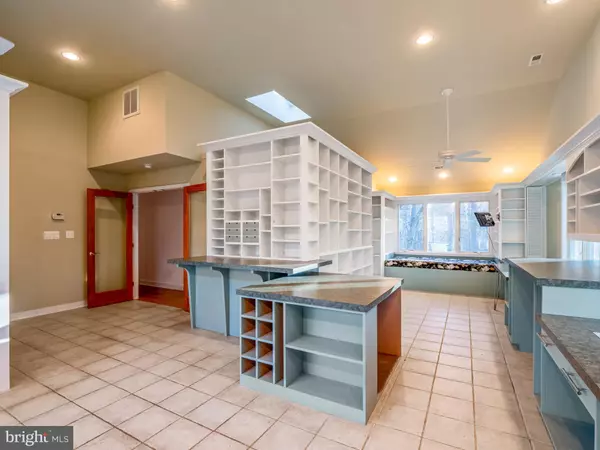$839,000
$865,000
3.0%For more information regarding the value of a property, please contact us for a free consultation.
5 Beds
5 Baths
4,644 SqFt
SOLD DATE : 02/21/2023
Key Details
Sold Price $839,000
Property Type Single Family Home
Sub Type Detached
Listing Status Sold
Purchase Type For Sale
Square Footage 4,644 sqft
Price per Sqft $180
Subdivision Orlean
MLS Listing ID VAFQ2006896
Sold Date 02/21/23
Style Contemporary
Bedrooms 5
Full Baths 4
Half Baths 1
HOA Y/N N
Abv Grd Liv Area 3,720
Originating Board BRIGHT
Year Built 1999
Annual Tax Amount $7,708
Tax Year 2022
Lot Size 10.000 Acres
Acres 10.0
Property Description
The Architectural design with the unique floor plan throughout this home will WOW you! Featuring a Cathedral ceiling in the Great Room full of natural light with a floor to ceiling stone fireplace as the focal point. The main level highlight is the library with a 2-story wall of built-ins. The gourmet kitchen opens up to the dining room, around the corner there is a second office space and main level bedroom suite. There is so much character in this home, with distinct custom designs on every level. The upper floor overlooks the 2-story great room. This level also includes the owner's suite, plus both of the two additional bedrooms; each have a loft. The Home Studio, a totally custom workspace, provides the perfect opportunity to work from home and has plenty of space to run a business from the home. The lower level has a bedroom suite and plenty of storage space plus an oversized workshop. From this level you can step right out to the attached greenhouse which overlooks one of the 2 fish ponds. There is a second greenhouse plus shed around to the side of the home. Secluded and private, this contemporary home sits nestled on 10 acres at the end of a cul-de-sac yet not far from highways and quaint town. This home provides endless potential, so many custom details making it ideal to work from home, run a business, or home school, extra home offices with plenty of separate work space. This is truly one of a kind! Find out RIGHT NOW how you may qualify for UP TO 2% below market interest rates! ** Accepting Back-up Offers**
Location
State VA
County Fauquier
Zoning RA
Rooms
Other Rooms Dining Room, Bedroom 2, Bedroom 3, Bedroom 4, Bedroom 5, Kitchen, Library, Bedroom 1, Exercise Room, Great Room, Loft, Mud Room, Office, Solarium, Storage Room, Workshop, Commercial/Retail Space, Bathroom 1, Bathroom 2, Full Bath, Half Bath
Basement Full
Main Level Bedrooms 1
Interior
Interior Features Ceiling Fan(s), Window Treatments, Built-Ins, Crown Moldings, Dining Area, Entry Level Bedroom, Family Room Off Kitchen, Floor Plan - Open, Kitchen - Gourmet, Kitchen - Island, Kitchen - Table Space, Primary Bath(s), Recessed Lighting, Soaking Tub, Stall Shower, Store/Office, Studio, Tub Shower, Walk-in Closet(s)
Hot Water Electric
Heating Forced Air
Cooling Central A/C
Fireplaces Number 1
Fireplaces Type Wood
Equipment Built-In Microwave, Dryer, Washer, Cooktop, Dishwasher, Refrigerator, Icemaker, Oven - Wall
Fireplace Y
Window Features Green House
Appliance Built-In Microwave, Dryer, Washer, Cooktop, Dishwasher, Refrigerator, Icemaker, Oven - Wall
Heat Source Natural Gas
Laundry Main Floor
Exterior
Exterior Feature Deck(s)
Parking Features Garage Door Opener
Garage Spaces 2.0
Water Access N
View Garden/Lawn, Pond, Trees/Woods
Accessibility None
Porch Deck(s)
Attached Garage 2
Total Parking Spaces 2
Garage Y
Building
Story 2
Foundation Concrete Perimeter
Sewer On Site Septic
Water Private, Well
Architectural Style Contemporary
Level or Stories 2
Additional Building Above Grade, Below Grade
New Construction N
Schools
Elementary Schools Coleman
Middle Schools Marshall
High Schools Fauquier
School District Fauquier County Public Schools
Others
Senior Community No
Tax ID 6936-43-7831
Ownership Fee Simple
SqFt Source Assessor
Special Listing Condition Standard
Read Less Info
Want to know what your home might be worth? Contact us for a FREE valuation!

Our team is ready to help you sell your home for the highest possible price ASAP

Bought with Haley Salyer Perez • Samson Properties

"My job is to find and attract mastery-based agents to the office, protect the culture, and make sure everyone is happy! "
14291 Park Meadow Drive Suite 500, Chantilly, VA, 20151






