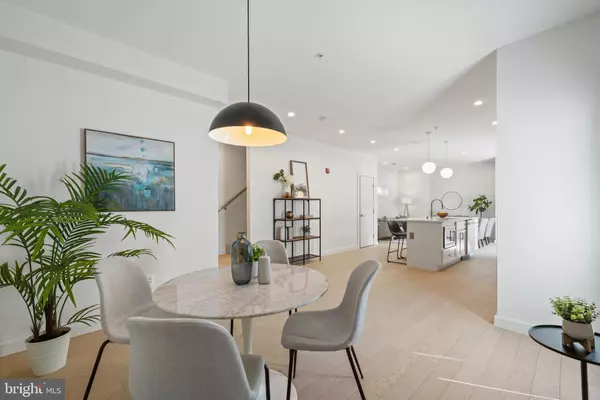$535,000
$549,000
2.6%For more information regarding the value of a property, please contact us for a free consultation.
3 Beds
3 Baths
1,680 SqFt
SOLD DATE : 02/17/2023
Key Details
Sold Price $535,000
Property Type Condo
Sub Type Condo/Co-op
Listing Status Sold
Purchase Type For Sale
Square Footage 1,680 sqft
Price per Sqft $318
Subdivision Ivy City
MLS Listing ID DCDC2068052
Sold Date 02/17/23
Style Contemporary
Bedrooms 3
Full Baths 2
Half Baths 1
Condo Fees $262/mo
HOA Y/N N
Abv Grd Liv Area 1,680
Originating Board BRIGHT
Year Built 2017
Annual Tax Amount $3,629
Tax Year 2022
Property Description
Welcome to this beautiful, contemporary two level townhouse style condo in Ivy City! This stunner was built in 2017 with excellent designer finishes and features 3 bedrooms, 2.5 bathrooms, oak hardwood wide-plank flooring and high ceilings. The main level hosts a powder room and a gourmet kitchen with plenty of cabinetry, quartz countertops, and stainless steel appliances. The flexible space off the kitchen makes for a perfect dining room, family room, or office for the work-from-home professional, which effortlessly flows into the adorable patio that is perfect for year-round entertaining and outdoor enjoyment. The upper level boasts a Primary bedroom with an en-suite spa infused bathroom. Two additional spacious bedrooms and a hall bathroom complete the upper level. One of the hottest locations in DC, you are blocks to the amenities of Ivy City including several distilleries, amazing restaurants, Target, and several rooftop bars and live music venues. Easy access to the action and restaurants of Union Market and H Street, as well as the peace and quiet of The National Arboretum.
Location
State DC
County Washington
Zoning RF-1
Interior
Hot Water Electric
Heating Forced Air
Cooling Central A/C
Fireplace N
Heat Source Electric
Exterior
Garage Spaces 1.0
Amenities Available None
Water Access N
Accessibility None
Total Parking Spaces 1
Garage N
Building
Story 2
Unit Features Garden 1 - 4 Floors
Sewer Public Sewer
Water Public
Architectural Style Contemporary
Level or Stories 2
Additional Building Above Grade, Below Grade
New Construction N
Schools
School District District Of Columbia Public Schools
Others
Pets Allowed Y
HOA Fee Include Common Area Maintenance,Ext Bldg Maint,Management,Reserve Funds,Security Gate,Snow Removal,Trash,Water
Senior Community No
Tax ID 4048//2017
Ownership Condominium
Special Listing Condition Standard
Pets Allowed Cats OK, Dogs OK
Read Less Info
Want to know what your home might be worth? Contact us for a FREE valuation!

Our team is ready to help you sell your home for the highest possible price ASAP

Bought with Jessica DuBose Leonard • Long & Foster Real Estate, Inc.
"My job is to find and attract mastery-based agents to the office, protect the culture, and make sure everyone is happy! "
14291 Park Meadow Drive Suite 500, Chantilly, VA, 20151






