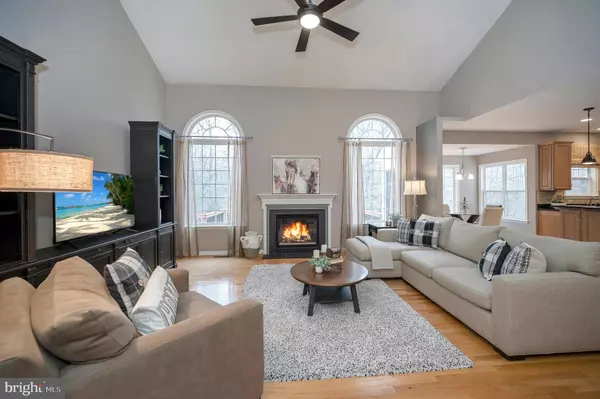$661,015
$649,900
1.7%For more information regarding the value of a property, please contact us for a free consultation.
4 Beds
3 Baths
3,826 SqFt
SOLD DATE : 02/21/2023
Key Details
Sold Price $661,015
Property Type Single Family Home
Sub Type Detached
Listing Status Sold
Purchase Type For Sale
Square Footage 3,826 sqft
Price per Sqft $172
Subdivision The Willows
MLS Listing ID VAST2017114
Sold Date 02/21/23
Style Traditional
Bedrooms 4
Full Baths 2
Half Baths 1
HOA Fees $47/qua
HOA Y/N Y
Abv Grd Liv Area 2,926
Originating Board BRIGHT
Year Built 1999
Annual Tax Amount $4,298
Tax Year 2022
Lot Size 3.790 Acres
Acres 3.79
Property Description
Over 4700+ total sq ft of living space located in Stafford County on 3.79 acres. Have peace of mind with this purchase as updates include an architectural new roof 2019 with gutter guards, HVAC in 2020, well water holding tank in 2022, attic insulation upgraded to R-49 in 2022, water heater in 2017, refrigerator, dishwasher, and microwave in 2016 & 2017. The list of upgrades goes on with hardwood floors added to the primary suite and office and so much more. This former model home has a generous main level floor plan to include an owner's suite with a tray ceiling and walk in closet, cathedral ceiling in the family room, granite countertops/backsplash, under& over cabinet lighting, breakfast bar/island, professional office, and formal dining room. Upstairs you will find 3 more additional bedrooms and a jack n jill style bathroom. Open rec room in the basement leads outside to the stamped concrete patio. Additional space in the basement to finish for an additional bedroom/bath and so much more. Outdoor lovers will enjoy sipping their favorite beverage from the deck or patio looking into the woods after a day's work. Convenient to
I-95, Rt 17, commuter lot, shopping and restaurants. Come see this beautiful home today!
Location
State VA
County Stafford
Zoning A1
Rooms
Other Rooms Game Room, 2nd Stry Fam Ovrlk, Study, Laundry
Basement Outside Entrance, Rear Entrance, Full, Partial, Space For Rooms, Walkout Level
Main Level Bedrooms 1
Interior
Interior Features Breakfast Area, Dining Area, Chair Railings, Crown Moldings, Entry Level Bedroom, Upgraded Countertops, Primary Bath(s), Wood Floors, Floor Plan - Open, Attic, Carpet, Ceiling Fan(s), Family Room Off Kitchen, Formal/Separate Dining Room, Intercom, Kitchen - Gourmet, Kitchen - Island, Kitchen - Table Space, Pantry, Soaking Tub, Tub Shower, Walk-in Closet(s)
Hot Water 60+ Gallon Tank
Heating Forced Air
Cooling Central A/C
Flooring Carpet
Fireplaces Number 1
Fireplaces Type Mantel(s), Gas/Propane
Equipment Dishwasher, Disposal, Exhaust Fan, Humidifier, Intercom, Microwave, Oven - Self Cleaning, Oven/Range - Electric, Range Hood, Refrigerator
Furnishings No
Fireplace Y
Appliance Dishwasher, Disposal, Exhaust Fan, Humidifier, Intercom, Microwave, Oven - Self Cleaning, Oven/Range - Electric, Range Hood, Refrigerator
Heat Source Electric, Propane - Leased
Laundry Main Floor
Exterior
Exterior Feature Deck(s), Patio(s)
Parking Features Garage - Side Entry, Garage Door Opener, Inside Access
Garage Spaces 8.0
Water Access N
Roof Type Architectural Shingle
Accessibility Other
Porch Deck(s), Patio(s)
Attached Garage 2
Total Parking Spaces 8
Garage Y
Building
Lot Description Backs to Trees
Story 3
Foundation Concrete Perimeter
Sewer Septic = # of BR
Water Well
Architectural Style Traditional
Level or Stories 3
Additional Building Above Grade, Below Grade
Structure Type 9'+ Ceilings,Tray Ceilings
New Construction N
Schools
Elementary Schools Hartwood
Middle Schools Gayle
High Schools Colonial Forge
School District Stafford County Public Schools
Others
Senior Community No
Tax ID 36B 2 10
Ownership Fee Simple
SqFt Source Assessor
Security Features Monitored,Security System,Smoke Detector
Acceptable Financing Cash, Conventional, FHA, VA
Listing Terms Cash, Conventional, FHA, VA
Financing Cash,Conventional,FHA,VA
Special Listing Condition Standard
Read Less Info
Want to know what your home might be worth? Contact us for a FREE valuation!

Our team is ready to help you sell your home for the highest possible price ASAP

Bought with Charles S Rossi • Compass

"My job is to find and attract mastery-based agents to the office, protect the culture, and make sure everyone is happy! "
14291 Park Meadow Drive Suite 500, Chantilly, VA, 20151






