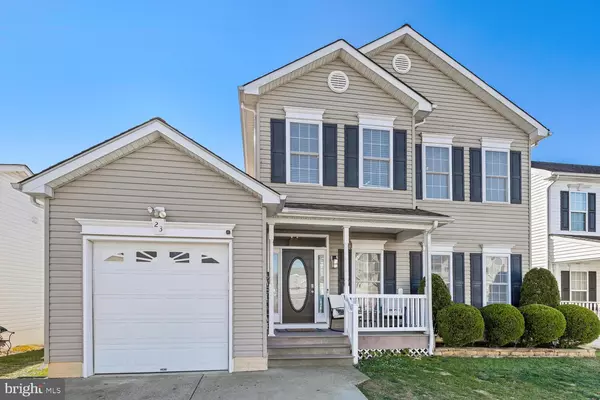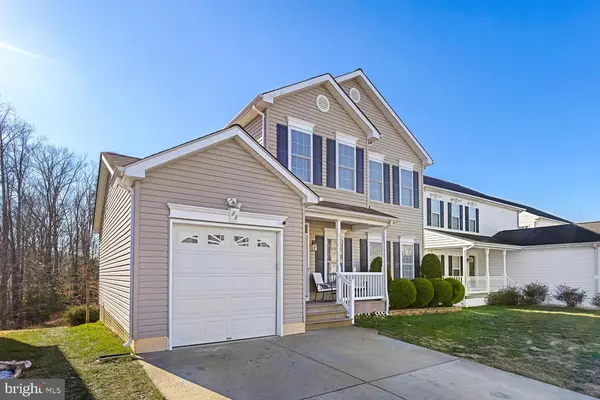$500,000
$500,000
For more information regarding the value of a property, please contact us for a free consultation.
4 Beds
3 Baths
2,480 SqFt
SOLD DATE : 02/17/2023
Key Details
Sold Price $500,000
Property Type Single Family Home
Sub Type Detached
Listing Status Sold
Purchase Type For Sale
Square Footage 2,480 sqft
Price per Sqft $201
Subdivision Widewater Village
MLS Listing ID VAST2017582
Sold Date 02/17/23
Style Colonial
Bedrooms 4
Full Baths 2
Half Baths 1
HOA Fees $117/mo
HOA Y/N Y
Abv Grd Liv Area 2,480
Originating Board BRIGHT
Year Built 2007
Annual Tax Amount $3,524
Tax Year 2022
Lot Size 5,253 Sqft
Acres 0.12
Property Description
Welcome home to this beautifully neutral colonial in Widewater Village! New hardwood floors, upgraded appliances, and fresh paint throughout are just the start in this charming home.
The entry is welcoming and full of natural light from the transom window and sidelights. Hardwood floors lead into the family room and continue throughout a majority of the main level. The family room offers oversized windows and a corner fireplace complete with a stylish mantle. Both the family room and living room offer upgraded light fixtures that are sure to catch your eye.
Off the living room, the formal dining room has beautiful moldings and bumpout windows that provide ample space to entertain or simply enjoy a meal. Sophisticated archways lead from the formal dining room to the kitchen. The kitchen has upgraded appliances including a gas stove, plentiful cabinet storage, and extensive lighting to make sure you can see every ingredient on even the gloomiest of days.
The main level also has a half bathroom and a separate laundry room that leads to the extra deep one-car garage, perfect for additional main-level storage.
Upstairs, the primary bedroom suite boasts a tray ceiling, recessed lighting, contemporary gray walls, and a large 10’x7’ walk-in closet. The attached primary bathroom has dual sinks, a jetted tub surrounded by neutral tile, and separate shower. There are three additional upstairs bedrooms and a second full bathroom upstairs.
The full walkout basement is unfinished and ready for you to build out the rec room, theater, bedroom, or office of your dreams.
The gated community features a pool, dog park and is completely renovating all three tot lots. Widewater Village is conveniently located near Quantico Marine base, multiple parks, Aquia Harbor and I-95 and Rt 1 for quick access to NOVA or Fredericksburg City.
Location
State VA
County Stafford
Zoning R4
Rooms
Other Rooms Living Room, Dining Room, Primary Bedroom, Bedroom 2, Bedroom 3, Bedroom 4, Kitchen, Family Room, Laundry, Bathroom 2, Primary Bathroom, Half Bath
Basement Walkout Level, Unfinished, Interior Access, Heated, Full
Interior
Interior Features Carpet, Ceiling Fan(s), Formal/Separate Dining Room, Pantry, Primary Bath(s), Soaking Tub, Wood Floors
Hot Water Electric
Heating Heat Pump - Gas BackUp
Cooling Central A/C
Flooring Hardwood, Vinyl, Carpet
Fireplaces Number 1
Equipment Built-In Microwave, Dishwasher, Disposal, Refrigerator, Water Heater, Stainless Steel Appliances
Furnishings No
Fireplace Y
Appliance Built-In Microwave, Dishwasher, Disposal, Refrigerator, Water Heater, Stainless Steel Appliances
Heat Source Natural Gas
Laundry Main Floor
Exterior
Parking Features Garage Door Opener
Garage Spaces 3.0
Utilities Available Cable TV, Natural Gas Available, Electric Available
Water Access N
Roof Type Composite
Accessibility None
Attached Garage 1
Total Parking Spaces 3
Garage Y
Building
Story 3
Foundation Slab
Sewer Public Sewer
Water Public
Architectural Style Colonial
Level or Stories 3
Additional Building Above Grade, Below Grade
New Construction N
Schools
Elementary Schools Widewater
Middle Schools Shirley C. Heim
High Schools Brooke Point
School District Stafford County Public Schools
Others
Senior Community No
Tax ID 21R 2E 374
Ownership Fee Simple
SqFt Source Assessor
Acceptable Financing Cash, Conventional, FHA, VA
Horse Property N
Listing Terms Cash, Conventional, FHA, VA
Financing Cash,Conventional,FHA,VA
Special Listing Condition Standard
Read Less Info
Want to know what your home might be worth? Contact us for a FREE valuation!

Our team is ready to help you sell your home for the highest possible price ASAP

Bought with Elizabeth Ann McGrath • Realty ONE Group Capital

"My job is to find and attract mastery-based agents to the office, protect the culture, and make sure everyone is happy! "
14291 Park Meadow Drive Suite 500, Chantilly, VA, 20151






