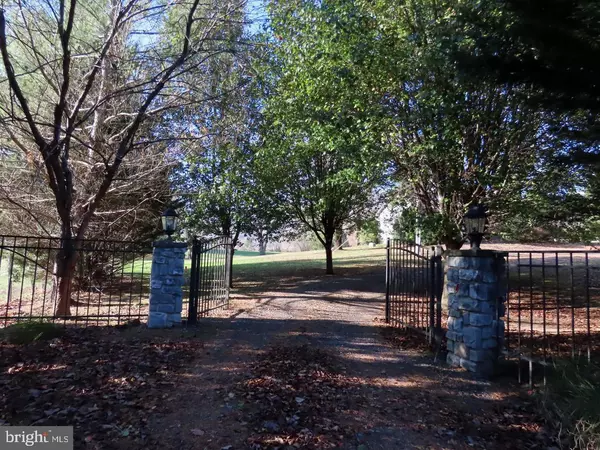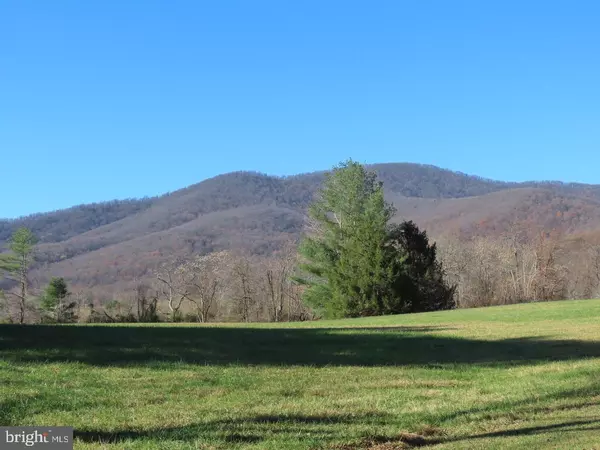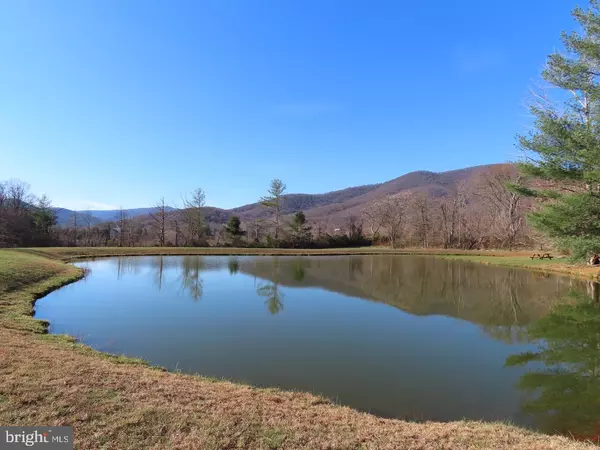$830,000
$850,000
2.4%For more information regarding the value of a property, please contact us for a free consultation.
2 Beds
2 Baths
2,368 SqFt
SOLD DATE : 02/15/2023
Key Details
Sold Price $830,000
Property Type Single Family Home
Sub Type Detached
Listing Status Sold
Purchase Type For Sale
Square Footage 2,368 sqft
Price per Sqft $350
Subdivision None Available
MLS Listing ID VARP2000862
Sold Date 02/15/23
Style Cottage
Bedrooms 2
Full Baths 2
HOA Y/N N
Abv Grd Liv Area 2,368
Originating Board BRIGHT
Year Built 1939
Annual Tax Amount $4,465
Tax Year 2022
Lot Size 47.562 Acres
Acres 47.56
Property Description
HEAVEN MAY WAIT, BUT THIS MAY NOT!
A charming drive leads through iron gates and shade trees, raising anticipation for this charming home on 47 acres just off Fodderstack Rd near Washington, VA.
RESIDENCE: 2,468 square feet. Palladian windows echo the hall arches, a delightful fireplace adds cheer to the bright 15x23 living room, and a separate wood stove provides winter warmth. Ample living, dining and sleeping quarters for any size family or your visiting friends. Upstairs 15x18 main suite has an excellent view and is accompanied by a second floor office and TV/reading area (or additional sleeping areas). Main floor offers living, dining, breakfast area by the kitchen bar, and a bedroom, office & full bath suite. Comcast cable. New furnace and propane tank in 2022
LAND: 47 acres, about 3/4ths open and softly rolling for hay or pasture with a wooded and lightly sloped mountain-scape in back. Spring fed pond in front field and a spring fed stream at the wood-line. Great mountain views and box wire perimeter fencing.
Location
State VA
County Rappahannock
Zoning AG
Rooms
Other Rooms Living Room, Primary Bedroom, Bedroom 2, Kitchen, Foyer, Breakfast Room, Study, Loft, Office, Bathroom 2, Primary Bathroom
Main Level Bedrooms 1
Interior
Interior Features Built-Ins, Kitchen - Island, Pantry, Wood Floors, Stove - Wood, Combination Dining/Living, Breakfast Area, Kitchen - Country
Hot Water Propane
Heating Forced Air
Cooling Central A/C
Flooring Solid Hardwood, Carpet
Fireplaces Number 2
Fireplaces Type Wood, Mantel(s), Equipment, Other
Equipment Stove, Washer, Dryer - Electric, Refrigerator, Dishwasher
Fireplace Y
Window Features Palladian,Transom
Appliance Stove, Washer, Dryer - Electric, Refrigerator, Dishwasher
Heat Source Propane - Leased
Laundry Main Floor
Exterior
Exterior Feature Deck(s)
Garage Spaces 4.0
Fence Wire
Utilities Available Propane
Water Access Y
View Mountain, Pond
Roof Type Architectural Shingle
Street Surface Gravel
Accessibility 2+ Access Exits
Porch Deck(s)
Road Frontage Road Maintenance Agreement
Total Parking Spaces 4
Garage N
Building
Lot Description Landscaping, No Thru Street, Open, Partly Wooded, Pond, Stream/Creek, Unrestricted, Other
Story 2
Foundation Block, Crawl Space
Sewer On Site Septic
Water Well
Architectural Style Cottage
Level or Stories 2
Additional Building Above Grade, Below Grade
Structure Type Dry Wall
New Construction N
Schools
Elementary Schools Call School Board
High Schools Call School Board
School District Rappahannock County Public Schools
Others
Senior Community No
Tax ID 20 35
Ownership Fee Simple
SqFt Source Assessor
Security Features Security Gate
Horse Property Y
Special Listing Condition Standard
Read Less Info
Want to know what your home might be worth? Contact us for a FREE valuation!

Our team is ready to help you sell your home for the highest possible price ASAP

Bought with Cricket Bedford • Thomas and Talbot Estate Properties, Inc.

"My job is to find and attract mastery-based agents to the office, protect the culture, and make sure everyone is happy! "
14291 Park Meadow Drive Suite 500, Chantilly, VA, 20151






