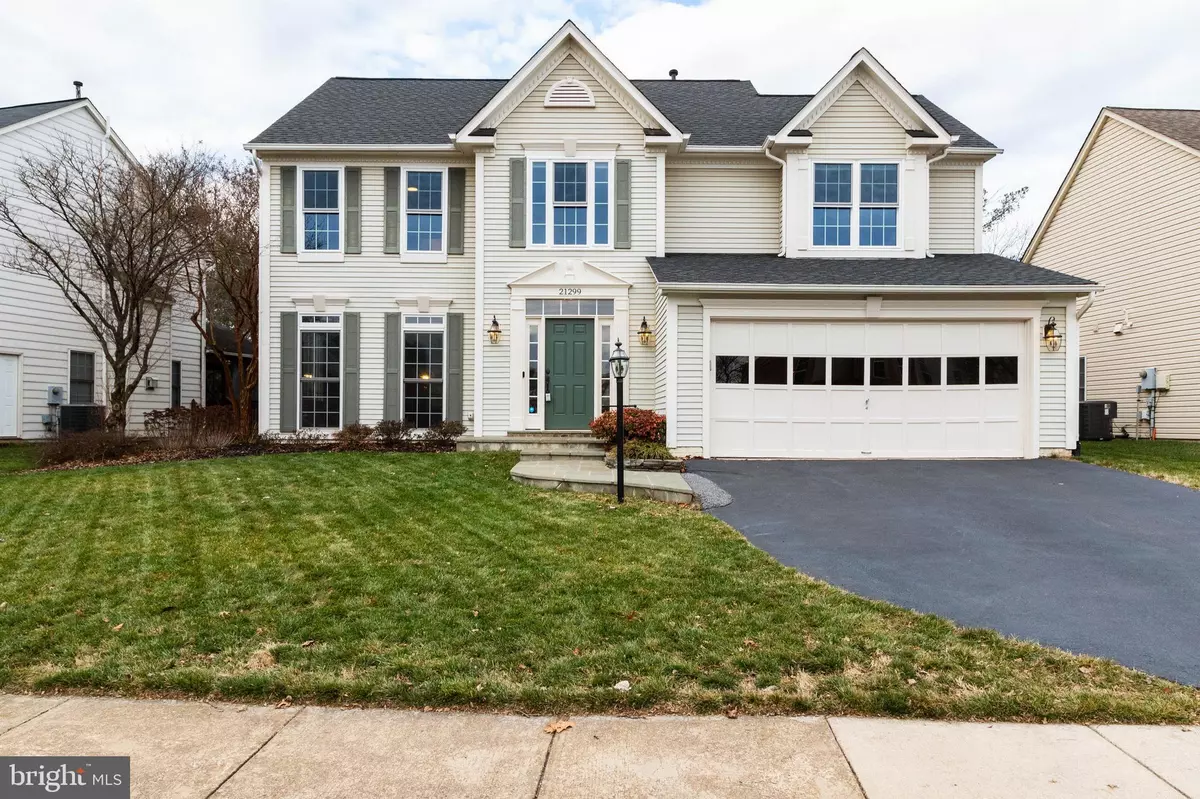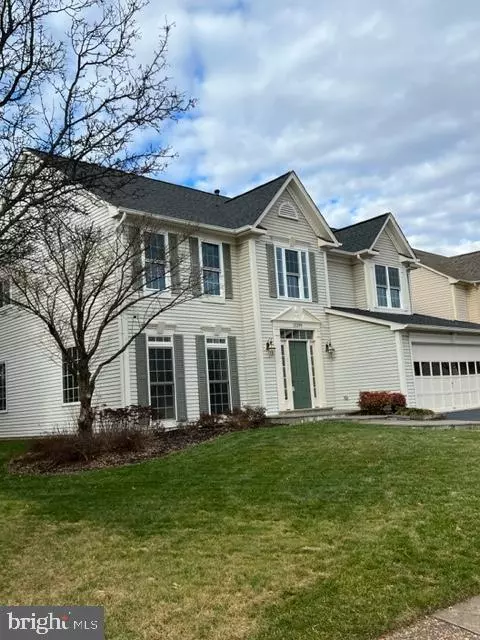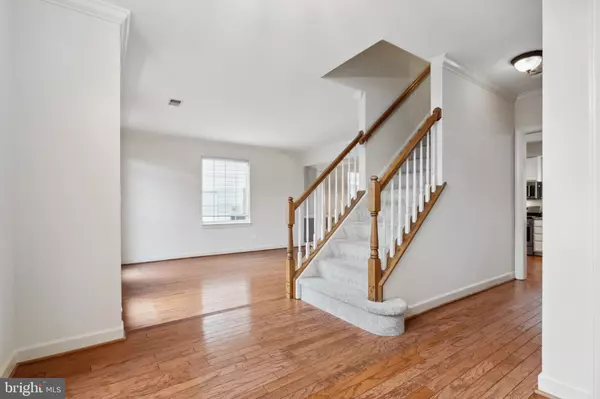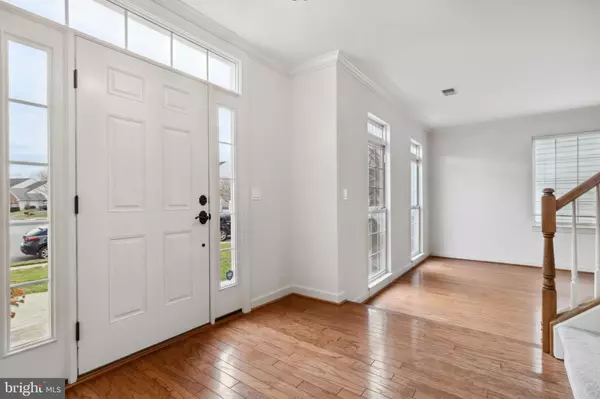$723,000
$719,900
0.4%For more information regarding the value of a property, please contact us for a free consultation.
3 Beds
3 Baths
2,280 SqFt
SOLD DATE : 02/17/2023
Key Details
Sold Price $723,000
Property Type Single Family Home
Sub Type Detached
Listing Status Sold
Purchase Type For Sale
Square Footage 2,280 sqft
Price per Sqft $317
Subdivision Ashburn Village
MLS Listing ID VALO2042176
Sold Date 02/17/23
Style Colonial
Bedrooms 3
Full Baths 2
Half Baths 1
HOA Fees $126/mo
HOA Y/N Y
Abv Grd Liv Area 2,280
Originating Board BRIGHT
Year Built 1995
Annual Tax Amount $6,037
Tax Year 2022
Lot Size 7,405 Sqft
Acres 0.17
Property Description
The best valued single family detached home available in the highly sought after community of Ashburn Village. What a great opportunity for you to own this lovely detached home for about the price of a townhome! Some features of this freshly painted home include wood floors on main level, granite counter tops in the kitchen, a gas log fireplace in the lofted ceiling family room, new wall to wall carpet on the stairs and whole upper level, 3 bedrooms and a loft upstairs (some people with this model make the loft into a great 4th bedroom), 2 full baths upstairs and a half bath on the main level. This home also has a great yard including a stone patio, privacy, and great landscaping. This home is part of one of the largest and best managed homeowner associations around, the Ashburn Village Community Association features over 5000 residential units, more than 2.5 million sq feet of commercial space and over 200,000 sq feet of retail space all easily accessible. The community boasts many amenities such as: Neighborhood community centers with outdoor pools, tennis, basketball, multipurpose courts, and meeting rooms, 8 playgrounds, 50 miles of trails, baseball and soccer fields, a fit trail, over 500 acres of open outdoor space, as well as 8 lakes and ponds for catch and release fishing and canoeing and its most unique amenity is the Sports Pavilion, which is the center of the community. The facility offers a vast array of programming in Fitness, Aquatics, Tennis, and Youth Activities for the community. It hosts a Seasonal Outdoor Pool and Marina, Indoor Pool, Steam and Sauna rooms, Racquetball Courts, Full Gymnasium, as well as year-round Tennis Courts. All this is included in the very reasonable $126.84/mo HOA fee. Come see for yourself how you can make this home yours - it won't last long.
Location
State VA
County Loudoun
Zoning PDH4
Rooms
Other Rooms Living Room, Dining Room, Kitchen, Family Room, Foyer, Laundry, Loft, Utility Room
Interior
Interior Features Carpet, Ceiling Fan(s), Dining Area, Family Room Off Kitchen, Formal/Separate Dining Room, Kitchen - Island, Pantry, Walk-in Closet(s), Wood Floors
Hot Water Natural Gas
Heating Forced Air
Cooling Central A/C
Fireplaces Number 1
Fireplaces Type Fireplace - Glass Doors
Equipment Built-In Microwave, Dishwasher, Disposal, Dryer, Exhaust Fan, Icemaker, Refrigerator, Stainless Steel Appliances, Oven/Range - Gas, Washer, Water Heater
Fireplace Y
Appliance Built-In Microwave, Dishwasher, Disposal, Dryer, Exhaust Fan, Icemaker, Refrigerator, Stainless Steel Appliances, Oven/Range - Gas, Washer, Water Heater
Heat Source Natural Gas
Laundry Main Floor
Exterior
Parking Features Garage - Front Entry
Garage Spaces 2.0
Amenities Available Bike Trail, Club House, Common Grounds, Community Center, Fitness Center, Jog/Walk Path, Lake, Meeting Room, Pool - Indoor, Pool - Outdoor, Racquet Ball, Recreational Center, Tennis Courts, Tot Lots/Playground
Water Access N
Roof Type Asphalt,Shingle
Accessibility None
Attached Garage 2
Total Parking Spaces 2
Garage Y
Building
Story 2
Foundation Slab
Sewer Public Sewer
Water Public
Architectural Style Colonial
Level or Stories 2
Additional Building Above Grade, Below Grade
New Construction N
Schools
Elementary Schools Discovery
Middle Schools Farmwell Station
High Schools Broad Run
School District Loudoun County Public Schools
Others
HOA Fee Include Common Area Maintenance,Health Club,Management,Pool(s),Recreation Facility,Road Maintenance,Reserve Funds,Snow Removal,Trash
Senior Community No
Tax ID 087306397000
Ownership Fee Simple
SqFt Source Assessor
Special Listing Condition Standard
Read Less Info
Want to know what your home might be worth? Contact us for a FREE valuation!

Our team is ready to help you sell your home for the highest possible price ASAP

Bought with Ann M Beck • Keller Williams Realty
"My job is to find and attract mastery-based agents to the office, protect the culture, and make sure everyone is happy! "
14291 Park Meadow Drive Suite 500, Chantilly, VA, 20151






