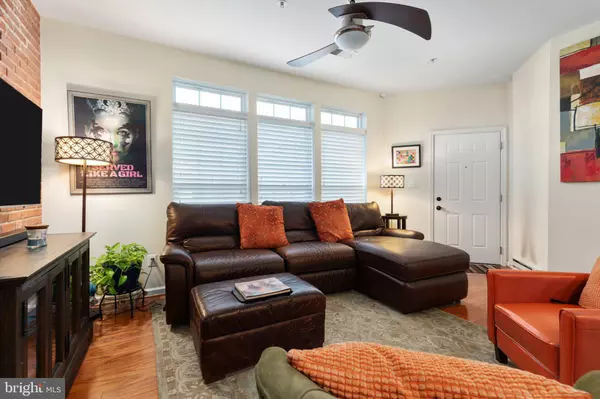$472,501
$470,000
0.5%For more information regarding the value of a property, please contact us for a free consultation.
3 Beds
3 Baths
1,664 SqFt
SOLD DATE : 02/17/2023
Key Details
Sold Price $472,501
Property Type Condo
Sub Type Condo/Co-op
Listing Status Sold
Purchase Type For Sale
Square Footage 1,664 sqft
Price per Sqft $283
Subdivision Morley Corner
MLS Listing ID VALO2042236
Sold Date 02/17/23
Style Other
Bedrooms 3
Full Baths 2
Half Baths 1
Condo Fees $110/mo
HOA Fees $189/mo
HOA Y/N Y
Abv Grd Liv Area 1,664
Originating Board BRIGHT
Year Built 2011
Annual Tax Amount $3,748
Tax Year 2022
Property Description
ASHBURN AT IT'S FINEST! This is a beautiful home in the heart of Ashburn Village. You will love the privacy that this end unit townhome style condominium affords adjacent to a lovely wooded common area. The main level has gorgeous wide plank hardwood flooring and a spacious open floorplan. Up stairs the spacious main suite has walk in closet and large luxury bath. Great location close to tons of shopping, dining and major routes of transportation. Upstairs are 2 bedrooms and 2 full baths, including a luxurious master suite with 2 walk-in closets and an oversized shower. The bonus room on this level can easily be converted into a third bedroom. A private balcony and garage make this condo the total package. Conveniently located near all that Ashburn has to offer, and perfect for commuters. Hurry this one won't last long!!
Location
State VA
County Loudoun
Zoning R16
Rooms
Main Level Bedrooms 3
Interior
Hot Water Electric
Heating Central
Cooling Central A/C
Heat Source Electric
Exterior
Parking Features Garage - Rear Entry
Garage Spaces 2.0
Amenities Available Jog/Walk Path, Tot Lots/Playground
Water Access N
Accessibility 2+ Access Exits
Attached Garage 1
Total Parking Spaces 2
Garage Y
Building
Story 2
Foundation Slab
Sewer Private Sewer
Water Public
Architectural Style Other
Level or Stories 2
Additional Building Above Grade, Below Grade
New Construction N
Schools
Elementary Schools Discovery
Middle Schools Farmwell Station
High Schools Broad Run
School District Loudoun County Public Schools
Others
Pets Allowed Y
HOA Fee Include Water,Trash
Senior Community No
Tax ID 087178176001
Ownership Condominium
Acceptable Financing FHA, Cash, Contract, Conventional, VA
Horse Property N
Listing Terms FHA, Cash, Contract, Conventional, VA
Financing FHA,Cash,Contract,Conventional,VA
Special Listing Condition Standard
Pets Allowed Cats OK, Dogs OK
Read Less Info
Want to know what your home might be worth? Contact us for a FREE valuation!

Our team is ready to help you sell your home for the highest possible price ASAP

Bought with Donna R Lutkins • Real Broker, LLC - McLean
"My job is to find and attract mastery-based agents to the office, protect the culture, and make sure everyone is happy! "
14291 Park Meadow Drive Suite 500, Chantilly, VA, 20151






