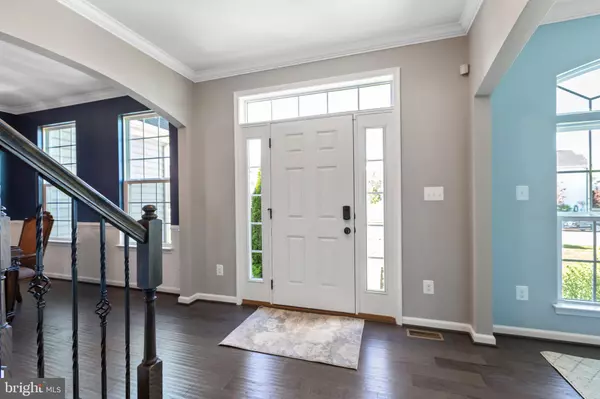$935,000
$935,000
For more information regarding the value of a property, please contact us for a free consultation.
5 Beds
5 Baths
5,100 SqFt
SOLD DATE : 02/15/2023
Key Details
Sold Price $935,000
Property Type Single Family Home
Sub Type Detached
Listing Status Sold
Purchase Type For Sale
Square Footage 5,100 sqft
Price per Sqft $183
Subdivision Liberty Knolls
MLS Listing ID VAST2015930
Sold Date 02/15/23
Style Traditional
Bedrooms 5
Full Baths 4
Half Baths 1
HOA Fees $61/mo
HOA Y/N Y
Abv Grd Liv Area 3,765
Originating Board BRIGHT
Year Built 2017
Annual Tax Amount $5,786
Tax Year 2022
Lot Size 0.348 Acres
Acres 0.35
Property Description
This home in sought after Liberty Knolls is pure perfection! The backyard is an entertainer's dream with in-ground pool, stamped concrete patio, partial basketball court and play structure. Inside the home is just as immaculate. The main level features hardwood floors throughout, beautiful selections and paint. Find a separate dining room with two tone paint and formal living room when you first walk in. Continue to the 2-story great room with stone fireplace adjacent to the gourmet kitchen. Beautifully appointed white cabinetry, granite countertops, double oven, cooktop and updated light fixtures. A study, beautifully decorated powder room, and laundry room with front load washer and dryer can also be found on the main level. Upstairs the primary suite features updated lighting and coffee bar, primary bath with cultured marble dual vanities, large shower and a huge walk in closet with custom shelving and upgraded flooring. Additionally on the upper level there are two secondary bedrooms connect by a Jack-and-Jill bathroom and additional bedroom with a full bath. Down to the basement more entertaining is bound to happen at the large wet bar. The recreation room features a bonus room closed off by barn doors, perfect for an office or game room. A gym, extra bedroom and full bath are in the basement as well. Liberty Knolls is close to I-95, shopping, dining and within walking distance to schools.
Location
State VA
County Stafford
Zoning R1
Rooms
Other Rooms Living Room, Dining Room, Primary Bedroom, Bedroom 2, Bedroom 3, Bedroom 4, Bedroom 5, Kitchen, Foyer, Breakfast Room, Exercise Room, Great Room, Laundry, Mud Room, Office, Recreation Room, Storage Room, Bathroom 2, Bathroom 3, Bonus Room, Primary Bathroom, Full Bath, Half Bath
Basement Fully Finished, Walkout Level
Interior
Interior Features Breakfast Area, Dining Area, Ceiling Fan(s), Floor Plan - Open, Kitchen - Gourmet, Recessed Lighting, Sprinkler System, Walk-in Closet(s), Wet/Dry Bar, Wood Floors, Pantry, Primary Bath(s), Upgraded Countertops, Carpet, Kitchen - Island
Hot Water Natural Gas
Heating Forced Air
Cooling Central A/C, Programmable Thermostat
Flooring Engineered Wood, Carpet
Fireplaces Number 1
Fireplaces Type Gas/Propane, Mantel(s), Stone
Equipment Built-In Microwave, Cooktop, Dishwasher, Disposal, Dryer - Front Loading, Washer - Front Loading, Icemaker, Oven - Double, Refrigerator, Stainless Steel Appliances
Fireplace Y
Appliance Built-In Microwave, Cooktop, Dishwasher, Disposal, Dryer - Front Loading, Washer - Front Loading, Icemaker, Oven - Double, Refrigerator, Stainless Steel Appliances
Heat Source Natural Gas
Laundry Main Floor
Exterior
Exterior Feature Patio(s)
Parking Features Garage - Front Entry
Garage Spaces 2.0
Pool In Ground
Amenities Available Common Grounds, Tot Lots/Playground
Water Access N
Roof Type Architectural Shingle
Accessibility None
Porch Patio(s)
Attached Garage 2
Total Parking Spaces 2
Garage Y
Building
Story 3
Foundation Concrete Perimeter
Sewer Public Sewer
Water Public
Architectural Style Traditional
Level or Stories 3
Additional Building Above Grade, Below Grade
New Construction N
Schools
Elementary Schools Winding Creek
Middle Schools Rodney Thompson
High Schools Colonial Forge
School District Stafford County Public Schools
Others
Pets Allowed Y
HOA Fee Include Common Area Maintenance,Trash
Senior Community No
Tax ID 29H 79
Ownership Fee Simple
SqFt Source Assessor
Special Listing Condition Standard
Pets Allowed No Pet Restrictions
Read Less Info
Want to know what your home might be worth? Contact us for a FREE valuation!

Our team is ready to help you sell your home for the highest possible price ASAP

Bought with Lizzie A Helmig • Metro House

"My job is to find and attract mastery-based agents to the office, protect the culture, and make sure everyone is happy! "
14291 Park Meadow Drive Suite 500, Chantilly, VA, 20151






