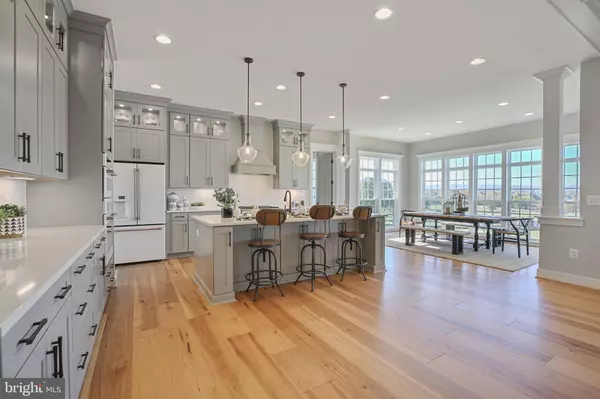$1,565,895
$1,565,895
For more information regarding the value of a property, please contact us for a free consultation.
4 Beds
5 Baths
5,921 SqFt
SOLD DATE : 02/16/2023
Key Details
Sold Price $1,565,895
Property Type Single Family Home
Sub Type Detached
Listing Status Sold
Purchase Type For Sale
Square Footage 5,921 sqft
Price per Sqft $264
Subdivision None Available
MLS Listing ID VALO2040870
Sold Date 02/16/23
Style Craftsman,Farmhouse/National Folk
Bedrooms 4
Full Baths 4
Half Baths 1
HOA Y/N N
Abv Grd Liv Area 4,017
Originating Board BRIGHT
Year Built 2022
Annual Tax Amount $10,638
Tax Year 2022
Lot Size 1.870 Acres
Acres 1.87
Lot Dimensions 0.00 x 0.00
Property Description
Open House on Sunday, January 22 from 12-4 pm.
The Evergreene Homes Robey model home represents everything that’s new and exciting about moving into a new home! Perhaps it has the perfect space for a weekend movie night or a nook for sipping coffee while you watch the sun rise. This home is located in the ideal location of Round Hill and includes the perfect main level living floorplan. Decked out with many structural upgrades such as a 10’ ceiling on the main level, 3 car side load garage, rear screened porch, and a finished “walkout” lower level rec room with a spacious bedroom, full bath, and much more!
Spring 2023 settlement. No HOA, Paved roads and high-speed internet available by Verizon FIOS!
Location
State VA
County Loudoun
Zoning AR1
Rooms
Other Rooms Primary Bedroom, Bedroom 2, Bedroom 3, Kitchen, Family Room, Foyer, Breakfast Room, Study, Laundry, Loft, Mud Room, Recreation Room, Bathroom 2, Bathroom 3, Primary Bathroom, Full Bath, Additional Bedroom
Basement Walkout Level, Sump Pump, Rear Entrance, Fully Finished
Main Level Bedrooms 1
Interior
Interior Features Air Filter System, Butlers Pantry, Entry Level Bedroom, Family Room Off Kitchen, Floor Plan - Open, Kitchen - Country, Kitchen - Eat-In, Kitchen - Gourmet, Kitchen - Island, Kitchen - Table Space, Pantry, Primary Bath(s), Recessed Lighting, Soaking Tub, Stall Shower, Upgraded Countertops, Walk-in Closet(s), Wood Floors
Hot Water 60+ Gallon Tank, Propane
Cooling Central A/C, Energy Star Cooling System
Flooring Engineered Wood, Carpet, Ceramic Tile
Equipment Dishwasher, Disposal, Energy Efficient Appliances, ENERGY STAR Refrigerator, ENERGY STAR Freezer, ENERGY STAR Dishwasher, Icemaker, Microwave, Oven - Self Cleaning, Oven - Wall, Oven/Range - Gas, Range Hood, Six Burner Stove, Stainless Steel Appliances, Washer/Dryer Hookups Only, Water Heater
Window Features ENERGY STAR Qualified,Insulated,Low-E
Appliance Dishwasher, Disposal, Energy Efficient Appliances, ENERGY STAR Refrigerator, ENERGY STAR Freezer, ENERGY STAR Dishwasher, Icemaker, Microwave, Oven - Self Cleaning, Oven - Wall, Oven/Range - Gas, Range Hood, Six Burner Stove, Stainless Steel Appliances, Washer/Dryer Hookups Only, Water Heater
Heat Source Propane - Owned
Laundry Has Laundry, Main Floor
Exterior
Exterior Feature Enclosed, Screened, Porch(es), Patio(s)
Parking Features Garage - Side Entry, Garage Door Opener, Inside Access
Garage Spaces 6.0
Utilities Available Propane
Water Access N
Roof Type Architectural Shingle,Asphalt
Accessibility None
Porch Enclosed, Screened, Porch(es), Patio(s)
Attached Garage 3
Total Parking Spaces 6
Garage Y
Building
Story 3
Foundation Concrete Perimeter
Sewer Septic = # of BR
Water Well
Architectural Style Craftsman, Farmhouse/National Folk
Level or Stories 3
Additional Building Above Grade, Below Grade
Structure Type Dry Wall,9'+ Ceilings
New Construction Y
Schools
Elementary Schools Mountain View
Middle Schools Harmony
High Schools Woodgrove
School District Loudoun County Public Schools
Others
Senior Community No
Tax ID 556493212000
Ownership Fee Simple
SqFt Source Assessor
Security Features Fire Detection System
Special Listing Condition Standard
Read Less Info
Want to know what your home might be worth? Contact us for a FREE valuation!

Our team is ready to help you sell your home for the highest possible price ASAP

Bought with Deborah Kay Jett • EXP Realty, LLC

"My job is to find and attract mastery-based agents to the office, protect the culture, and make sure everyone is happy! "
14291 Park Meadow Drive Suite 500, Chantilly, VA, 20151






