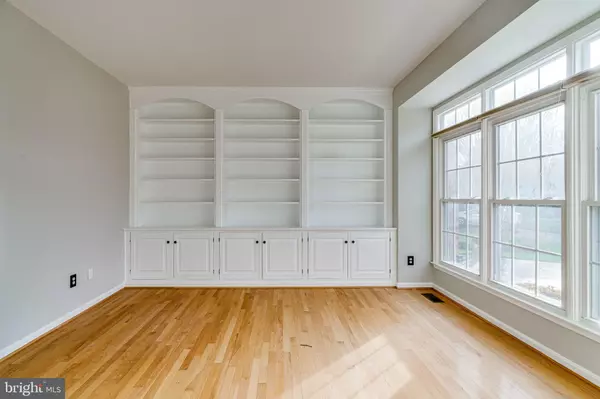$1,150,000
$1,150,000
For more information regarding the value of a property, please contact us for a free consultation.
4 Beds
4 Baths
4,855 SqFt
SOLD DATE : 02/16/2023
Key Details
Sold Price $1,150,000
Property Type Single Family Home
Sub Type Detached
Listing Status Sold
Purchase Type For Sale
Square Footage 4,855 sqft
Price per Sqft $236
Subdivision Poplar Park
MLS Listing ID VAFX2104550
Sold Date 02/16/23
Style Colonial
Bedrooms 4
Full Baths 3
Half Baths 1
HOA Fees $50/mo
HOA Y/N Y
Abv Grd Liv Area 3,466
Originating Board BRIGHT
Year Built 1992
Annual Tax Amount $11,650
Tax Year 2022
Lot Size 0.374 Acres
Acres 0.37
Property Description
Gorgeous Freshly Painted brick front colonial nestled in sought-after Poplar Park, art the end of a quiet CUL-DE-SAC! Superb location, minutes to Dulles, Route 66, Route 28, and Route 29 Crossroads. With 4,800 total SQFT, inside is vast with gleaming floors throughout the main level, a 2-story foyer features a dramatic staircase with promenade balcony looking soaring above, a library with built-ins, and formal living room and dining room. The updated (2017) kitchen is to a chef's standard with large island, morning area with a delightful sun space, sky-lit bay overlooking the rear deck and gardens. Upstairs features 3 spacious bedrooms with large closets, plus the master suite with huge walk-in closet and ultra bath. The walk-out lower level is perfect for entertaining creating a full level for fun, entertainment, study, relaxation, and hobbies featuring a huge multi-purpose rec room, casual living area, exercise room or den, 2nd laundry, and a huge bonus room with walk-in closet and 3rd bath that can be used as a media room, play, billiards, library, trophy room, or office.
Location
State VA
County Fairfax
Zoning 120
Rooms
Other Rooms Living Room, Dining Room, Primary Bedroom, Bedroom 2, Bedroom 3, Bedroom 4, Kitchen, Family Room, Library, Foyer, Exercise Room, Recreation Room, Bonus Room
Basement Fully Finished, Outside Entrance, Walkout Stairs
Interior
Interior Features Breakfast Area, Built-Ins, Ceiling Fan(s), Wood Floors, Window Treatments, Walk-in Closet(s), Soaking Tub, Skylight(s), Recessed Lighting, Primary Bath(s), Kitchen - Island, Kitchen - Gourmet, Kitchen - Table Space, Kitchen - Eat-In, Formal/Separate Dining Room, Family Room Off Kitchen, Dining Area
Hot Water Natural Gas
Heating Forced Air
Cooling Central A/C, Ceiling Fan(s)
Fireplaces Number 1
Equipment Dishwasher, Disposal, Dryer, Humidifier, Icemaker, Built-In Microwave, Washer, Stove, Oven - Wall
Fireplace Y
Window Features Bay/Bow,Skylights
Appliance Dishwasher, Disposal, Dryer, Humidifier, Icemaker, Built-In Microwave, Washer, Stove, Oven - Wall
Heat Source Natural Gas
Exterior
Exterior Feature Patio(s)
Parking Features Garage Door Opener, Garage - Front Entry
Garage Spaces 1.0
Water Access N
Accessibility None
Porch Patio(s)
Attached Garage 1
Total Parking Spaces 1
Garage Y
Building
Lot Description Cul-de-sac, Landscaping
Story 3
Foundation Other
Sewer Public Sewer
Water Public
Architectural Style Colonial
Level or Stories 3
Additional Building Above Grade, Below Grade
Structure Type 2 Story Ceilings
New Construction N
Schools
Elementary Schools Poplar Tree
Middle Schools Rocky Run
High Schools Chantilly
School District Fairfax County Public Schools
Others
HOA Fee Include Snow Removal,Trash
Senior Community No
Tax ID 0444 08020013
Ownership Fee Simple
SqFt Source Assessor
Special Listing Condition Standard
Read Less Info
Want to know what your home might be worth? Contact us for a FREE valuation!

Our team is ready to help you sell your home for the highest possible price ASAP

Bought with Rong Ma • Libra Realty, LLC

"My job is to find and attract mastery-based agents to the office, protect the culture, and make sure everyone is happy! "
14291 Park Meadow Drive Suite 500, Chantilly, VA, 20151






