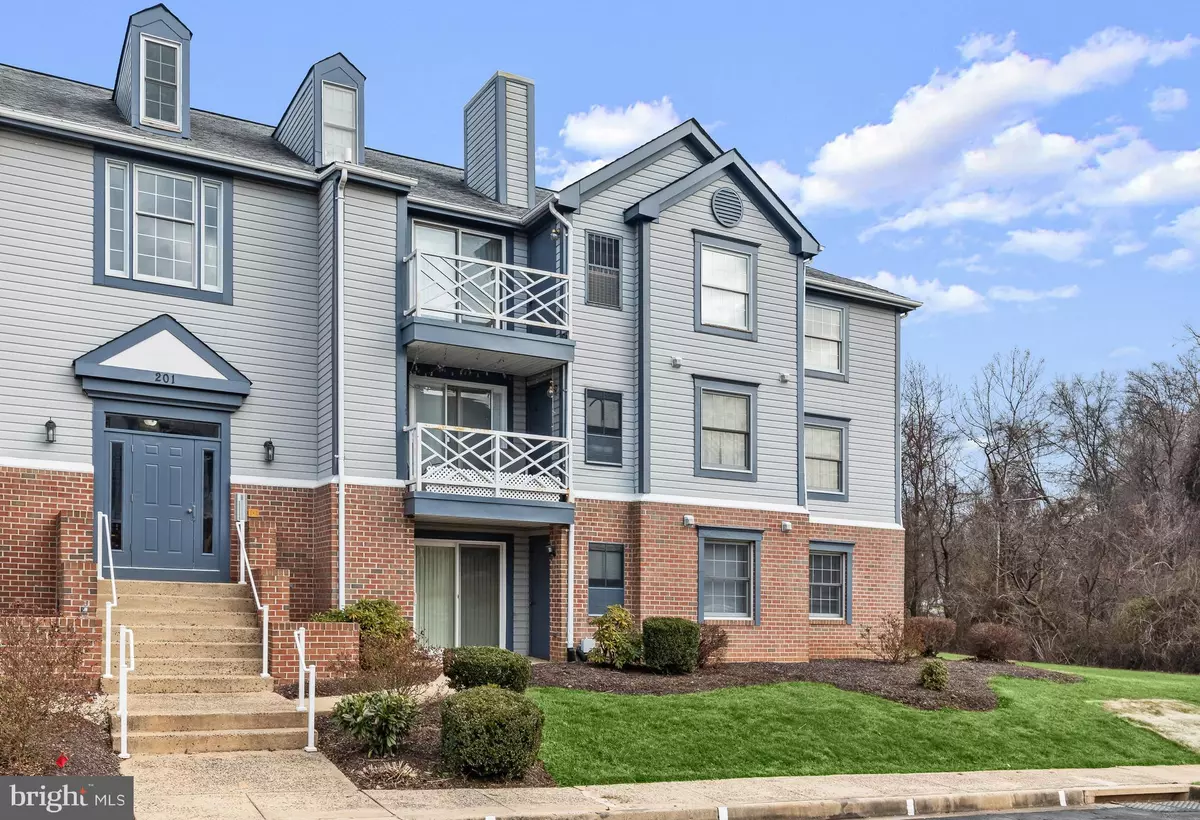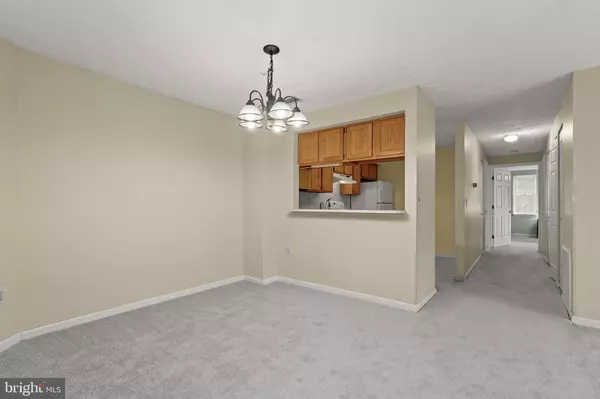$182,000
$167,000
9.0%For more information regarding the value of a property, please contact us for a free consultation.
2 Beds
1 Bath
976 SqFt
SOLD DATE : 02/15/2023
Key Details
Sold Price $182,000
Property Type Condo
Sub Type Condo/Co-op
Listing Status Sold
Purchase Type For Sale
Square Footage 976 sqft
Price per Sqft $186
Subdivision Laurel Woods
MLS Listing ID MDHR2019054
Sold Date 02/15/23
Style Unit/Flat
Bedrooms 2
Full Baths 1
Condo Fees $250/mo
HOA Fees $22/mo
HOA Y/N Y
Abv Grd Liv Area 976
Originating Board BRIGHT
Year Built 1992
Annual Tax Amount $1,221
Tax Year 2022
Property Description
Comfort and convenience await in this beautiful garden-level condominium in the enchanting Laurel Woods neighborhood of Abingdon. Serenity comes easily with the soothing color palette that accents the new plush carpet and an abundance of natural light! Enjoy being surrounded by family and friends in the inviting living room that opens to the dining area for easy entertaining offering a pass-through to the cozy kitchen for breezy conversation as gourmet meals are prepared in the eat-in kitchen. Relax and unwind in the primary bedroom offering a spacious walk-in closet and dual entry bath. A second cheery generously sized bedroom and main-level laundry complete this fantastic move-in ready home. Recent updates include carpet, garbage disposal, smoke detectors, dishwasher, washer, and dryer! Enjoy a vast variety of entertainment, shopping, and dining options at nearby Bel Air, Havre De Grace, White Marsh, Towson, and more. Liriodendron Mansion, Independent Brewing Company, Harford Artist Gallery, Annie's Playground, and APGFCU Arena are just a few local establishments. Outdoor recreation awaits you at Ruggles Golf Course, Harford Glen Park, and Winters Run Golf Course. Convenient commuter routes include I-95, I-83, and I-695.
Location
State MD
County Harford
Zoning R3
Direction West
Rooms
Other Rooms Living Room, Dining Room, Primary Bedroom, Bedroom 2, Kitchen
Main Level Bedrooms 2
Interior
Interior Features Carpet, Ceiling Fan(s), Combination Dining/Living, Dining Area, Entry Level Bedroom, Floor Plan - Open, Kitchen - Eat-In, Kitchen - Table Space, Pantry, Tub Shower, Walk-in Closet(s)
Hot Water Electric
Heating Forced Air, Heat Pump(s)
Cooling Central A/C
Flooring Carpet, Ceramic Tile
Equipment Dishwasher, Disposal, Dryer, Freezer, Microwave, Oven - Self Cleaning, Oven/Range - Electric, Refrigerator, Washer, Water Heater
Fireplace N
Window Features Vinyl Clad,Double Hung
Appliance Dishwasher, Disposal, Dryer, Freezer, Microwave, Oven - Self Cleaning, Oven/Range - Electric, Refrigerator, Washer, Water Heater
Heat Source Electric
Laundry Dryer In Unit, Washer In Unit
Exterior
Exterior Feature Patio(s)
Amenities Available Common Grounds
Water Access N
Accessibility None
Porch Patio(s)
Garage N
Building
Story 3
Unit Features Garden 1 - 4 Floors
Sewer Public Sewer
Water Public
Architectural Style Unit/Flat
Level or Stories 3
Additional Building Above Grade, Below Grade
Structure Type Dry Wall
New Construction N
Schools
Elementary Schools Ring Factory
Middle Schools Patterson Mill
High Schools Patterson Mill
School District Harford County Public Schools
Others
Pets Allowed Y
HOA Fee Include Common Area Maintenance,Ext Bldg Maint,Lawn Maintenance,Snow Removal,Trash,Sewer,Water
Senior Community No
Tax ID 1301255290
Ownership Condominium
Security Features Main Entrance Lock,Smoke Detector
Special Listing Condition Standard
Pets Allowed Size/Weight Restriction
Read Less Info
Want to know what your home might be worth? Contact us for a FREE valuation!

Our team is ready to help you sell your home for the highest possible price ASAP

Bought with Sandra Stillman DiPasquale • Samson Properties

"My job is to find and attract mastery-based agents to the office, protect the culture, and make sure everyone is happy! "
14291 Park Meadow Drive Suite 500, Chantilly, VA, 20151






