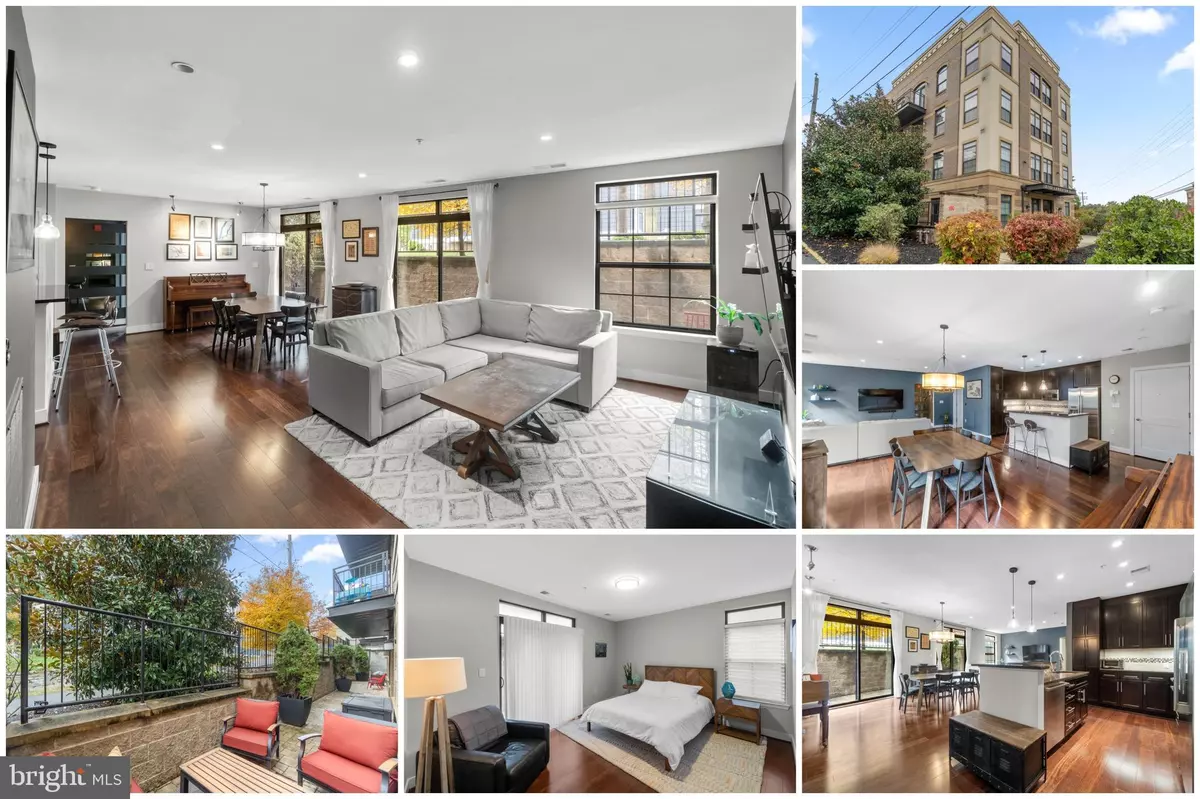$755,000
$769,900
1.9%For more information regarding the value of a property, please contact us for a free consultation.
2 Beds
2 Baths
1,350 SqFt
SOLD DATE : 02/16/2023
Key Details
Sold Price $755,000
Property Type Condo
Sub Type Condo/Co-op
Listing Status Sold
Purchase Type For Sale
Square Footage 1,350 sqft
Price per Sqft $559
Subdivision Lyon Village
MLS Listing ID VAAR2023830
Sold Date 02/16/23
Style Contemporary
Bedrooms 2
Full Baths 2
Condo Fees $590/mo
HOA Y/N N
Abv Grd Liv Area 1,350
Originating Board BRIGHT
Year Built 2012
Annual Tax Amount $7,775
Tax Year 2022
Property Description
A unique opportunity to own in the highly sought-after Lyon Village is finally here! With only 8 units total, Lyon Pointe creates a private and quiet space for each of its owners. Step inside this immaculate, move-in ready condo to relax and unwind. This unit offers two spacious bedrooms on different wings complete with ensuite baths and walk-in closets. Gourmet kitchen complete with all Viking appliances. Outside, the expansive wraparound patio is the largest of all the units. It is perfect for entertaining, grilling, gardening and lawn games. Parking space and storage unit included. Lots of nice upgrades & updates including newer HVAC & water heater. The location is a commuter's dream blocks to Clarendon Metro, Mom's, Giant, The Italian Store, Starbucks, Bike Shop & the Clarendon business corridor. In addition, you’ll have quick access to bike trails, e-bikes/scooters, bus lines, route 29 and 66.
Furniture in listing has been recently changed. Please come check out our new recent layout!
Location
State VA
County Arlington
Zoning RA8-18
Rooms
Main Level Bedrooms 2
Interior
Interior Features Breakfast Area, Family Room Off Kitchen, Floor Plan - Open, Kitchen - Gourmet, Window Treatments
Hot Water Electric
Heating Heat Pump(s)
Cooling Central A/C
Equipment Built-In Microwave, Dryer, Washer, Dishwasher, Disposal, Refrigerator, Icemaker, Stove
Fireplace N
Appliance Built-In Microwave, Dryer, Washer, Dishwasher, Disposal, Refrigerator, Icemaker, Stove
Heat Source Electric
Exterior
Parking Features Basement Garage
Garage Spaces 1.0
Amenities Available Common Grounds, Extra Storage, Security
Water Access N
Accessibility Level Entry - Main
Total Parking Spaces 1
Garage Y
Building
Story 1
Unit Features Garden 1 - 4 Floors
Sewer Public Sewer
Water Public
Architectural Style Contemporary
Level or Stories 1
Additional Building Above Grade, Below Grade
New Construction N
Schools
Elementary Schools Innovation
Middle Schools Dorothy Hamm
High Schools Washington-Liberty
School District Arlington County Public Schools
Others
Pets Allowed Y
HOA Fee Include Insurance,Lawn Maintenance,Management,Reserve Funds,Sewer,Trash,Water,Snow Removal,Common Area Maintenance
Senior Community No
Tax ID 15-015-023
Ownership Condominium
Special Listing Condition Standard
Pets Allowed Case by Case Basis
Read Less Info
Want to know what your home might be worth? Contact us for a FREE valuation!

Our team is ready to help you sell your home for the highest possible price ASAP

Bought with Kelly Basheer Garrett • TTR Sotheby's International Realty

"My job is to find and attract mastery-based agents to the office, protect the culture, and make sure everyone is happy! "
14291 Park Meadow Drive Suite 500, Chantilly, VA, 20151






