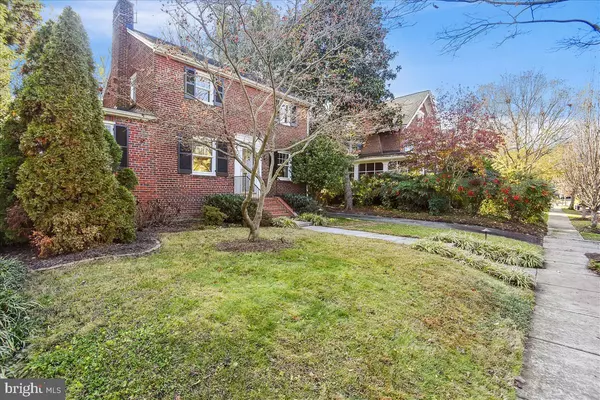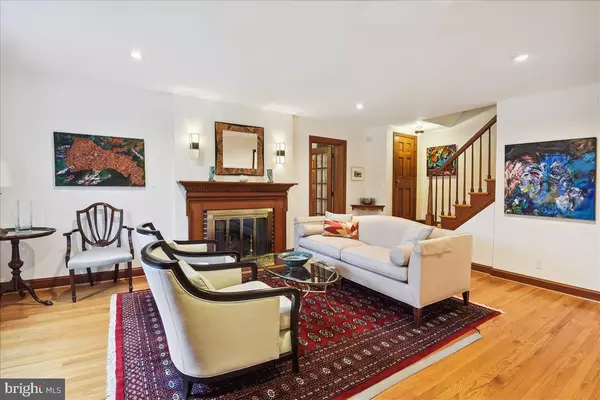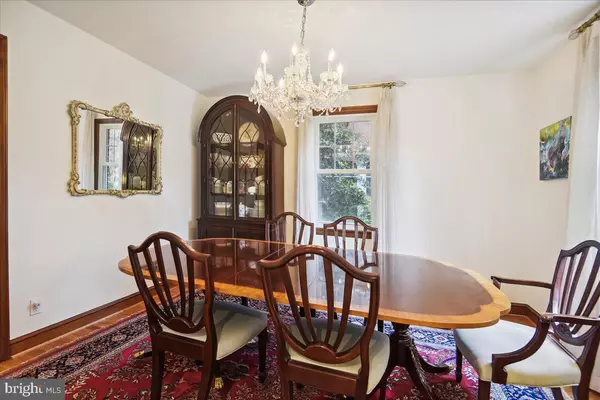$1,200,000
$1,325,000
9.4%For more information regarding the value of a property, please contact us for a free consultation.
4 Beds
4 Baths
2,698 SqFt
SOLD DATE : 02/15/2023
Key Details
Sold Price $1,200,000
Property Type Single Family Home
Sub Type Detached
Listing Status Sold
Purchase Type For Sale
Square Footage 2,698 sqft
Price per Sqft $444
Subdivision Rosemont
MLS Listing ID VAAX2019284
Sold Date 02/15/23
Style Colonial
Bedrooms 4
Full Baths 3
Half Baths 1
HOA Y/N N
Abv Grd Liv Area 2,398
Originating Board BRIGHT
Year Built 1939
Annual Tax Amount $12,409
Tax Year 2022
Lot Size 6,500 Sqft
Acres 0.15
Property Description
This beautiful home has been lovingly maintained by longtime owners. The traditional colonial design was thoughtfully upgraded with a two-story addition to provide a large family room adjacent to the kitchen and a primary bedroom suite upstairs. The main level features a spacious formal living room, den with attached full bathroom, crisp and clean white kitchen and a large sunny family room with views of the inviting rear yard, full of mature trees and perennials. The family room addition also showcases gorgeous built-ins for storage and display. A brick-lined stone patio allows for dining al fresco and a place to entertain. Upstairs, three bedrooms include an airy primary bedroom with plenty of windows, vaulted ceilings and views of the tree tops. An en suite bathroom completes the owner's living space. The basement is expanded, partially finished and mainly functions as storage - but has tremendous potential to be a finished space. Both fireplaces are wood-burning. Best of all, this home enjoys a superb location. Just blocks from the King Street metro and with a Walk Score of 75 - meaning most errands can be accomplished on foot. Rosemont is a fantastic and sought after location, which is well-earned! It is less than a mile from the boutiques, award winning dining and amenities of Old Town Alexandria. Plus, Rosemont is just minutes to Whole Foods, I-395, commuter routes and convenient to the Patent Trademark Office. In addition, fun community events and the proximity to parks, trails, and schools make this a wonderful place to call home. Owners may need a rent back due to holidays and moving schedule and note that basement bathroom is a quarter bath, not half.
Location
State VA
County Alexandria City
Zoning R 5
Rooms
Basement Interior Access, Partially Finished
Main Level Bedrooms 1
Interior
Interior Features Built-Ins, Family Room Off Kitchen, Floor Plan - Traditional, Formal/Separate Dining Room, Primary Bath(s), Skylight(s), Soaking Tub, Tub Shower, Walk-in Closet(s), Wood Floors
Hot Water Natural Gas
Heating Forced Air
Cooling Central A/C
Flooring Carpet, Ceramic Tile, Hardwood
Fireplaces Number 2
Equipment Dishwasher, Disposal, Dryer, Microwave, Stove, Washer, Water Heater
Furnishings No
Fireplace Y
Appliance Dishwasher, Disposal, Dryer, Microwave, Stove, Washer, Water Heater
Heat Source Electric, Natural Gas
Exterior
Parking Features Garage - Front Entry
Garage Spaces 5.0
Water Access N
Accessibility None
Road Frontage Public
Total Parking Spaces 5
Garage Y
Building
Story 3
Foundation Other
Sewer Public Sewer
Water Public
Architectural Style Colonial
Level or Stories 3
Additional Building Above Grade, Below Grade
New Construction N
Schools
High Schools Alexandria City
School District Alexandria City Public Schools
Others
Pets Allowed Y
Senior Community No
Tax ID 12894000
Ownership Fee Simple
SqFt Source Assessor
Acceptable Financing Cash, Conventional
Horse Property N
Listing Terms Cash, Conventional
Financing Cash,Conventional
Special Listing Condition Standard
Pets Allowed No Pet Restrictions
Read Less Info
Want to know what your home might be worth? Contact us for a FREE valuation!

Our team is ready to help you sell your home for the highest possible price ASAP

Bought with Patricia Petkosek • Compass
"My job is to find and attract mastery-based agents to the office, protect the culture, and make sure everyone is happy! "
14291 Park Meadow Drive Suite 500, Chantilly, VA, 20151






