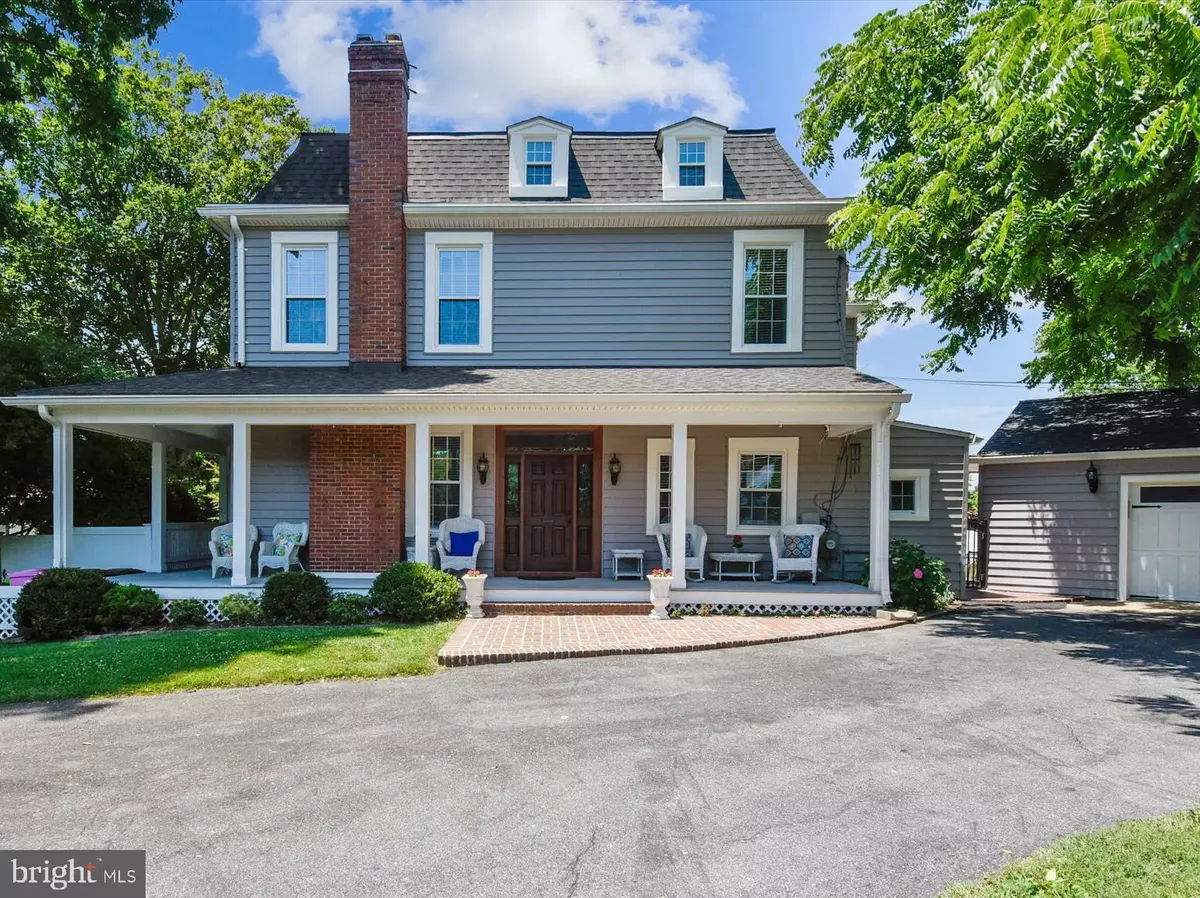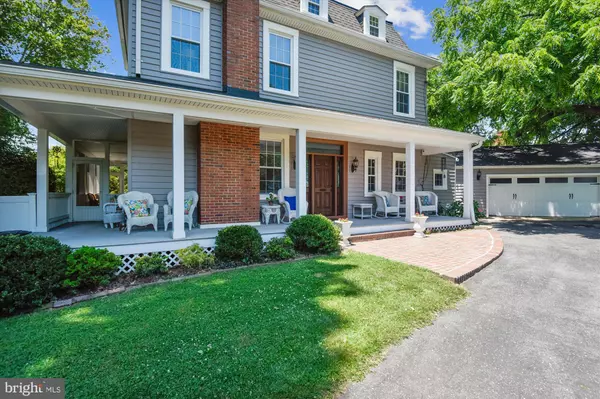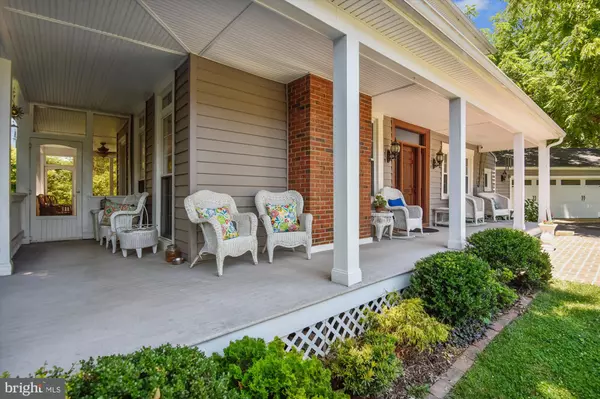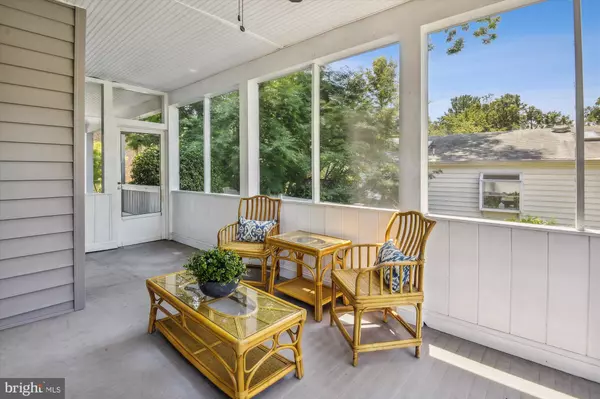$1,035,000
$1,095,000
5.5%For more information regarding the value of a property, please contact us for a free consultation.
4 Beds
5 Baths
3,100 SqFt
SOLD DATE : 02/15/2023
Key Details
Sold Price $1,035,000
Property Type Single Family Home
Sub Type Detached
Listing Status Sold
Purchase Type For Sale
Square Footage 3,100 sqft
Price per Sqft $333
Subdivision Carroll Springs
MLS Listing ID MDMC2071624
Sold Date 02/15/23
Style Colonial,Farmhouse/National Folk
Bedrooms 4
Full Baths 3
Half Baths 2
HOA Y/N N
Abv Grd Liv Area 3,100
Originating Board BRIGHT
Year Built 1895
Annual Tax Amount $6,395
Tax Year 2023
Lot Size 0.456 Acres
Acres 0.46
Property Description
Priced to Sell! Perfect combination of Old World Charm and Modern Amenities! Enjoy the absolutely stunning yard with gorgeous landscaping, a large patio, and 2 delightful ponds with a waterfall and running stream. Your own private oasis! From the wrap-around front porch to the detached 2-car garage, this home abounds with charm. Enter into the gracious entry foyer with a convenient powder room and coat closet. Continue into the Spacious Living Room with fireplace, high ceilings and built-ins. Next is the sunny dining room with floor-to-ceiling windows, high ceilings and an exit to the charming screened porch. Next comes the Large Family Room Addition with a second fireplace, exit to the amazing yard, floor-to-ceiling windows and an opening to the Large table space kitchen with granite counters, tile flooring and high ceilings. A Laundry Room and Pantry with an exit to the breezeway connecting the 2-car garage are conveniently located off the kitchen. Second Level has a Primary Bedroom Addition with a Full Bath, Walk-In Closet and Sunny Office. There is also a second bedroom with an ensuite full bath as well as a third bedroom and a hall bath. Continue up to the finished third story with a spacious 4th bedroom, a really large half bath (can be used as another bedroom with a bath or can be easily converted to another full bath) and a storage room with built-in shelving.
Entire house just painted, hardwood floors just refinished and new carpet in the office. New Roof in 2018, All new siding 2020, New Exterior Doors 2021, New Water Line to the Street 2022, New Air Conditioning Unit for Upper Levels 2022 (2 Zone A/C). New Floor to Ceiling Windows in Living Room & Dining Room 2021 as well as other numerous updates. Please see Virtual Tour with Interactive Floorplan.
Location
State MD
County Montgomery
Zoning R60
Rooms
Basement Partial, Unfinished
Interior
Interior Features Breakfast Area, Built-Ins, Carpet, Ceiling Fan(s), Crown Moldings, Family Room Off Kitchen, Formal/Separate Dining Room, Kitchen - Eat-In, Pantry, Primary Bath(s), Upgraded Countertops, Walk-in Closet(s), Wood Floors
Hot Water Natural Gas
Heating Radiator
Cooling Central A/C, Ceiling Fan(s)
Flooring Carpet, Ceramic Tile, Hardwood
Fireplaces Number 2
Equipment Dishwasher, Disposal, Dryer, Microwave, Oven/Range - Electric, Range Hood, Refrigerator, Washer
Fireplace Y
Window Features Double Pane
Appliance Dishwasher, Disposal, Dryer, Microwave, Oven/Range - Electric, Range Hood, Refrigerator, Washer
Heat Source Natural Gas
Laundry Main Floor
Exterior
Exterior Feature Patio(s), Porch(es)
Parking Features Garage Door Opener, Additional Storage Area
Garage Spaces 2.0
Fence Rear
Water Access N
Accessibility Other
Porch Patio(s), Porch(es)
Total Parking Spaces 2
Garage Y
Building
Lot Description Landscaping, Pond, Private
Story 4
Foundation Slab, Brick/Mortar
Sewer Public Sewer
Water Public
Architectural Style Colonial, Farmhouse/National Folk
Level or Stories 4
Additional Building Above Grade, Below Grade
New Construction N
Schools
Elementary Schools Woodlin
Middle Schools Sligo
High Schools Albert Einstein
School District Montgomery County Public Schools
Others
Senior Community No
Tax ID 161300977743
Ownership Fee Simple
SqFt Source Assessor
Special Listing Condition Standard
Read Less Info
Want to know what your home might be worth? Contact us for a FREE valuation!

Our team is ready to help you sell your home for the highest possible price ASAP

Bought with Erich W Cabe • Compass
"My job is to find and attract mastery-based agents to the office, protect the culture, and make sure everyone is happy! "
14291 Park Meadow Drive Suite 500, Chantilly, VA, 20151






