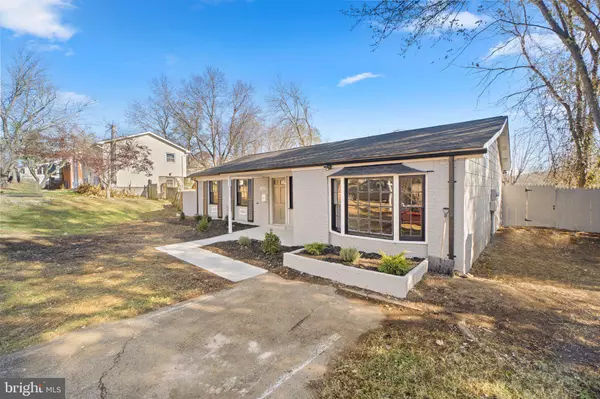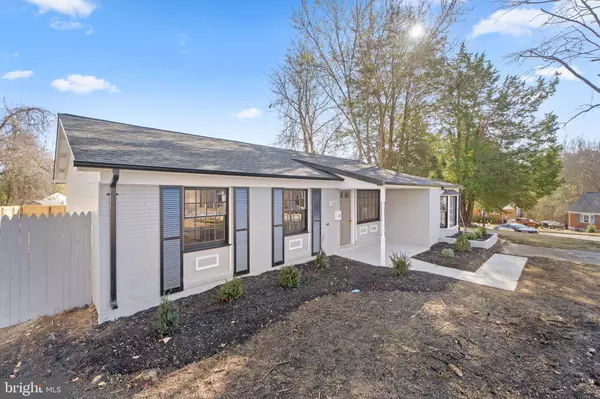$422,000
$425,000
0.7%For more information regarding the value of a property, please contact us for a free consultation.
4 Beds
2 Baths
1,580 SqFt
SOLD DATE : 02/14/2023
Key Details
Sold Price $422,000
Property Type Single Family Home
Sub Type Detached
Listing Status Sold
Purchase Type For Sale
Square Footage 1,580 sqft
Price per Sqft $267
Subdivision Dale City
MLS Listing ID VAPW2041870
Sold Date 02/14/23
Style Ranch/Rambler
Bedrooms 4
Full Baths 2
HOA Y/N N
Abv Grd Liv Area 1,580
Originating Board BRIGHT
Year Built 1968
Annual Tax Amount $4,013
Tax Year 2022
Lot Size 10,703 Sqft
Acres 0.25
Property Description
If you're looking for a completely renovated home that offers modern living space and an open kitchen concept, look no further than 15222 Crescent St! This home is located close to an abundance of shopping, dining, and entertainment options. You'll appreciate the open floor plan that's filled with an abundance of natural light, and is spacious enough for entertaining guests. You'll want to show off all the tasteful upgrades including the new quartz countertops and coordinating backsplash in the kitchen, the brand-new appliances, all new flooring throughout the house, and all 2 bathrooms that have been updated. As if the cosmetic upgrades weren't enough to WOW you, there's a brand new roof, newer HVAC, a long driveway, a deck that's perfect for entertaining outdoors, and a fenced backyard with more than enough space for pets to safely burn off some energy. Look no further, and invest in yourself!
Location
State VA
County Prince William
Zoning RPC
Rooms
Main Level Bedrooms 4
Interior
Interior Features Attic, Breakfast Area, Chair Railings, Combination Kitchen/Dining, Combination Kitchen/Living, Crown Moldings, Dining Area, Entry Level Bedroom, Floor Plan - Open, Kitchen - Island, Pantry, Recessed Lighting, Tub Shower, Wood Floors
Hot Water Electric
Cooling Central A/C
Flooring Ceramic Tile, Laminate Plank
Equipment Dishwasher, Disposal, Energy Efficient Appliances, ENERGY STAR Refrigerator, ENERGY STAR Freezer, Icemaker, Microwave, Oven - Self Cleaning, Oven/Range - Electric, Range Hood, Refrigerator, Stainless Steel Appliances, Stove
Furnishings No
Appliance Dishwasher, Disposal, Energy Efficient Appliances, ENERGY STAR Refrigerator, ENERGY STAR Freezer, Icemaker, Microwave, Oven - Self Cleaning, Oven/Range - Electric, Range Hood, Refrigerator, Stainless Steel Appliances, Stove
Heat Source Natural Gas
Laundry Hookup
Exterior
Fence Fully, Panel, Privacy, Wood
Utilities Available Cable TV Available, Electric Available, Natural Gas Available, Water Available
Water Access N
Roof Type Shingle
Accessibility Other
Garage N
Building
Story 1
Foundation Slab
Sewer Public Septic
Water Public
Architectural Style Ranch/Rambler
Level or Stories 1
Additional Building Above Grade, Below Grade
Structure Type Dry Wall
New Construction N
Schools
School District Prince William County Public Schools
Others
Pets Allowed Y
Senior Community No
Tax ID 8191-91-2458
Ownership Fee Simple
SqFt Source Assessor
Special Listing Condition Standard
Pets Allowed No Pet Restrictions
Read Less Info
Want to know what your home might be worth? Contact us for a FREE valuation!

Our team is ready to help you sell your home for the highest possible price ASAP

Bought with Elber Isaac Ramirez Olivo • First Decision Realty LLC

"My job is to find and attract mastery-based agents to the office, protect the culture, and make sure everyone is happy! "
14291 Park Meadow Drive Suite 500, Chantilly, VA, 20151






