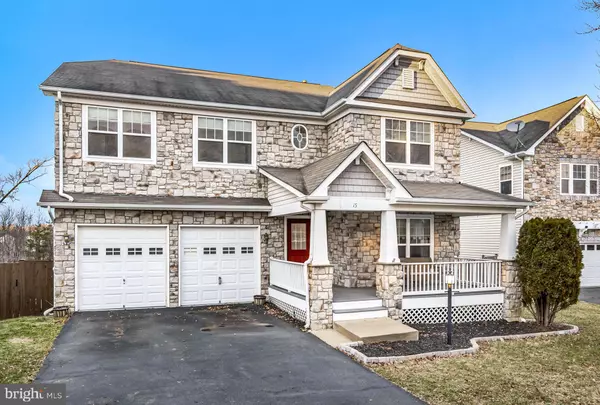$585,000
$585,000
For more information regarding the value of a property, please contact us for a free consultation.
5 Beds
4 Baths
4,420 SqFt
SOLD DATE : 02/13/2023
Key Details
Sold Price $585,000
Property Type Single Family Home
Sub Type Detached
Listing Status Sold
Purchase Type For Sale
Square Footage 4,420 sqft
Price per Sqft $132
Subdivision Willow Park
MLS Listing ID VAST2017610
Sold Date 02/13/23
Style Traditional
Bedrooms 5
Full Baths 3
Half Baths 1
HOA Fees $67/mo
HOA Y/N Y
Abv Grd Liv Area 3,120
Originating Board BRIGHT
Year Built 2006
Annual Tax Amount $4,803
Tax Year 2022
Lot Size 8,010 Sqft
Acres 0.18
Property Description
One of less than 30 homes in the small sought after subdivision of Willow park this large home offers over 4000 finished square feet. Perfectly located near the Brooke Rd VRE, commuter lots, I95 and route one. Just down the road from Hope springs marina and Aquia Landing. Close to the hospital, restaurants and shopping, including Publix!! and just a stones throw from the soon to come new town center area of Stafford. This home features a beautiful stone front with huge composite front porch perfect for sitting and enjoying a coffee in the mornings. Walking through the front door you're met with a 2 story foyer and 9'ceilings on main level. The main level is all about the open plan feel, the PERFECT home for those that appreciate space in the areas they spend most of their time. Moving through the main level you're met with formal living /dining room area, a large family room with gas fireplace, a huge breakfast room leading to the deck to the rear, and an upgraded maple kitchen featuring granite counter tops, stainless steel appliances a double oven, large island and pantry. Going through to the garage is a handyman's dream, its been completely finished, painted throughout, with shelving and epoxy floors. Upstairs are 4 of the 5 homes bedrooms. The primary suite boasting trayed ceiling, large walk in closet, and private bathroom with separate soaking tub. Moving downstairs to the recently finished full basement you'll find another huge space with the homes 5 bedroom and gorgeous full bathroom, as well as flex rooms to be used as you so desire, perhaps a game room/bar, a craft area or a home gym. The back yard looks out over open land rather than backing on to other houses and features a large deck coming off of the main level as well a stamped concrete patio, and another low level deck seating area. A fantastic layout, a great location, TONS of storage, and a good price, you'll struggle to find another home to compete with this one, don't hesitate, you'll kick yourself if you miss your opportunity to call it yours!
Location
State VA
County Stafford
Zoning R1
Rooms
Other Rooms Living Room, Dining Room, Primary Bedroom, Bedroom 2, Bedroom 3, Bedroom 4, Bedroom 5, Kitchen, Family Room, Den, Breakfast Room, Recreation Room, Storage Room, Bathroom 2, Bathroom 3, Primary Bathroom, Half Bath
Basement Fully Finished
Interior
Interior Features Carpet, Ceiling Fan(s), Chair Railings, Combination Dining/Living, Crown Moldings, Floor Plan - Open, Formal/Separate Dining Room, Kitchen - Island, Pantry, Soaking Tub, Wood Floors, Window Treatments, Upgraded Countertops
Hot Water Propane
Heating Heat Pump(s)
Cooling Central A/C
Fireplaces Number 1
Fireplaces Type Gas/Propane
Equipment Built-In Microwave, Cooktop, Dishwasher, Disposal, Exhaust Fan, Humidifier, Icemaker, Stainless Steel Appliances, Refrigerator, Oven - Double
Fireplace Y
Appliance Built-In Microwave, Cooktop, Dishwasher, Disposal, Exhaust Fan, Humidifier, Icemaker, Stainless Steel Appliances, Refrigerator, Oven - Double
Heat Source Electric
Exterior
Parking Features Garage - Front Entry, Garage Door Opener
Garage Spaces 2.0
Fence Fully, Privacy
Amenities Available Tot Lots/Playground
Water Access N
Accessibility None
Attached Garage 2
Total Parking Spaces 2
Garage Y
Building
Story 3
Foundation Permanent
Sewer Public Sewer
Water Public
Architectural Style Traditional
Level or Stories 3
Additional Building Above Grade, Below Grade
New Construction N
Schools
Elementary Schools Stafford
Middle Schools Stafford
High Schools Brooke Point
School District Stafford County Public Schools
Others
HOA Fee Include Common Area Maintenance,Trash,Snow Removal
Senior Community No
Tax ID 30KK 6
Ownership Fee Simple
SqFt Source Assessor
Special Listing Condition Standard
Read Less Info
Want to know what your home might be worth? Contact us for a FREE valuation!

Our team is ready to help you sell your home for the highest possible price ASAP

Bought with Manuwa S Eligwe • KW Metro Center
"My job is to find and attract mastery-based agents to the office, protect the culture, and make sure everyone is happy! "
14291 Park Meadow Drive Suite 500, Chantilly, VA, 20151






