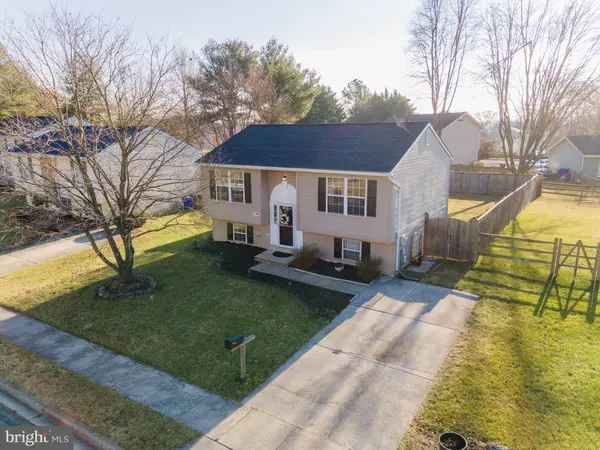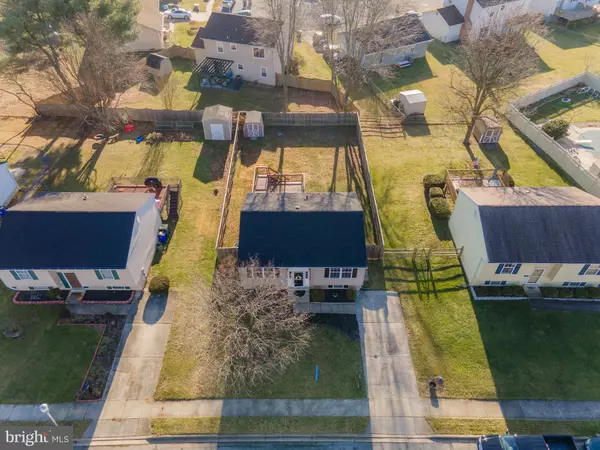$400,000
$389,900
2.6%For more information regarding the value of a property, please contact us for a free consultation.
3 Beds
2 Baths
1,418 SqFt
SOLD DATE : 02/13/2023
Key Details
Sold Price $400,000
Property Type Single Family Home
Sub Type Detached
Listing Status Sold
Purchase Type For Sale
Square Footage 1,418 sqft
Price per Sqft $282
Subdivision Fredericktowne Village
MLS Listing ID MDFR2029912
Sold Date 02/13/23
Style Split Foyer
Bedrooms 3
Full Baths 2
HOA Y/N N
Abv Grd Liv Area 768
Originating Board BRIGHT
Year Built 1987
Annual Tax Amount $4,457
Tax Year 2022
Lot Size 6,900 Sqft
Acres 0.16
Property Description
Welcome to 840 Insley Circle! THIS IS THE ONE THAT YOU HAVE BEEN WAITING FOR! This two-level split foyer beauty is move in ready. Home was completely remodeled in 2017 and has been lovingly cared for. Located in a cul-de-sac of the quiet neighborhood of Fredericktowne Village and within minutes from the beautiful Downtown Frederick, offering everything you could want in a home and more!
Open the door and walk up to the expansive, bright, and open floor plan concept with kitchen, dining and living room areas that offer a traditional but modern style of living.
The spacious kitchen with subway tile backsplash, stainless steel appliances, undermount modern stainless steel kitchen sink, and granite! The dining area flows out to the large rear deck, perfect for a night with friends and family. Completing the first floor are two nice sized bedrooms and a spectacular full bathroom. The lower level features the massive master suite and a bright and airy family room with plenty of space for entertainment. This level also has a laundry room and access to the rear yard.
The yard is the perfect spot for the pets or the kids to play. The rear yard is fenced with a privacy fence and also includes a shed for all the yard maintenance needs.
Close to major highways (15, 40, 70, 270) commuting arteries of the area and within walking distance from walking trails, parks, 5 minutes from the beautiful and historic Downtown Frederick to plenty of shopping centers and restaurants.
This home will not disappoint. Schedule your appointment today!
Location
State MD
County Frederick
Zoning PND
Rooms
Other Rooms Living Room, Dining Room, Primary Bedroom, Bedroom 2, Kitchen, Family Room, Bedroom 1, Laundry, Bathroom 1, Primary Bathroom
Basement Full, Fully Finished, Heated, Improved, Rear Entrance, Walkout Stairs, Windows
Main Level Bedrooms 2
Interior
Interior Features Carpet, Ceiling Fan(s), Combination Kitchen/Dining, Floor Plan - Traditional, Primary Bath(s), Tub Shower, Upgraded Countertops
Hot Water Electric
Heating Heat Pump(s)
Cooling Heat Pump(s), Ceiling Fan(s)
Equipment Built-In Microwave, Dishwasher, Disposal, Dryer, Oven/Range - Electric, Refrigerator, Stainless Steel Appliances, Washer, Water Heater
Fireplace N
Appliance Built-In Microwave, Dishwasher, Disposal, Dryer, Oven/Range - Electric, Refrigerator, Stainless Steel Appliances, Washer, Water Heater
Heat Source Electric
Laundry Lower Floor
Exterior
Exterior Feature Deck(s)
Garage Spaces 3.0
Fence Partially, Privacy
Water Access N
Accessibility None
Porch Deck(s)
Total Parking Spaces 3
Garage N
Building
Story 2
Foundation Block
Sewer Public Sewer
Water Public
Architectural Style Split Foyer
Level or Stories 2
Additional Building Above Grade, Below Grade
New Construction N
Schools
School District Frederick County Public Schools
Others
Senior Community No
Tax ID 1102145073
Ownership Fee Simple
SqFt Source Assessor
Acceptable Financing Cash, Conventional, FHA, VA
Listing Terms Cash, Conventional, FHA, VA
Financing Cash,Conventional,FHA,VA
Special Listing Condition Standard
Read Less Info
Want to know what your home might be worth? Contact us for a FREE valuation!

Our team is ready to help you sell your home for the highest possible price ASAP

Bought with Aty Biswese • Nid Group, LLC

"My job is to find and attract mastery-based agents to the office, protect the culture, and make sure everyone is happy! "
14291 Park Meadow Drive Suite 500, Chantilly, VA, 20151






