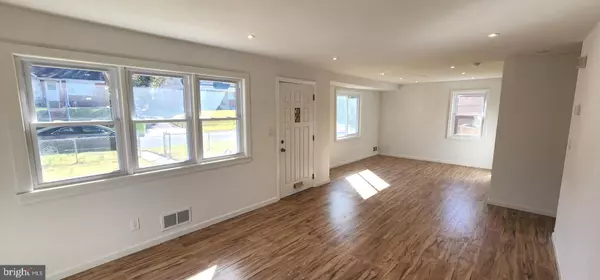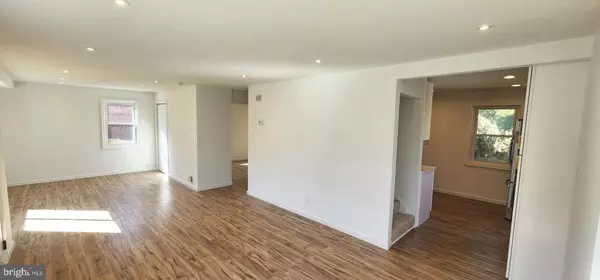$379,999
$379,999
For more information regarding the value of a property, please contact us for a free consultation.
5 Beds
2 Baths
1,966 SqFt
SOLD DATE : 02/10/2023
Key Details
Sold Price $379,999
Property Type Single Family Home
Sub Type Detached
Listing Status Sold
Purchase Type For Sale
Square Footage 1,966 sqft
Price per Sqft $193
Subdivision Capitol Heights
MLS Listing ID MDPG2060728
Sold Date 02/10/23
Style Cape Cod
Bedrooms 5
Full Baths 2
HOA Y/N N
Abv Grd Liv Area 1,191
Originating Board BRIGHT
Year Built 1950
Annual Tax Amount $4,674
Tax Year 2022
Lot Size 5,000 Sqft
Acres 0.11
Property Description
Completely renovated 5-bedroom 2 full bathroom single-family cape cod style home. New kitchen, new granite tops, tiled backsplash and stainless-steel appliances. New hardwood floors on first level and basement, new windows, new HVAC system, new fresh paint, new carpet on second level. New bathrooms, walk-out basement, and new washer/dryer. Close to shopping centers, grocery stores, the post office, and schools, Less than 1 mile away from 2 Metro Stations.
Location
State MD
County Prince Georges
Zoning RSF65
Rooms
Basement Daylight, Full
Main Level Bedrooms 1
Interior
Hot Water Natural Gas
Cooling Central A/C
Flooring Carpet, Ceramic Tile, Hardwood
Equipment Built-In Microwave, Dishwasher, Disposal, Dryer - Gas, Exhaust Fan, Icemaker, Oven/Range - Gas, Refrigerator, Stainless Steel Appliances, Washer, Water Heater
Fireplace N
Appliance Built-In Microwave, Dishwasher, Disposal, Dryer - Gas, Exhaust Fan, Icemaker, Oven/Range - Gas, Refrigerator, Stainless Steel Appliances, Washer, Water Heater
Heat Source Natural Gas
Exterior
Garage Spaces 2.0
Utilities Available Natural Gas Available, Water Available
Water Access N
Accessibility None
Total Parking Spaces 2
Garage N
Building
Story 3
Foundation Slab
Sewer Public Sewer
Water Public
Architectural Style Cape Cod
Level or Stories 3
Additional Building Above Grade, Below Grade
New Construction N
Schools
Elementary Schools Capitol Heights
Middle Schools Walker Mill
High Schools Central
School District Prince George'S County Public Schools
Others
Senior Community No
Tax ID 17182009728
Ownership Fee Simple
SqFt Source Assessor
Acceptable Financing Conventional, FHA, Cash
Listing Terms Conventional, FHA, Cash
Financing Conventional,FHA,Cash
Special Listing Condition Standard
Read Less Info
Want to know what your home might be worth? Contact us for a FREE valuation!

Our team is ready to help you sell your home for the highest possible price ASAP

Bought with Jerson Delgado • Irvin Realty LLC

"My job is to find and attract mastery-based agents to the office, protect the culture, and make sure everyone is happy! "
14291 Park Meadow Drive Suite 500, Chantilly, VA, 20151






