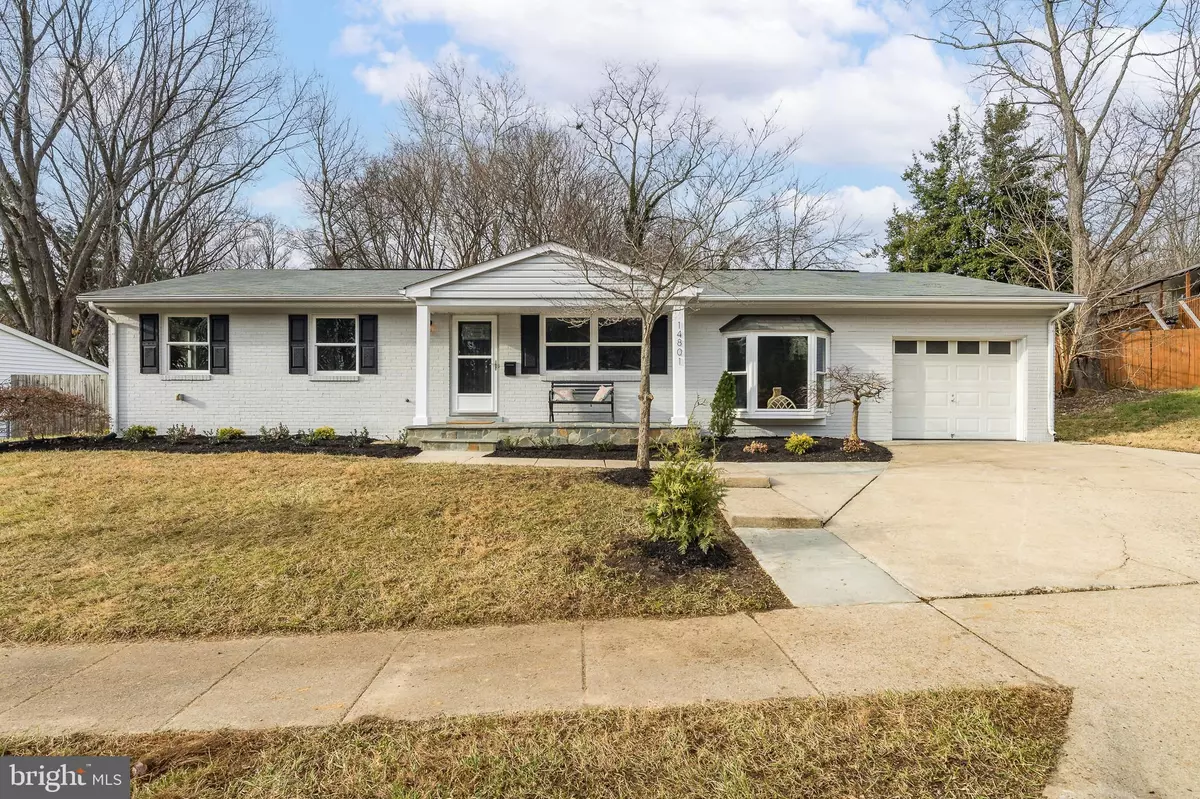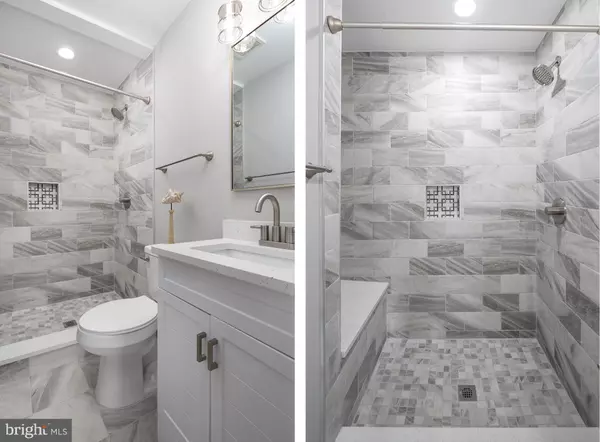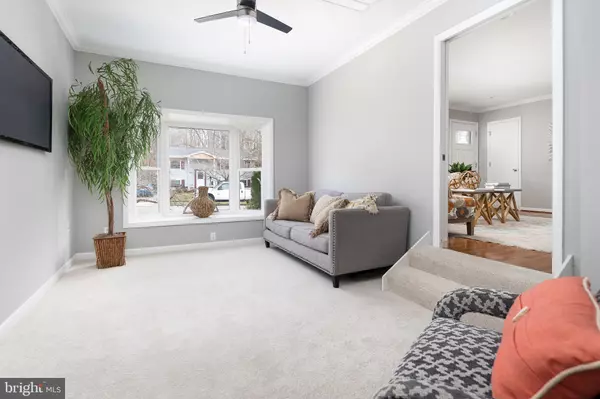$417,500
$415,000
0.6%For more information regarding the value of a property, please contact us for a free consultation.
4 Beds
2 Baths
1,350 SqFt
SOLD DATE : 02/10/2023
Key Details
Sold Price $417,500
Property Type Single Family Home
Sub Type Detached
Listing Status Sold
Purchase Type For Sale
Square Footage 1,350 sqft
Price per Sqft $309
Subdivision Dale City
MLS Listing ID VAPW2044244
Sold Date 02/10/23
Style Ranch/Rambler
Bedrooms 4
Full Baths 2
HOA Y/N N
Abv Grd Liv Area 1,350
Originating Board BRIGHT
Year Built 1970
Annual Tax Amount $3,432
Tax Year 2022
Lot Size 0.263 Acres
Acres 0.26
Property Description
***** BACK ON MARKET, CONTRACT KICKED OUT OVER BUYER QUALIFICATIONS ***** HOME INSPECTION DONE W/ NO MAJOR ISSUES. APPRAISAL IN ABOVE LIST PRICE HURRY, GOT SIX OFFERS IN TWO DAYS LAST TIME WE WENT ACTIVE!! ***** CONTRACT DEADLINE IS 6PM THURSDAY AT 6PM *****
NICELY UPDATED ONE-LEVEL BRICK-FRONT HOME WITH ATTACHED ONE-CAR GARAGE * BOTH BATHS HAVE BEEN REDONE IN SPECTACULAR FASHION * KITCHEN HAS QUARTZ COUNTERTOPS, AN AWESOME JUST ADDED BACKSPLASH, STAINLESS STEEL APPLIANCES, WHITE CABINETS AND A NEWLY ADDED ISLAND ALSO WITH A QUARTZ COUNTERTOP * LUXURY VINYL PLANK FLOORING ADDED IN KITCHEN AND LAUNDRY ROOM * ALL HARDWARE IN HOME SWITCHED TO SATIN NICKEL FINISH * LARGE BONUS ROOM OFF LIVING ROOM CAN BE EITHER A FAMILY ROOM OR A FOURTH BEDROOM * LARGE COVERED FRONT PORCH WITH JUST ADDED FLAGSTONE ON ALL SIDES AND WALKING SURFACE AND STEPS * STEP OUT BACK ON NEWLY ADDED FLAGSTONE STEPS TO A CUSTOM STONE PATIO THAT IS COVERED BY AN AWNING * FENCED BACK YARD HAS LARGE STORAGE SHED * NO HOA * THIS HOME IS TRULY MAIN LEVEL LIVING AT ITS FINEST WITH NOTHING TO DO BUT MOVE IN!YSTEPS TO A CUSTOM STONE PATIO THAT IS COVERED BY AN AWNING * FENCED BACK YARD HAS LARGE STORAGE SHED * NO HOA * THIS HOME IS TRULY MAIN LEVEL LIVING AT ITS FINEST WITH NOTHING TO DO BUT MOVE IN!
Location
State VA
County Prince William
Zoning RPC
Rooms
Other Rooms Living Room, Dining Room, Primary Bedroom, Bedroom 2, Bedroom 3, Bedroom 4, Kitchen, Family Room, Laundry, Bathroom 2, Primary Bathroom
Main Level Bedrooms 4
Interior
Interior Features Attic, Breakfast Area, Carpet, Ceiling Fan(s), Crown Moldings, Dining Area, Entry Level Bedroom, Kitchen - Eat-In, Kitchen - Island, Kitchen - Table Space, Primary Bath(s), Recessed Lighting, Tub Shower, Upgraded Countertops, Wood Floors, Combination Kitchen/Dining, Floor Plan - Traditional, Kitchen - Gourmet
Hot Water Natural Gas
Heating Forced Air
Cooling Ceiling Fan(s), Central A/C
Flooring Carpet, Ceramic Tile, Solid Hardwood, Vinyl, Laminate Plank
Equipment Built-In Microwave, Dishwasher, Disposal, Dryer, Dryer - Electric, Water Heater, Washer, Dryer - Front Loading, Exhaust Fan, Icemaker, Oven - Double, Oven/Range - Electric, Range Hood, Refrigerator, Stainless Steel Appliances, Surface Unit
Furnishings No
Window Features Bay/Bow,Double Pane,Insulated,Screens,Vinyl Clad
Appliance Built-In Microwave, Dishwasher, Disposal, Dryer, Dryer - Electric, Water Heater, Washer, Dryer - Front Loading, Exhaust Fan, Icemaker, Oven - Double, Oven/Range - Electric, Range Hood, Refrigerator, Stainless Steel Appliances, Surface Unit
Heat Source Natural Gas
Laundry Has Laundry, Dryer In Unit, Washer In Unit
Exterior
Exterior Feature Patio(s), Porch(es)
Parking Features Garage - Front Entry, Inside Access, Additional Storage Area
Garage Spaces 3.0
Fence Board, Privacy, Rear, Wood
Utilities Available Cable TV Available
Water Access N
View Trees/Woods
Roof Type Shingle
Accessibility None
Porch Patio(s), Porch(es)
Attached Garage 1
Total Parking Spaces 3
Garage Y
Building
Lot Description Front Yard, Landscaping, Rear Yard, Backs to Trees, Trees/Wooded
Story 1
Foundation Crawl Space
Sewer Public Sewer
Water Public
Architectural Style Ranch/Rambler
Level or Stories 1
Additional Building Above Grade, Below Grade
Structure Type Dry Wall
New Construction N
Schools
School District Prince William County Public Schools
Others
Senior Community No
Tax ID 8191-35-1642
Ownership Fee Simple
SqFt Source Assessor
Security Features Smoke Detector
Acceptable Financing Cash, Conventional, FHA, FHVA, FMHA, FNMA, VA, VHDA
Listing Terms Cash, Conventional, FHA, FHVA, FMHA, FNMA, VA, VHDA
Financing Cash,Conventional,FHA,FHVA,FMHA,FNMA,VA,VHDA
Special Listing Condition Standard
Read Less Info
Want to know what your home might be worth? Contact us for a FREE valuation!

Our team is ready to help you sell your home for the highest possible price ASAP

Bought with Luisa A Sipple • RE/MAX Executives

"My job is to find and attract mastery-based agents to the office, protect the culture, and make sure everyone is happy! "
14291 Park Meadow Drive Suite 500, Chantilly, VA, 20151






