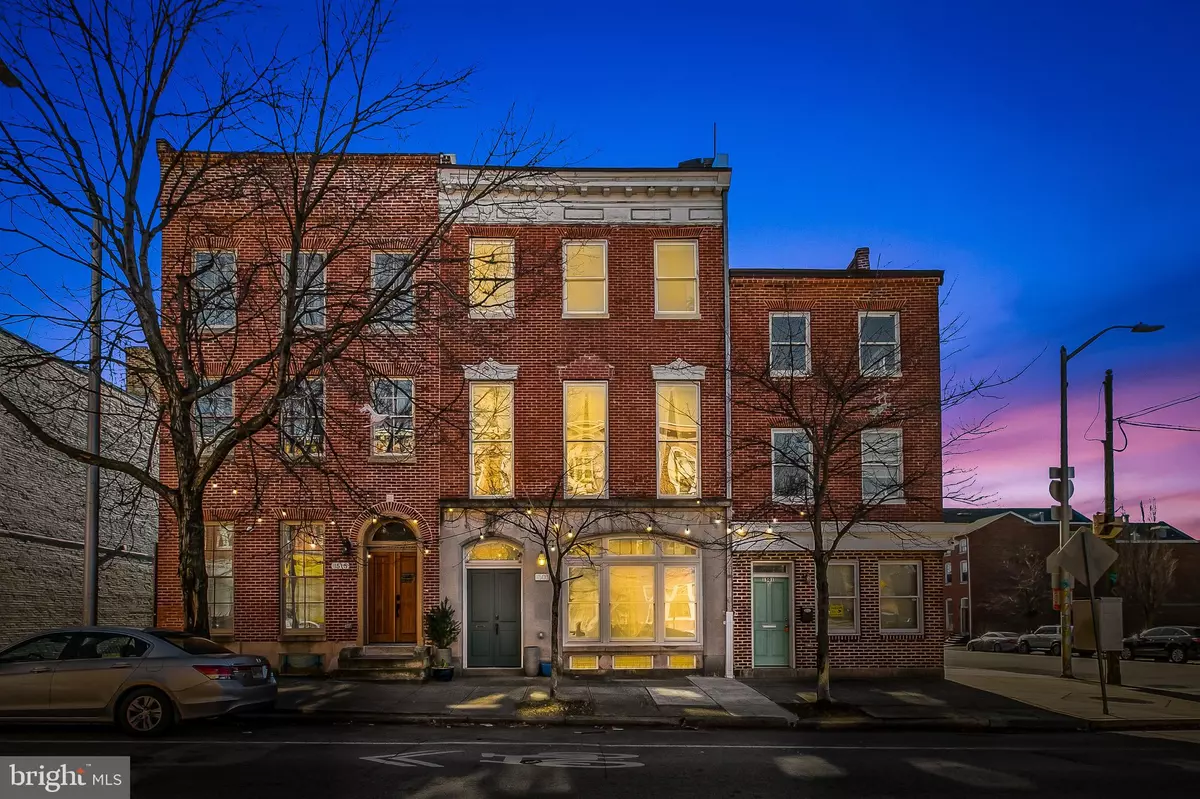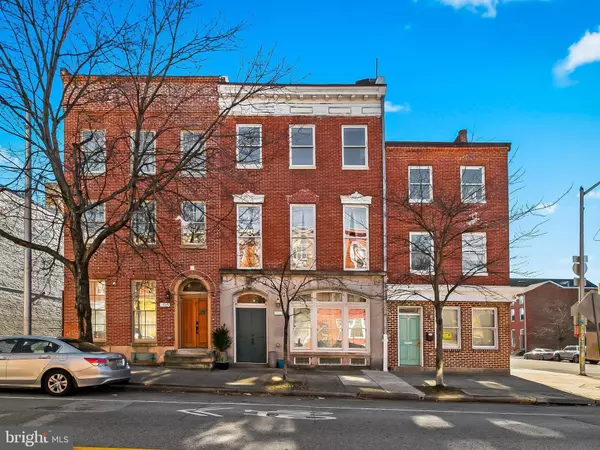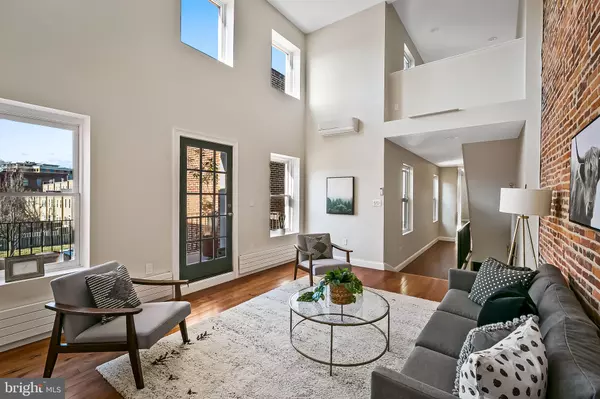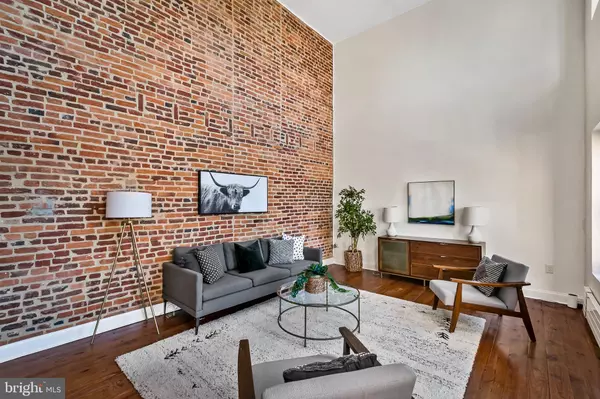$700,000
$679,900
3.0%For more information regarding the value of a property, please contact us for a free consultation.
3 Beds
4 Baths
3,500 SqFt
SOLD DATE : 02/07/2023
Key Details
Sold Price $700,000
Property Type Townhouse
Sub Type Interior Row/Townhouse
Listing Status Sold
Purchase Type For Sale
Square Footage 3,500 sqft
Price per Sqft $200
Subdivision Washington Hill
MLS Listing ID MDBA2071486
Sold Date 02/07/23
Style Traditional,Loft with Bedrooms
Bedrooms 3
Full Baths 3
Half Baths 1
HOA Y/N N
Abv Grd Liv Area 3,500
Originating Board BRIGHT
Year Built 1920
Annual Tax Amount $1,712
Tax Year 2022
Lot Size 2,490 Sqft
Acres 0.06
Lot Dimensions 20.9 X 100
Property Description
Located in the historic Washington Hill neighborhood, this unique property: part chapel and part rowhouse, was once part of the Lutheran Hebrew Mission. The rowhouse was originally built in the 19th century and has undergone various renovations and additions over the years to house Baltimore Street’s elite residents, missionaries, creatives, and entrepreneurs. The most recent renovation was done with care & meticulous detail over the past 5 years and has completely brought this grand home up to today's highest standards with all new plumbing, electrical, heating and cooling. The first level of this home houses a separate apartment that includes a bedroom, living room, washer/dryer, full bath, and full kitchen. On this level there is also a 2nd large bedroom and beautifully renovated full bathroom, a charming central courtyard, and access to the crown jewel of this home- a large chapel that offers endless possibilities. The chapel has been carefully restored to include updated windows, lighting, heating, and cooling while retaining the original architectural details and charm of this stunning space. The main level of the primary residence has soaring ceilings and light filled spaces with a loft like feel throughout. The well designed kitchen is open to a large dining room/family room with a gas log stove/fireplace, and includes a 12 foot island, upgraded stainless steel appliances, pantry, and reclaimed wood and marble countertops. The impressive 2 story living room leads to a 2nd level deck that offers downtown skyline views. A conveniently located half bathroom completes this level. The primary suite is on the upper floor of this home: a private retreat with a light filled and large bedroom, a huge walk in closet, laundry, and a gorgeous ensuite bathroom with a dual vanity and a spa-like marble shower with multiple shower heads and body sprays. This unique home is truly special and is a must see. The most discerning buyers will be wowed with the glorious architectural details and perfect melding of old and new, vintage and modern. The historic Washington Hill neighborhood offers multiple community parks and a convenient location. It is nestled between popular Fells Point and Butcher's Hill, is close to the main campus of Johns Hopkins Hospital, and is just blocks from the fantastic dining of Little Italy and the dining, shopping, and nightlife offerings of Harbor East, Baltimore's chic waterfront neighborhood. With two separate dwelling units, including the stunning main residence, plus the amazing chapel space, this property offers a unique opportunity for its next resident... a work from home space, an income producing asset, and a beautiful home, all wrapped into one. Buyer to verify potential for commercial use.
Location
State MD
County Baltimore City
Zoning R-8
Direction North
Rooms
Other Rooms Living Room, Dining Room, Bedroom 2, Bedroom 3, Kitchen, Bedroom 1, Laundry, Bathroom 1, Bathroom 2, Bathroom 3
Basement Unfinished, Drainage System, Sump Pump
Main Level Bedrooms 2
Interior
Interior Features 2nd Kitchen, Breakfast Area, Ceiling Fan(s), Family Room Off Kitchen, Floor Plan - Open, Kitchen - Gourmet, Kitchen - Island, Pantry, Primary Bath(s), Recessed Lighting, Bathroom - Stall Shower, Studio, Upgraded Countertops, Walk-in Closet(s), Window Treatments, Wood Floors, Entry Level Bedroom, Dining Area
Hot Water Natural Gas
Heating Hot Water, Wall Unit, Zoned
Cooling Central A/C, Multi Units, Ductless/Mini-Split, Window Unit(s), Ceiling Fan(s)
Flooring Ceramic Tile, Wood
Fireplaces Type Brick, Mantel(s), Flue for Stove
Equipment Dishwasher, Disposal, Dryer, Washer, Exhaust Fan, Oven/Range - Gas, Range Hood, Refrigerator, Stainless Steel Appliances
Fireplace Y
Appliance Dishwasher, Disposal, Dryer, Washer, Exhaust Fan, Oven/Range - Gas, Range Hood, Refrigerator, Stainless Steel Appliances
Heat Source Electric, Natural Gas
Laundry Has Laundry, Main Floor, Upper Floor
Exterior
Exterior Feature Patio(s), Deck(s)
Water Access N
View City
Accessibility None
Porch Patio(s), Deck(s)
Garage N
Building
Story 4
Foundation Other
Sewer Public Sewer
Water Public
Architectural Style Traditional, Loft with Bedrooms
Level or Stories 4
Additional Building Above Grade, Below Grade
Structure Type 2 Story Ceilings,9'+ Ceilings
New Construction N
Schools
School District Baltimore City Public Schools
Others
Senior Community No
Tax ID 0303011368 002
Ownership Fee Simple
SqFt Source Assessor
Security Features Electric Alarm
Special Listing Condition Standard
Read Less Info
Want to know what your home might be worth? Contact us for a FREE valuation!

Our team is ready to help you sell your home for the highest possible price ASAP

Bought with Ashley Thomas Stearns • AB & Co Realtors, Inc.

"My job is to find and attract mastery-based agents to the office, protect the culture, and make sure everyone is happy! "
14291 Park Meadow Drive Suite 500, Chantilly, VA, 20151






