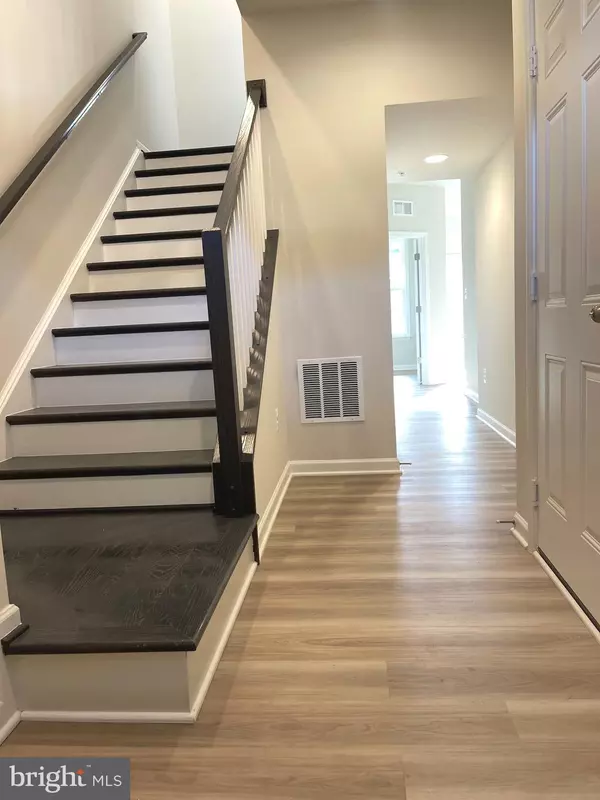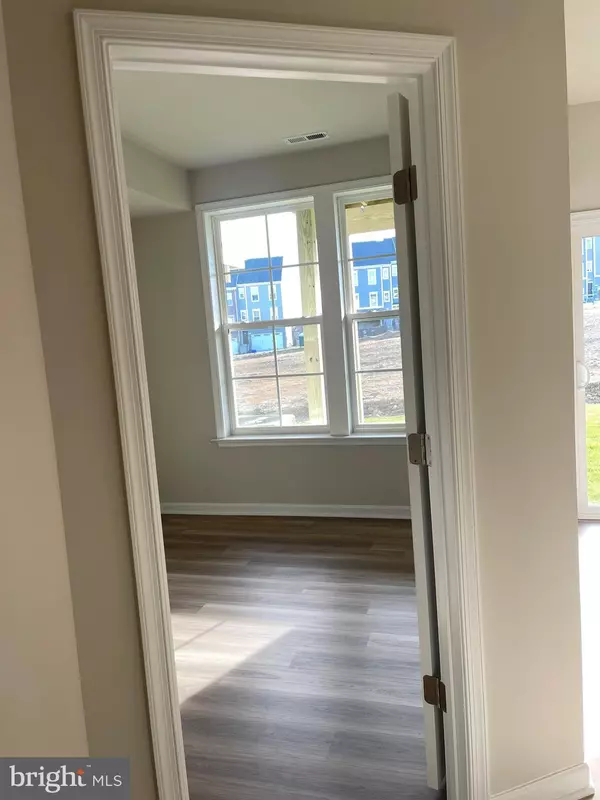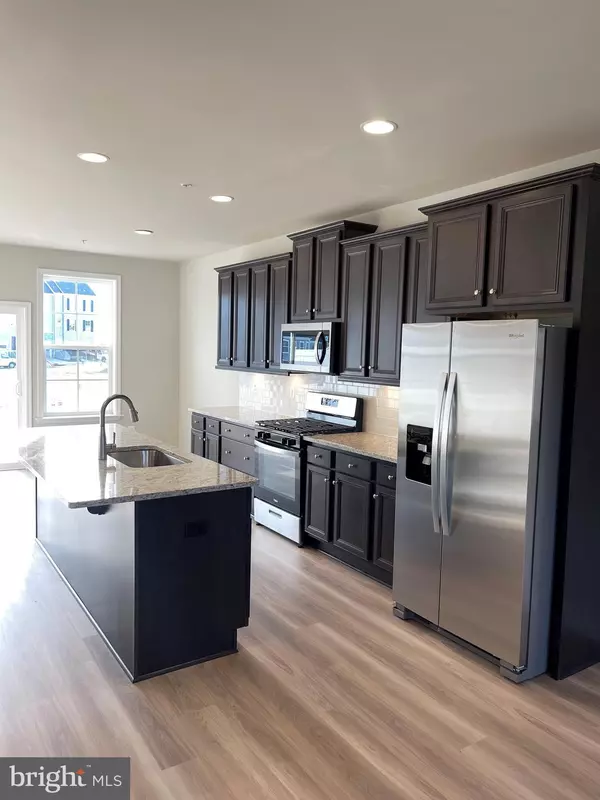$499,990
$499,990
For more information regarding the value of a property, please contact us for a free consultation.
4 Beds
4 Baths
2,227 SqFt
SOLD DATE : 01/25/2023
Key Details
Sold Price $499,990
Property Type Townhouse
Sub Type Interior Row/Townhouse
Listing Status Sold
Purchase Type For Sale
Square Footage 2,227 sqft
Price per Sqft $224
Subdivision Laurel Overlook
MLS Listing ID MDPG2066054
Sold Date 01/25/23
Style Colonial
Bedrooms 4
Full Baths 3
Half Baths 1
HOA Fees $170/mo
HOA Y/N Y
Abv Grd Liv Area 2,227
Originating Board BRIGHT
Year Built 2022
Tax Year 2023
Lot Size 1,800 Sqft
Acres 0.04
Property Description
Welcome to Laurel Overlook, a private enclave of beautiful townhomes overlooking I-95. There is only ONE Chandler II remaining at Laurel Overlook, and will not last long! This modern design features 3.5 bathrooms, 4 bedrooms, a deck and lovely kitchen with stainless steel appliances and an oversized island. The laundry room is located on the bedroom level and comes with a washer and dryer! There is a 10x14 deck with privacy fence off the kitchen and a nice sized backyard. Need a roommate? No problems! The 4th bedroom is on the main level with it's own full bathroom and living area, separate from the upper 2 levels. If you're worried about rising interest rates, our lenders offer buy-downs and we are also paying a generous amount of closing cost help. ***PURCHASE TODAY AND RECEIVE UP TO $15K IN CLOSING ASSISTANCE WITH THE USE OF PREFERRED LENDER AND TITLE*** All images and virtual tours are for illustrative purposes only and individual homes, amenities, features, and views may differ.
Location
State MD
County Prince Georges
Zoning RES
Rooms
Other Rooms Primary Bedroom, Bedroom 2, Bedroom 3, Kitchen, Family Room
Basement Walkout Level
Interior
Interior Features Walk-in Closet(s), Family Room Off Kitchen, Breakfast Area, Pantry, Kitchen - Eat-In, Combination Kitchen/Dining, Combination Kitchen/Living, Recessed Lighting, Kitchen - Island
Hot Water Natural Gas
Heating Forced Air, Programmable Thermostat
Cooling Central A/C, Programmable Thermostat
Equipment Microwave, Dishwasher, Disposal, Refrigerator, Stainless Steel Appliances, Oven/Range - Gas, Washer, Dryer
Fireplace N
Appliance Microwave, Dishwasher, Disposal, Refrigerator, Stainless Steel Appliances, Oven/Range - Gas, Washer, Dryer
Heat Source Natural Gas
Exterior
Exterior Feature Deck(s)
Parking Features Garage - Front Entry
Garage Spaces 1.0
Amenities Available Soccer Field, Tot Lots/Playground, Other
Water Access N
Roof Type Architectural Shingle
Accessibility None
Porch Deck(s)
Attached Garage 1
Total Parking Spaces 1
Garage Y
Building
Story 3
Foundation Slab
Sewer Public Sewer
Water Public
Architectural Style Colonial
Level or Stories 3
Additional Building Above Grade
New Construction Y
Schools
School District Prince George'S County Public Schools
Others
HOA Fee Include Common Area Maintenance,Lawn Maintenance,Snow Removal
Senior Community No
Tax ID NO TAX RECORD
Ownership Fee Simple
SqFt Source Estimated
Special Listing Condition Standard
Read Less Info
Want to know what your home might be worth? Contact us for a FREE valuation!

Our team is ready to help you sell your home for the highest possible price ASAP

Bought with Chrys Bandon-Bibum • HomeSmart

"My job is to find and attract mastery-based agents to the office, protect the culture, and make sure everyone is happy! "
14291 Park Meadow Drive Suite 500, Chantilly, VA, 20151






