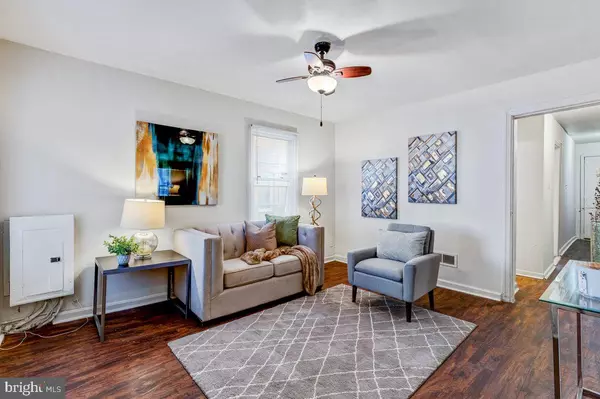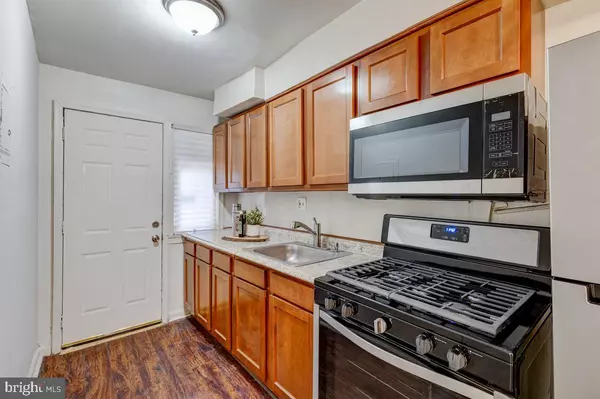$349,900
$349,900
For more information regarding the value of a property, please contact us for a free consultation.
3 Beds
2 Baths
1,120 SqFt
SOLD DATE : 01/20/2023
Key Details
Sold Price $349,900
Property Type Townhouse
Sub Type End of Row/Townhouse
Listing Status Sold
Purchase Type For Sale
Square Footage 1,120 sqft
Price per Sqft $312
Subdivision Fort Dupont Park
MLS Listing ID DCDC2074810
Sold Date 01/20/23
Style Colonial
Bedrooms 3
Full Baths 2
HOA Y/N N
Abv Grd Liv Area 1,120
Originating Board BRIGHT
Year Built 1950
Annual Tax Amount $1,451
Tax Year 2007
Lot Size 2,863 Sqft
Acres 0.07
Property Description
**Back on the market**Pending Release**Opportunity Knocks! Welcome to 3455 Minnesota Avenue, a semi-detached all brick row home that is close to everything! The main level includes a living room, full bathroom, bedroom and a galley kitchen with enough room to add a table. The upper level includes two bedrooms, a full bath and a stackable washer and dryer. Enjoy the fully fenced rear yard that offers enough room to add a fire-pit, entertain or relax. Other highlights of the property include central air and heat, new paint and carpet throughout. With transport, schools, shops, dining & leisure facilities within easy reach, this is the ideal place to call home.
Location
State DC
County Washington
Zoning R5A
Rooms
Main Level Bedrooms 1
Interior
Interior Features Kitchenette, Window Treatments
Hot Water 60+ Gallon Tank
Heating Forced Air
Cooling Other
Equipment Refrigerator, Stove
Fireplace N
Appliance Refrigerator, Stove
Heat Source Natural Gas
Exterior
Water Access N
Accessibility None
Garage N
Building
Story 2
Foundation Slab
Sewer Public Septic
Water Public
Architectural Style Colonial
Level or Stories 2
Additional Building Above Grade
New Construction N
Schools
School District District Of Columbia Public Schools
Others
Senior Community No
Tax ID 5434//0010
Ownership Fee Simple
SqFt Source Estimated
Acceptable Financing Cash, Conventional, FHA, VA
Listing Terms Cash, Conventional, FHA, VA
Financing Cash,Conventional,FHA,VA
Special Listing Condition Standard
Read Less Info
Want to know what your home might be worth? Contact us for a FREE valuation!

Our team is ready to help you sell your home for the highest possible price ASAP

Bought with Elaine Williams • Bennett Realty Solutions
"My job is to find and attract mastery-based agents to the office, protect the culture, and make sure everyone is happy! "
14291 Park Meadow Drive Suite 500, Chantilly, VA, 20151






