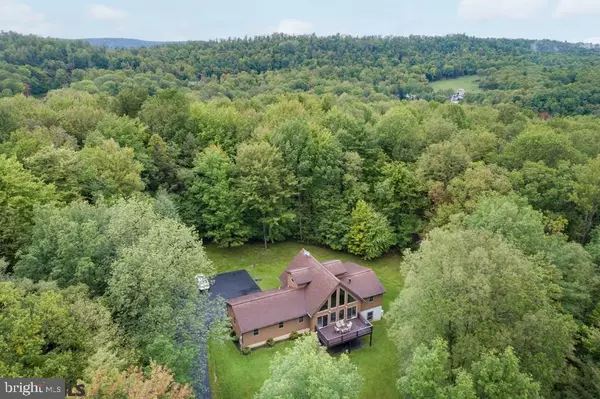$479,000
$479,000
For more information regarding the value of a property, please contact us for a free consultation.
4 Beds
4 Baths
2,930 SqFt
SOLD DATE : 12/08/2022
Key Details
Sold Price $479,000
Property Type Single Family Home
Sub Type Detached
Listing Status Sold
Purchase Type For Sale
Square Footage 2,930 sqft
Price per Sqft $163
Subdivision Woods At Sand Ridge
MLS Listing ID PACE2435708
Sold Date 12/08/22
Style Traditional
Bedrooms 4
Full Baths 2
Half Baths 2
HOA Y/N N
Abv Grd Liv Area 2,111
Originating Board CCAR
Year Built 2004
Annual Tax Amount $6,079
Tax Year 2022
Lot Size 2.990 Acres
Acres 2.99
Property Description
Woodland Hideaway. Tucked away on 2.9 serene wooded acres in the highly desirable The Woods at Sand Ridge subdivision, quality constructed by Rigg & Gardner Contracting, this spectacular custom built one-owner home is sure to impress. The spacious family room features a soaring vaulted ceiling that opens to the 2nd floor loft, cozy floor to ceiling stone fireplace, a wall of windows & 2 sliding glass doors that take you the deck, saturating the home with an abundance of natural light. The beautifully appointed kitchen was remodeled in 2021 & offers luxury vinyl plank flooring, gorgeous Shunk maple cabinetry, large pantry & an oversized island with a breakfast bar. The delightful dining area also features luxury vinyl plank flooring & a sliding glass door that leads you to the rear covered deck that overlooks the private backyard. The owner suite offers a walk-in closet & remodeled full bath with a dual vanity, luxury vinyl plank flooring & a tile & glass walk-in shower. The finished walk-out basement has a fresh sunlit casualness delivering 3 bedrooms all with walk-in closets, a full bath & a half bath. Additional amenities include a half bath on the main floor, new heat pump/central air unit (2021) & an attached 2 car garage. Located in Bellefonte School District, 16 miles from Lock Haven & 21 miles from State College, offering an easy commute in either direction. This unique property could be the fulfillment of a dream.
Location
State PA
County Centre
Area Walker Twp (16414)
Zoning R
Rooms
Other Rooms Dining Room, Primary Bedroom, Kitchen, Family Room, Laundry, Loft, Primary Bathroom, Full Bath, Half Bath, Additional Bedroom
Basement Fully Finished, Full
Interior
Interior Features Central Vacuum, Kitchen - Eat-In
Heating Heat Pump(s)
Cooling Central A/C
Fireplaces Number 1
Fireplaces Type Gas/Propane
Fireplace Y
Heat Source Electric
Exterior
Exterior Feature Deck(s)
Garage Spaces 2.0
Community Features Restrictions
Roof Type Shingle
Street Surface Paved
Accessibility None
Porch Deck(s)
Attached Garage 2
Total Parking Spaces 2
Garage Y
Building
Lot Description Trees/Wooded
Story 1.5
Sewer Private Septic Tank
Water Public
Architectural Style Traditional
Level or Stories 1.5
Additional Building Above Grade, Below Grade
New Construction N
Schools
School District Bellefonte Area
Others
Tax ID 14-003-069-0000-
Ownership Fee Simple
Special Listing Condition Standard
Read Less Info
Want to know what your home might be worth? Contact us for a FREE valuation!

Our team is ready to help you sell your home for the highest possible price ASAP

Bought with Kristin O'Brien • Keller Williams Advantage Realty
"My job is to find and attract mastery-based agents to the office, protect the culture, and make sure everyone is happy! "
14291 Park Meadow Drive Suite 500, Chantilly, VA, 20151






