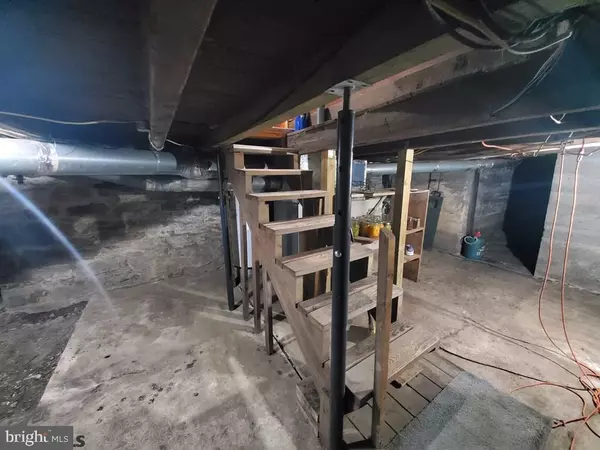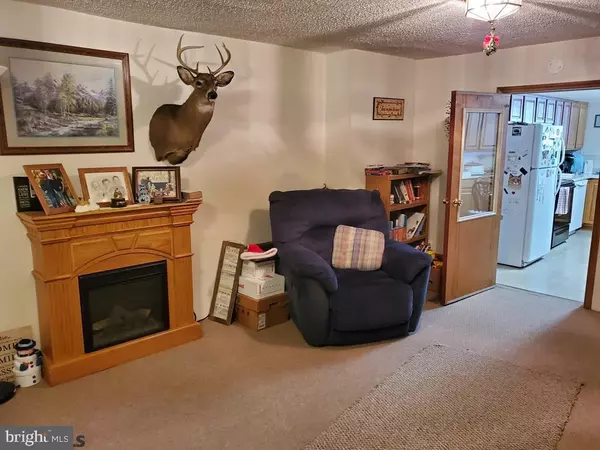$239,900
$239,900
For more information regarding the value of a property, please contact us for a free consultation.
5 Beds
2 Baths
1,291 SqFt
SOLD DATE : 06/30/2022
Key Details
Sold Price $239,900
Property Type Single Family Home
Sub Type Detached
Listing Status Sold
Purchase Type For Sale
Square Footage 1,291 sqft
Price per Sqft $185
Subdivision None Available
MLS Listing ID PACE2433050
Sold Date 06/30/22
Style Traditional
Bedrooms 5
Full Baths 1
Half Baths 1
HOA Y/N N
Abv Grd Liv Area 1,291
Originating Board CCAR
Year Built 1920
Annual Tax Amount $1,626
Tax Year 2021
Lot Size 10.410 Acres
Acres 10.41
Property Description
In Eagleville, just minutes from Bald Eagle State Park, where you can enjoy tons of recreation. Hunters you'd be within walking distance to a hunting club & to state game lands. Situated on 10+ acres, property includes a partially constructed 32x36 pole building, a workshop, a wood stove, an oil furnace and an outdoor furnace (needs installed). This home has tons of potential. Convenient first floor bedroom with a half bath and another full bath on the main level. You'll find 4 bedrooms upstairs, original and need TLC. On the main level of home there's a large addition currently used as a rec room and offers tons of storage space. Use it for another bedroom or a theatre. Perfect for a pool table too. Large yard to fence in if desired. Great for family enjoyment and ample space for animals.
Location
State PA
County Centre
Area Liberty Twp (16404)
Zoning RESIDENTIAL
Rooms
Other Rooms Living Room, Primary Bedroom, Kitchen, Family Room, Other, Recreation Room, Primary Bathroom, Full Bath
Basement Partial
Interior
Interior Features Stove - Wood, Attic, Kitchen - Eat-In
Heating Wood Burn Stove, Forced Air
Cooling Wall Unit
Fireplace N
Heat Source Wood, Oil
Exterior
Exterior Feature Patio(s), Deck(s)
Roof Type Shingle,Metal
Street Surface Paved
Accessibility None
Porch Patio(s), Deck(s)
Garage N
Building
Lot Description Adjoins - Game Land, Year Round Access, Trees/Wooded, Fishing Available, Hunting Available
Story 2
Sewer Public Sewer
Water Public
Architectural Style Traditional
Level or Stories 2
Additional Building Above Grade, Below Grade
New Construction N
Schools
School District Keystone Central
Others
Tax ID 04-416-,017 / 04-416-,018
Ownership Fee Simple
Special Listing Condition Standard
Read Less Info
Want to know what your home might be worth? Contact us for a FREE valuation!

Our team is ready to help you sell your home for the highest possible price ASAP

Bought with Evanna Butler • Davis Real Estate, Inc.
"My job is to find and attract mastery-based agents to the office, protect the culture, and make sure everyone is happy! "
14291 Park Meadow Drive Suite 500, Chantilly, VA, 20151






