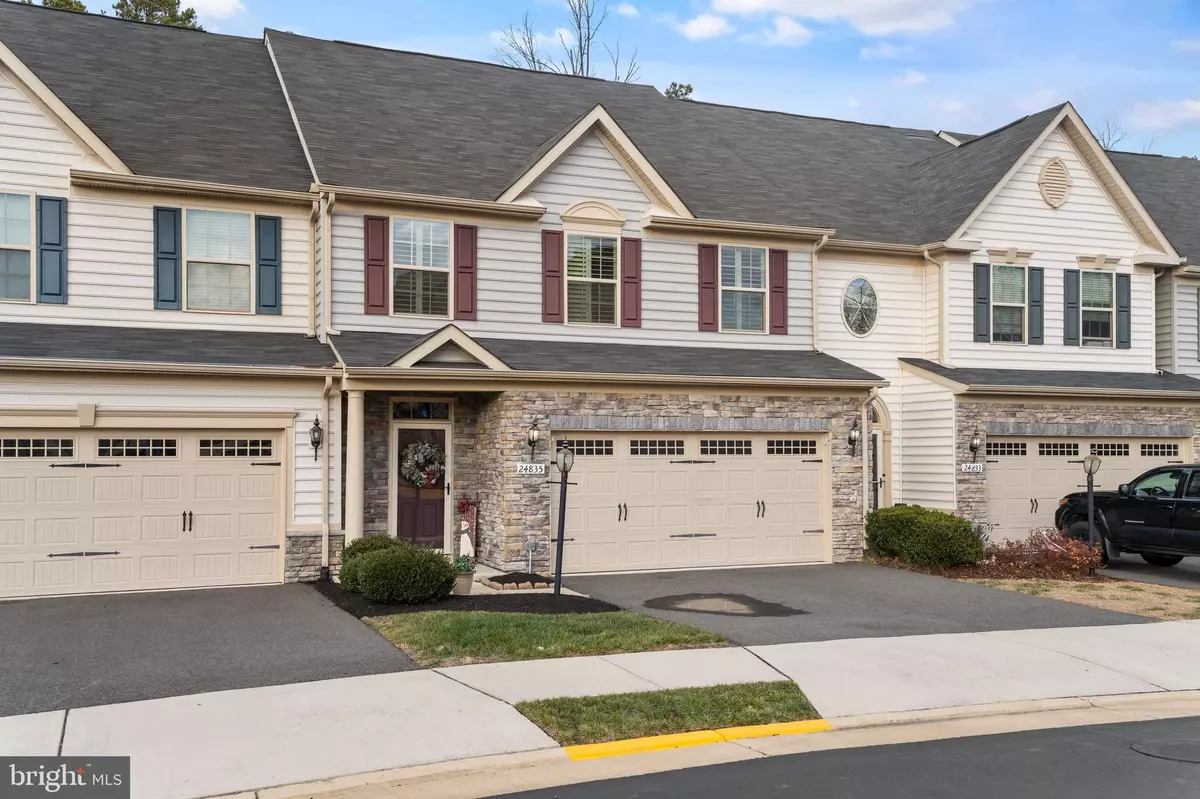$700,000
$700,000
For more information regarding the value of a property, please contact us for a free consultation.
4 Beds
3 Baths
2,382 SqFt
SOLD DATE : 02/07/2023
Key Details
Sold Price $700,000
Property Type Townhouse
Sub Type Interior Row/Townhouse
Listing Status Sold
Purchase Type For Sale
Square Footage 2,382 sqft
Price per Sqft $293
Subdivision West Ridge
MLS Listing ID VALO2041404
Sold Date 02/07/23
Style Villa
Bedrooms 4
Full Baths 2
Half Baths 1
HOA Fees $106/mo
HOA Y/N Y
Abv Grd Liv Area 2,382
Originating Board BRIGHT
Year Built 2015
Annual Tax Amount $5,197
Tax Year 2022
Lot Size 2,614 Sqft
Acres 0.06
Property Description
This charming Villa has been meticulously maintained. When you are inside, it feels like a single family home with the convenience of low maintenance living! This home has beautifully selected upgrades throughout, starting with a Gourmet Kitchen, granite island stainless appliances. This open concept floor plan features a formal dining area and Great Room which are trimmed with custom moldings, a gorgeous crystal chandelier and hardwood flooring. The main level master suite with tray ceiling has an oversized tiled walk-in shower and a spacious walk-in closet with plenty of storage. The vaulted ceiling in the Great Room highlights the upper level loft which is open and airy. On the upper level there are 3 additional bedrooms that can be used for an office or exercise room, extra storage and a spacious open loft perfect for an additional sitting room. You will love to sit out on the patio which backs to trees, providing privacy in addition to the fenced back yard. Located at the end of the cul de sac, there is extra parking just across the way. This unique floorplan is highly desired and won't last long! Find out RIGHT NOW how you may qualify for UP TO 2% below market interest rates! Accepting Back-Up Offers
Location
State VA
County Loudoun
Zoning PDH4
Rooms
Main Level Bedrooms 1
Interior
Interior Features Ceiling Fan(s)
Hot Water Natural Gas
Heating Forced Air
Cooling Central A/C
Equipment Built-In Microwave, Dryer, Washer, Cooktop, Dishwasher, Disposal, Refrigerator, Icemaker, Oven - Wall
Appliance Built-In Microwave, Dryer, Washer, Cooktop, Dishwasher, Disposal, Refrigerator, Icemaker, Oven - Wall
Heat Source Natural Gas
Exterior
Parking Features Garage - Front Entry
Garage Spaces 2.0
Water Access N
Accessibility None
Attached Garage 2
Total Parking Spaces 2
Garage Y
Building
Story 2
Foundation Other
Sewer Public Sewer
Water Public
Architectural Style Villa
Level or Stories 2
Additional Building Above Grade, Below Grade
New Construction N
Schools
Elementary Schools Goshen Post
Middle Schools Mercer
High Schools John Champe
School District Loudoun County Public Schools
Others
Senior Community No
Tax ID 248405130000
Ownership Fee Simple
SqFt Source Assessor
Special Listing Condition Standard
Read Less Info
Want to know what your home might be worth? Contact us for a FREE valuation!

Our team is ready to help you sell your home for the highest possible price ASAP

Bought with James W Watson • Burch Real Estate Group, LLC
"My job is to find and attract mastery-based agents to the office, protect the culture, and make sure everyone is happy! "
14291 Park Meadow Drive Suite 500, Chantilly, VA, 20151






