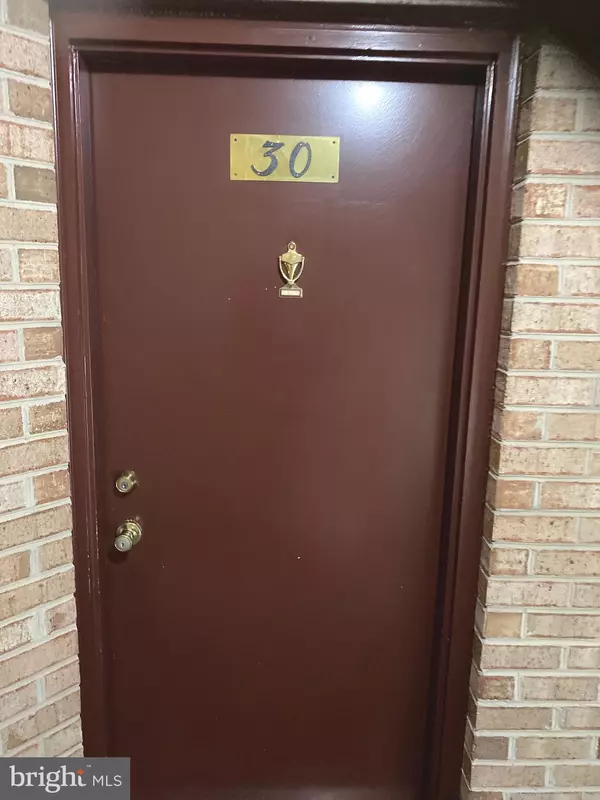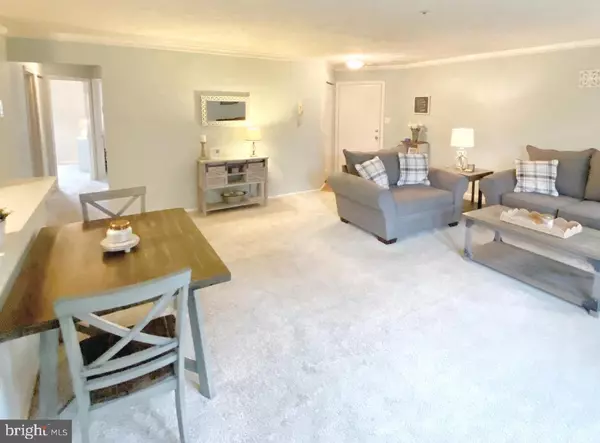$210,000
$209,999
For more information regarding the value of a property, please contact us for a free consultation.
2 Beds
2 Baths
1,013 SqFt
SOLD DATE : 02/06/2023
Key Details
Sold Price $210,000
Property Type Condo
Sub Type Condo/Co-op
Listing Status Sold
Purchase Type For Sale
Square Footage 1,013 sqft
Price per Sqft $207
Subdivision Red Fox Farms
MLS Listing ID MDBC2057372
Sold Date 02/06/23
Style Other
Bedrooms 2
Full Baths 2
HOA Fees $230/mo
HOA Y/N Y
Abv Grd Liv Area 1,013
Originating Board BRIGHT
Year Built 1995
Annual Tax Amount $2,800
Tax Year 2022
Property Description
Embrace easy living in this beautifully upgraded condo in the desirable community of Red Fox Farms. The bright and spacious open floor plan offers 2 bedrooms, and 2 full bathrooms. The large U shaped eat-in kitchen features a breakfast bar, along with several brand new stainless steel appliances, lots of cabinet, and counter space , and a bonus pantry. There is also a full size washer and dryer conveniently located off the kitchen. The W/D are less than 2 years old, and are tucked away in a spacious closet that includes lots of extra storage! Step onto the quaint balcony constructed with custom wood-for some fresh air with your morning coffee , or to take in the breeze and a beautiful sunset in the evenings, and find some peace and quiet while you wake up or wind down with Mother Nature.
Whether you want to relax or entertain you will enjoy doing so in the spacious living/dining area, and if space is what you're looking for you'll certainly find it here in the generously sized bedrooms, and large closets. The master suite includes an oversized walk-in wardrobe, private ensuite with full size bath, and an additional linen closet!
This well appointed condo has been meticulously taken care of, it is in pristine condition, and shows great pride of ownership. . It is ready for its new owners!
Experience the ease and convenience of living in the coveted community of Red Fox Farms, one of Baltimore Counties best kept secrets, tucked away from the hustle and bustle while still just a hop, skip, and a jump from many of Perry Hall/White Marsh/Towson's best restaurants, shopping, parks, and recreation, and entertainment! This condo will not be on the market long! Don't wait- Book your appointment today!
Call first showing service, or schedule online through showing time.
Location
State MD
County Baltimore
Zoning R
Rooms
Main Level Bedrooms 2
Interior
Interior Features Breakfast Area, Carpet, Ceiling Fan(s), Combination Dining/Living, Dining Area, Floor Plan - Open, Kitchen - Eat-In, Pantry, Tub Shower, Walk-in Closet(s)
Hot Water Electric, Natural Gas
Cooling Central A/C
Flooring Carpet, Ceramic Tile
Equipment Built-In Microwave, Built-In Range, Cooktop, Dishwasher, Disposal, Dryer, Exhaust Fan, Microwave, Oven - Self Cleaning, Oven/Range - Electric, Range Hood, Refrigerator, Stainless Steel Appliances, Washer, Water Heater - High-Efficiency
Furnishings No
Fireplace N
Window Features Screens,Sliding
Appliance Built-In Microwave, Built-In Range, Cooktop, Dishwasher, Disposal, Dryer, Exhaust Fan, Microwave, Oven - Self Cleaning, Oven/Range - Electric, Range Hood, Refrigerator, Stainless Steel Appliances, Washer, Water Heater - High-Efficiency
Heat Source Electric, Natural Gas
Laundry Dryer In Unit, Washer In Unit
Exterior
Exterior Feature Balcony
Garage Spaces 2.0
Utilities Available Cable TV, Phone, Natural Gas Available, Electric Available, Cable TV Available, Phone Available, Water Available
Amenities Available Jog/Walk Path, Common Grounds, Reserved/Assigned Parking, Security
Water Access N
View Garden/Lawn, Street, Trees/Woods
Roof Type Asphalt
Street Surface Black Top,Concrete,Paved
Accessibility None
Porch Balcony
Road Frontage City/County, Public, Private
Total Parking Spaces 2
Garage N
Building
Lot Description Backs to Trees, Landscaping, No Thru Street, Partly Wooded, Private, Secluded
Story 3
Unit Features Garden 1 - 4 Floors
Sewer Public Sewer
Water Public
Architectural Style Other
Level or Stories 3
Additional Building Above Grade, Below Grade
Structure Type Dry Wall,9'+ Ceilings,Beamed Ceilings
New Construction N
Schools
Elementary Schools Gunpowder
Middle Schools Perry Hall
High Schools Perry Hall
School District Baltimore County Public Schools
Others
Pets Allowed Y
HOA Fee Include All Ground Fee,Common Area Maintenance,Road Maintenance,Snow Removal,Trash,Other
Senior Community No
Tax ID 04112200022209
Ownership Condominium
Security Features Main Entrance Lock,Fire Detection System,Security Gate,Smoke Detector,Sprinkler System - Indoor,Exterior Cameras
Acceptable Financing Cash, Conventional, FHA, VA
Horse Property N
Listing Terms Cash, Conventional, FHA, VA
Financing Cash,Conventional,FHA,VA
Special Listing Condition Standard
Pets Allowed Dogs OK, Cats OK
Read Less Info
Want to know what your home might be worth? Contact us for a FREE valuation!

Our team is ready to help you sell your home for the highest possible price ASAP

Bought with Adrianna Kopp • RE/MAX Components
"My job is to find and attract mastery-based agents to the office, protect the culture, and make sure everyone is happy! "
14291 Park Meadow Drive Suite 500, Chantilly, VA, 20151






