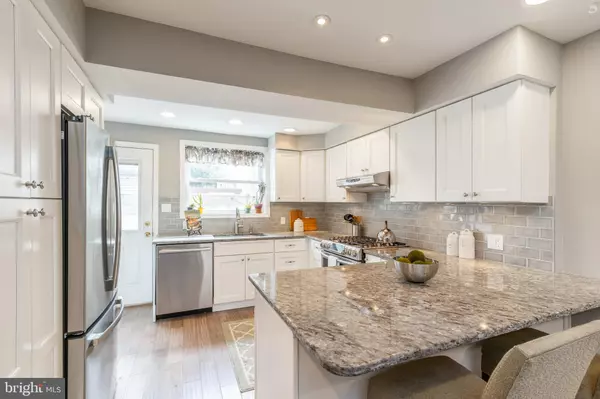$640,000
$650,000
1.5%For more information regarding the value of a property, please contact us for a free consultation.
4 Beds
3 Baths
1,992 SqFt
SOLD DATE : 02/03/2023
Key Details
Sold Price $640,000
Property Type Townhouse
Sub Type Interior Row/Townhouse
Listing Status Sold
Purchase Type For Sale
Square Footage 1,992 sqft
Price per Sqft $321
Subdivision Bella Vista
MLS Listing ID PAPH2159304
Sold Date 02/03/23
Style Traditional
Bedrooms 4
Full Baths 2
Half Baths 1
HOA Y/N N
Abv Grd Liv Area 1,992
Originating Board BRIGHT
Year Built 1960
Annual Tax Amount $7,917
Tax Year 2023
Lot Size 864 Sqft
Acres 0.02
Lot Dimensions 16.00 x 54.00
Property Description
Located on one of the most Beautiful Blocks in one of the most Beautiful Neighborhoods. The 700 Block of South Warnock is a quiet street lined with quintessential Philadelphia brick facades and mature trees. Enter 717 S Warnock St and you are greeted with high ceilings and stunning original trim work that has been beautifully restored. This home retains its historic charm with all the modern amenities including CENTRAL AIR. The fireplace is a focal point of the welcoming living room. The renovated kitchen is complete with lots of cabinetry, stainless steel appliances, granite counters and peninsula island for extra seating. The dining area is right off the kitchen, and the whole level flows from the open floor plan. There is also a large closet and convenient powder room on this level. Behind the kitchen is a private patio with Trex decking including built in planter and direct gas line for grilling and entertaining. The next level up can be used as a full floor primary suite. The large primary bedroom has original hardwood floors. This level has a separate den/office or could be used as a 4th bedroom or nursery. The full bathroom on this level has been beautifully redone with marble flooring including radiant heat. The large glass enclosed walk in shower is inviting and beautifully tiled. The stairs and landing to the third floor feature brand new carpets to climb to 2 more large bedrooms both with good closet space. One of the bedrooms has original hardwood floors and the other bedroom walks out to a spacious Trex deck. The full bathroom on this level has also been renovated with beautiful marble tile. The full height basement has laundry and provides lots of extra storage. Located walking distance to Whole Foods, Acme, Broad St line, Italian Market, acclaimed Philadelphia Restaurants such as Kalaya, Marc Vetri's Fiorella, Angelo's and all the historic Italian landmarks such as Ralph's, Villa Di Roma and Dante and Luigis. There is a convenient monthly parking lot just 1 block away at the ACME. This lovely home is a must see, you will not be disappointed.
Location
State PA
County Philadelphia
Area 19147 (19147)
Zoning RSA5
Rooms
Other Rooms Basement, Laundry
Basement Full
Interior
Hot Water Natural Gas
Heating Baseboard - Hot Water
Cooling Central A/C
Fireplaces Number 1
Fireplace Y
Heat Source Natural Gas
Laundry Basement
Exterior
Water Access N
Accessibility None
Garage N
Building
Story 3
Foundation Other
Sewer Public Sewer
Water Public
Architectural Style Traditional
Level or Stories 3
Additional Building Above Grade, Below Grade
New Construction N
Schools
School District The School District Of Philadelphia
Others
Senior Community No
Tax ID 023258800
Ownership Fee Simple
SqFt Source Assessor
Special Listing Condition Standard
Read Less Info
Want to know what your home might be worth? Contact us for a FREE valuation!

Our team is ready to help you sell your home for the highest possible price ASAP

Bought with Kara L Markley • Compass RE

"My job is to find and attract mastery-based agents to the office, protect the culture, and make sure everyone is happy! "
14291 Park Meadow Drive Suite 500, Chantilly, VA, 20151






