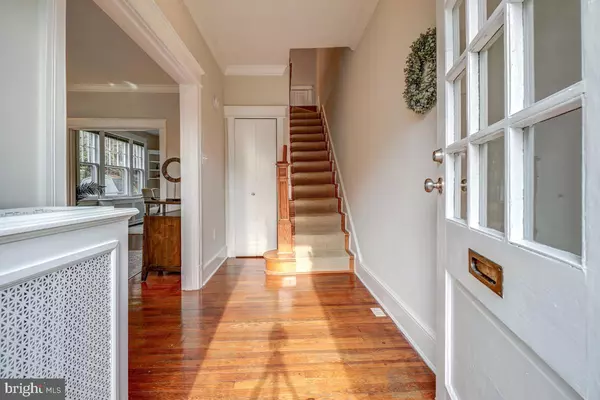$1,085,000
$1,085,000
For more information regarding the value of a property, please contact us for a free consultation.
4 Beds
4 Baths
2,024 SqFt
SOLD DATE : 02/06/2023
Key Details
Sold Price $1,085,000
Property Type Single Family Home
Sub Type Twin/Semi-Detached
Listing Status Sold
Purchase Type For Sale
Square Footage 2,024 sqft
Price per Sqft $536
Subdivision Wakefield
MLS Listing ID DCDC2079656
Sold Date 02/06/23
Style Other
Bedrooms 4
Full Baths 3
Half Baths 1
HOA Y/N N
Abv Grd Liv Area 1,435
Originating Board BRIGHT
Year Built 1927
Annual Tax Amount $7,201
Tax Year 2022
Lot Size 2,035 Sqft
Acres 0.05
Property Description
GORGEOUS south-facing semi-detached solar sensation with charming original features steps from Tenleytown and Van Ness Menus, Metro, and Much, Much More! Spacious and spread out over 3 finished levels and over 2000 SF offering 4 bedrooms, 3 full bathrooms, 1 half bathroom, Connected Lower Level, and Solar Panel Array. Welcoming Entry Foyer with Coat Closet, Formal Living Room, Separate Dining Room, Galley Kitchen, Mud Room and Powder Room and Large Covered Porch. Original Woodwork, Hardwood Floors, High Ceilings, Big Windows and Great Light. Primary Bedroom with en suite Bath and Sitting Area plus Two Additional Upstairs Bedrooms and another Full Bathroom. Connected lower level with a rear walk-out entrance, family room, bedroom, full bathroom, laundry area, recessed lighting, storage, and lots of natural light. Table-space Deck with Ramada and Fully Fenced Landscaped Private Backyard. Off-street Parking is Possible, See the Curb Cut! Solar Panel Array Paid in Full and Conveys! Walk to Whole Foods, Schools, Tenleytown and Van Ness Hot Spots and Metros, UDC and More, Amazing Location, Beautiful Home! First Open Houses Sat & Sun 1-3PM!
Location
State DC
County Washington
Zoning RF-1-B
Direction South
Rooms
Other Rooms Living Room, Dining Room, Primary Bedroom, Bedroom 2, Bedroom 3, Bedroom 4, Kitchen, Family Room, Foyer, Laundry, Mud Room, Bathroom 2, Bathroom 3, Primary Bathroom, Half Bath
Basement Connecting Stairway, Daylight, Full, Full, Fully Finished, Heated, Improved, Interior Access, Outside Entrance, Rear Entrance, Shelving, Walkout Stairs, Windows
Interior
Interior Features Built-Ins, Ceiling Fan(s), Floor Plan - Traditional, Formal/Separate Dining Room, Kitchen - Gourmet, Primary Bath(s), Recessed Lighting, Stall Shower, Tub Shower, Window Treatments, Wood Floors
Hot Water Natural Gas
Heating Hot Water
Cooling Central A/C
Flooring Hardwood, Ceramic Tile
Equipment Built-In Microwave, Dishwasher, Disposal, Washer, Dryer, Oven/Range - Gas, Refrigerator, Stainless Steel Appliances
Fireplace N
Window Features Double Hung,Screens,Storm
Appliance Built-In Microwave, Dishwasher, Disposal, Washer, Dryer, Oven/Range - Gas, Refrigerator, Stainless Steel Appliances
Heat Source Natural Gas
Laundry Lower Floor
Exterior
Exterior Feature Porch(es), Deck(s)
Fence Privacy, Rear, Vinyl, Wood
Water Access N
Roof Type Architectural Shingle
Accessibility None
Porch Porch(es), Deck(s)
Garage N
Building
Story 3
Foundation Brick/Mortar
Sewer Public Sewer
Water Public
Architectural Style Other
Level or Stories 3
Additional Building Above Grade, Below Grade
Structure Type Plaster Walls,Dry Wall
New Construction N
Schools
Elementary Schools Murch
Middle Schools Deal
High Schools Jackson-Reed
School District District Of Columbia Public Schools
Others
Senior Community No
Tax ID 1888//0042
Ownership Fee Simple
SqFt Source Assessor
Acceptable Financing Conventional, Cash, VA, FHA
Horse Property N
Listing Terms Conventional, Cash, VA, FHA
Financing Conventional,Cash,VA,FHA
Special Listing Condition Standard
Read Less Info
Want to know what your home might be worth? Contact us for a FREE valuation!

Our team is ready to help you sell your home for the highest possible price ASAP

Bought with David R Getson • Compass

"My job is to find and attract mastery-based agents to the office, protect the culture, and make sure everyone is happy! "
14291 Park Meadow Drive Suite 500, Chantilly, VA, 20151






