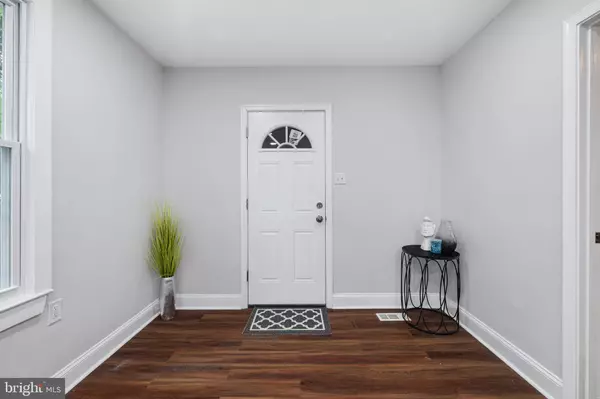$370,285
$370,285
For more information regarding the value of a property, please contact us for a free consultation.
2 Beds
1 Bath
896 SqFt
SOLD DATE : 02/01/2023
Key Details
Sold Price $370,285
Property Type Single Family Home
Sub Type Detached
Listing Status Sold
Purchase Type For Sale
Square Footage 896 sqft
Price per Sqft $413
Subdivision Fort Dupont Park
MLS Listing ID DCDC2049278
Sold Date 02/01/23
Style Bungalow
Bedrooms 2
Full Baths 1
HOA Y/N N
Abv Grd Liv Area 768
Originating Board BRIGHT
Year Built 1927
Annual Tax Amount $1,326
Tax Year 2022
Lot Size 3,216 Sqft
Acres 0.07
Property Description
WE HAVE GREAT PROGRAMS TO HELP WITH CLOSING COSTS. ENJOY DC LIVING FOR LESS THAN THE PRICE OF RENT!!!
Fort Dupont stunner in the heart of DC! This fully renovated home gives you 2 bedrooms, 1 bathroom and cozy living space. The main floor offers a spacious primary bedroom, wood burning fireplace, renovated bathroom, and gleaming wood floors. The kitchen is equipped with upgraded countertops, stainless steel appliances and a breakfast bar. This gorgeous home also boasts a nicely sized fenced yard with garage for UNDER $400,000. You'll also love the covered front porch for early morning tea.
Located only 5 minutes from Stadium Armory and Minnesota Ave Metro Station. OWN for LESS THAN RENT! Contact your agent or The Home Team today to schedule a time to see it!
Location
State DC
County Washington
Zoning R-3
Rooms
Basement Heated, Interior Access
Main Level Bedrooms 2
Interior
Interior Features Combination Dining/Living, Floor Plan - Open, Entry Level Bedroom, Primary Bath(s), Recessed Lighting, Upgraded Countertops
Hot Water Natural Gas
Heating Forced Air
Cooling Central A/C
Fireplaces Number 1
Fireplaces Type Brick, Wood
Equipment Built-In Microwave, Built-In Range, Dishwasher, Disposal, Dryer, Exhaust Fan, Icemaker, Oven/Range - Gas, Stainless Steel Appliances, Refrigerator, Washer
Fireplace Y
Appliance Built-In Microwave, Built-In Range, Dishwasher, Disposal, Dryer, Exhaust Fan, Icemaker, Oven/Range - Gas, Stainless Steel Appliances, Refrigerator, Washer
Heat Source Natural Gas
Laundry Basement
Exterior
Garage Spaces 1.0
Water Access N
Accessibility None
Total Parking Spaces 1
Garage N
Building
Story 2
Foundation Other
Sewer Public Sewer
Water Public
Architectural Style Bungalow
Level or Stories 2
Additional Building Above Grade, Below Grade
New Construction N
Schools
School District District Of Columbia Public Schools
Others
Pets Allowed Y
Senior Community No
Tax ID 5431//0055
Ownership Fee Simple
SqFt Source Assessor
Security Features Security System,Monitored,Exterior Cameras
Acceptable Financing Conventional, Cash, VA, FHA
Listing Terms Conventional, Cash, VA, FHA
Financing Conventional,Cash,VA,FHA
Special Listing Condition Standard
Pets Allowed No Pet Restrictions
Read Less Info
Want to know what your home might be worth? Contact us for a FREE valuation!

Our team is ready to help you sell your home for the highest possible price ASAP

Bought with Olisi Johnson Hindin • Long & Foster Real Estate, Inc.
"My job is to find and attract mastery-based agents to the office, protect the culture, and make sure everyone is happy! "
14291 Park Meadow Drive Suite 500, Chantilly, VA, 20151






