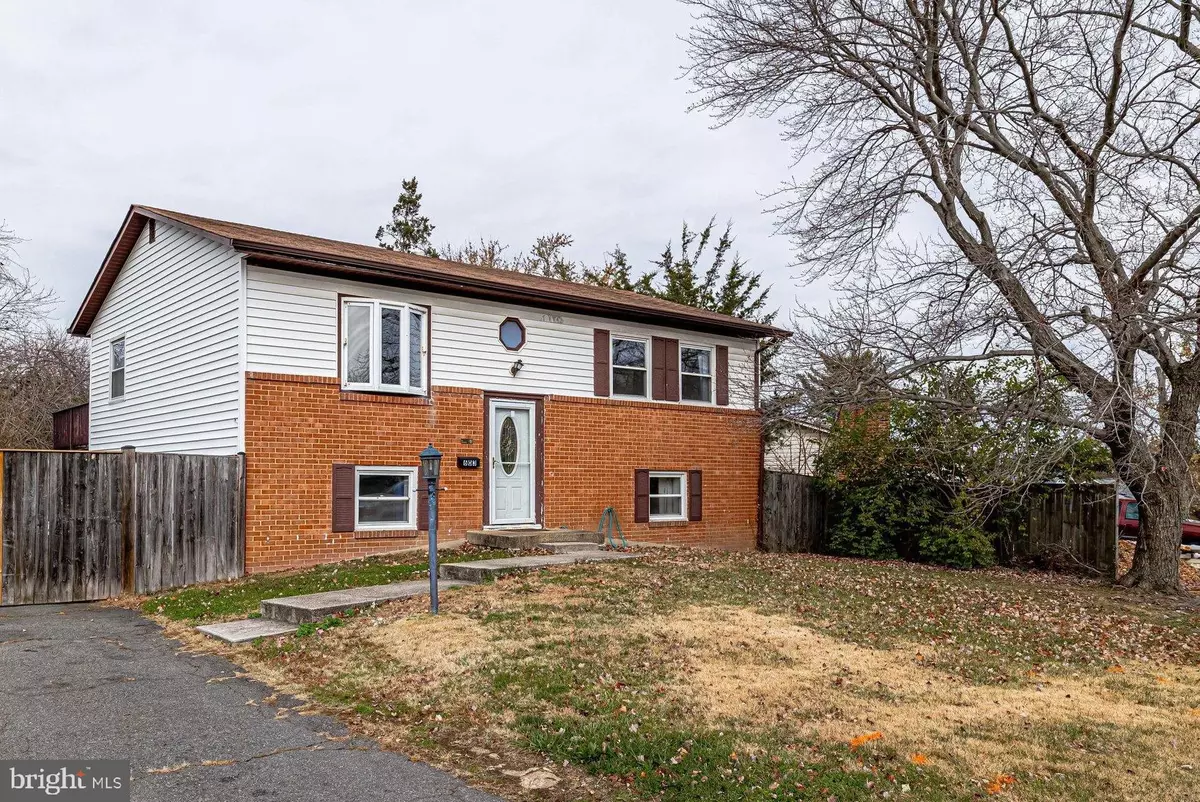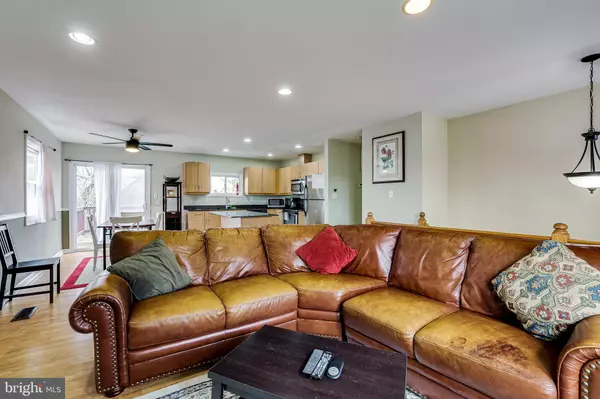$500,000
$475,000
5.3%For more information regarding the value of a property, please contact us for a free consultation.
4 Beds
2 Baths
1,584 SqFt
SOLD DATE : 02/02/2023
Key Details
Sold Price $500,000
Property Type Single Family Home
Sub Type Detached
Listing Status Sold
Purchase Type For Sale
Square Footage 1,584 sqft
Price per Sqft $315
Subdivision Sterling Park
MLS Listing ID VALO2040680
Sold Date 02/02/23
Style Split Level
Bedrooms 4
Full Baths 2
HOA Y/N N
Abv Grd Liv Area 936
Originating Board BRIGHT
Year Built 1963
Annual Tax Amount $4,138
Tax Year 2022
Lot Size 8,712 Sqft
Acres 0.2
Property Description
Step inside and up to the main level. Laminate wood floors start here and continue throughout the home. The open living and dining area with recessed lighting has access to the kitchen as well for relaxed living. The sliding glass door provides access to the deck for outdoor dining.
The kitchen is waiting for you to bring your favorite family recipes. With the stainless appliances, granite counters, tile floors and center island with breakfast bar you will have all the room you need to make your famous spaghetti sauce. A window above the sink provides views of the yard and the natural light you desire.
Three bedrooms and a bathroom on the main living level plus two additional bedrooms and bathroom on the lower level mean plenty of room and privacy for everyone.
A family room on the lower level gives you the extra space to unwind and watch the big game with friends. The den on this level also provides the space you need to work from home or the perfect spot to set up an exercise area. Storage space is abundant here, so there is plenty of room for your holiday decorations and family heirlooms.
Enjoy the Virginia seasons on the deck and in the fenced-in backyard. You will love hearing the sounds of nature while dining al fresco!
This home is just steps to a shopping center with grocery, restaurants and shops. Within a short drive you can enjoy Dulles Town Center Mall, Cascades Overlook and Claude Moore Recreation Center.
Location
State VA
County Loudoun
Zoning PDH3
Direction Southeast
Rooms
Other Rooms Living Room, Dining Room, Primary Bedroom, Bedroom 2, Bedroom 3, Bedroom 4, Family Room, Den
Basement Connecting Stairway, Daylight, Partial, Heated, Interior Access, Space For Rooms, Walkout Level, Outside Entrance, Rear Entrance, Windows
Main Level Bedrooms 2
Interior
Interior Features Breakfast Area, Ceiling Fan(s), Combination Kitchen/Dining, Combination Dining/Living, Combination Kitchen/Living, Dining Area, Floor Plan - Open, Kitchen - Island, Recessed Lighting, Upgraded Countertops, Tub Shower
Hot Water Natural Gas
Heating Forced Air
Cooling Central A/C, Ceiling Fan(s)
Flooring Vinyl, Ceramic Tile
Equipment Built-In Microwave, Disposal, Dishwasher, Dryer, Microwave, Oven/Range - Electric, Refrigerator, Stainless Steel Appliances, Washer
Furnishings No
Fireplace N
Window Features Double Pane
Appliance Built-In Microwave, Disposal, Dishwasher, Dryer, Microwave, Oven/Range - Electric, Refrigerator, Stainless Steel Appliances, Washer
Heat Source Natural Gas
Laundry Has Laundry, Dryer In Unit, Washer In Unit
Exterior
Exterior Feature Deck(s)
Garage Spaces 2.0
Fence Rear, Wood
Utilities Available Cable TV Available, Electric Available, Natural Gas Available, Phone Available, Sewer Available, Water Available
Water Access N
View Garden/Lawn, Trees/Woods
Accessibility None
Porch Deck(s)
Total Parking Spaces 2
Garage N
Building
Lot Description Backs to Trees, Level, Rear Yard, Trees/Wooded, Front Yard
Story 2
Foundation Slab
Sewer Public Sewer
Water Public
Architectural Style Split Level
Level or Stories 2
Additional Building Above Grade, Below Grade
Structure Type Dry Wall
New Construction N
Schools
Elementary Schools Guilford
Middle Schools Sterling
High Schools Park View
School District Loudoun County Public Schools
Others
Pets Allowed Y
Senior Community No
Tax ID 032103496000
Ownership Fee Simple
SqFt Source Assessor
Security Features Main Entrance Lock,Smoke Detector
Acceptable Financing Cash, Conventional, FHA, VA
Horse Property N
Listing Terms Cash, Conventional, FHA, VA
Financing Cash,Conventional,FHA,VA
Special Listing Condition Standard
Pets Allowed No Pet Restrictions
Read Less Info
Want to know what your home might be worth? Contact us for a FREE valuation!

Our team is ready to help you sell your home for the highest possible price ASAP

Bought with Maritza Parada • Fairfax Realty Select
"My job is to find and attract mastery-based agents to the office, protect the culture, and make sure everyone is happy! "
14291 Park Meadow Drive Suite 500, Chantilly, VA, 20151






